204 W Chicory Dr, Brandon, SD 57005
Local realty services provided by:Better Homes and Gardens Real Estate Beyond
204 W Chicory Dr,Brandon, SD 57005
$364,900
- 4 Beds
- 2 Baths
- 1,937 sq. ft.
- Single family
- Pending
Listed by:chelsea link
Office:berkshire hathaway homeservices midwest realty - sioux falls
MLS#:22506421
Source:SD_RASE
Price summary
- Price:$364,900
- Price per sq. ft.:$188.38
About this home
Amazing Brandon location! Great opportunity to purchase a home close to Robert Bennis Elementary, Brandon Intermediate, and the Big Sioux Rec Area. You will love the large entry of this home, with plenty of space to take off coats and shoes in your foyer and store them away in the coat closet. Kitchen features newer appliances, flooring, and extra large pantry cabinets, giving you plenty of storage room. Main level feels open and airy, with vaulted ceilings and plenty of space for the family. 2 bedrooms on the main including a spacious master. The lower level has a large family room, and 2 more nice sized bedrooms. Could easily make this a 5 bedroom home if needed. The backyard is fenced and private feeling, complete with a paver patio/fire pit area. To top it all off, a 3 stall, finished, insulated, and HEATED garage. This home has great updates- the main level has newer carpet and flooring, much of the house has been painted in the last couple years, and an updated main floor bath. Roof is 2022, new washer and dryer in 2024, and the furnace and A/C were replaced in 2024! Don't let this one slip by!
Contact an agent
Home facts
- Year built:1995
- Listing ID #:22506421
- Added:27 day(s) ago
- Updated:August 21, 2025 at 03:53 PM
Rooms and interior
- Bedrooms:4
- Total bathrooms:2
- Full bathrooms:2
- Living area:1,937 sq. ft.
Heating and cooling
- Cooling:One Central Air Unit
- Heating:Central Natural Gas
Structure and exterior
- Roof:Shingle Composition
- Year built:1995
- Building area:1,937 sq. ft.
- Lot area:0.2 Acres
Schools
- High school:Brandon Valley HS
- Middle school:Brandon Valley MS
- Elementary school:Robert Bennis ES
Utilities
- Water:City Water
- Sewer:City Sewer
Finances and disclosures
- Price:$364,900
- Price per sq. ft.:$188.38
- Tax amount:$3,878
New listings near 204 W Chicory Dr
- Open Sat, 1 to 5pmNew
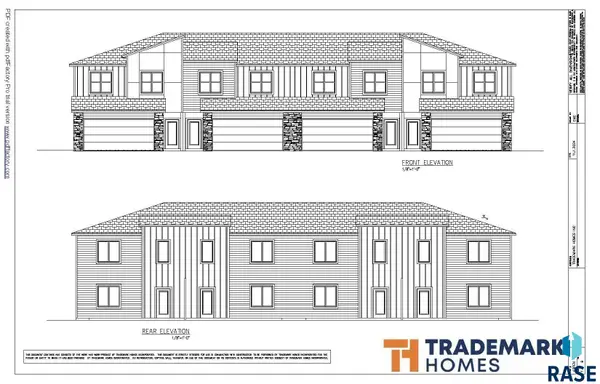 $325,000Active3 beds 3 baths1,781 sq. ft.
$325,000Active3 beds 3 baths1,781 sq. ft.2427 E Caolinn Pl, Brandon, SD 57005
MLS# 22507128Listed by: HEGG, REALTORS - New
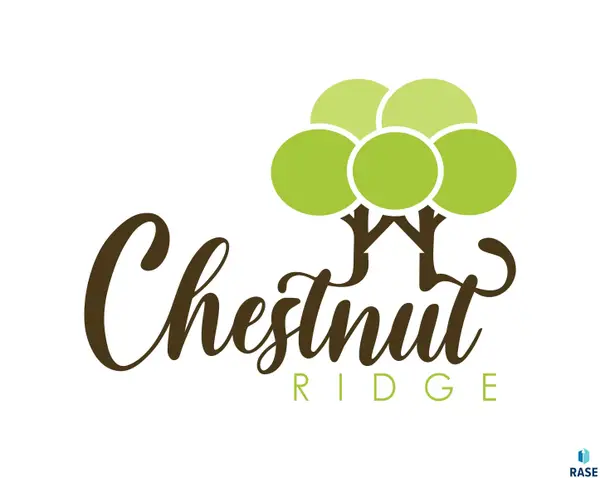 $82,000Active0.23 Acres
$82,000Active0.23 Acres2500 E Chestnut Trl, Brandon, SD 57005
MLS# 22507087Listed by: CHUCK MOSS REAL ESTATE - Open Sat, 1 to 5pmNew
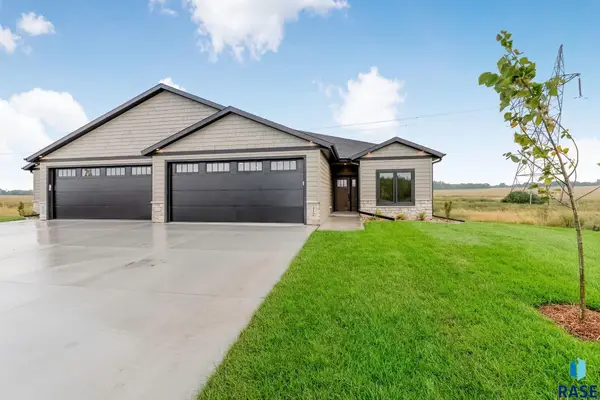 $429,000Active3 beds 2 baths1,480 sq. ft.
$429,000Active3 beds 2 baths1,480 sq. ft.412 N Almond Ave, Brandon, SD 57005
MLS# 22507088Listed by: CHUCK MOSS REAL ESTATE - New
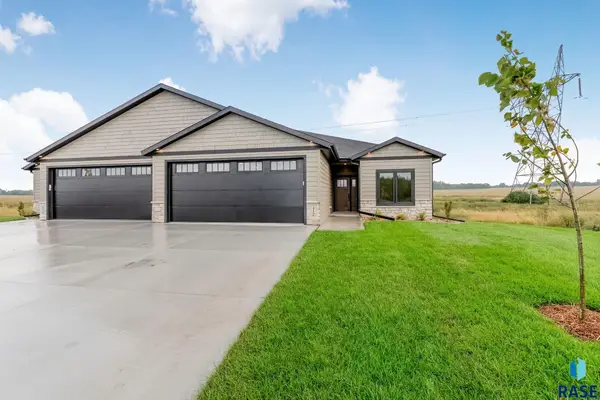 $429,000Active3 beds 2 baths1,480 sq. ft.
$429,000Active3 beds 2 baths1,480 sq. ft.414 N Almond Ave, Brandon, SD 57005
MLS# 22507089Listed by: CHUCK MOSS REAL ESTATE - Open Sat, 1:30 to 2:30pmNew
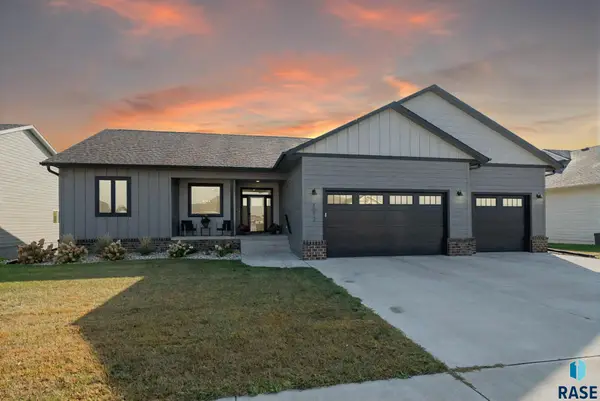 $725,000Active6 beds 3 baths3,359 sq. ft.
$725,000Active6 beds 3 baths3,359 sq. ft.1012 S Nicholas Ave, Brandon, SD 57005
MLS# 22507048Listed by: HEGG, REALTORS - Open Sat, 1 to 5pm
 $299,900Active3 beds 3 baths1,781 sq. ft.
$299,900Active3 beds 3 baths1,781 sq. ft.2425 E Caolinn Pl, Brandon, SD 57005
MLS# 22503432Listed by: HEGG, REALTORS - New
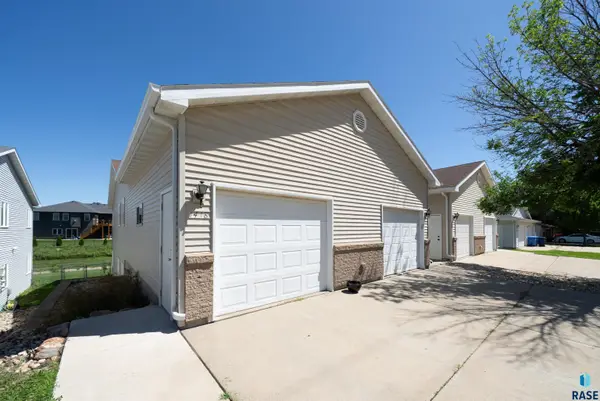 $685,000Active-- beds -- baths5,120 sq. ft.
$685,000Active-- beds -- baths5,120 sq. ft.1418 E Redwood Blvd, Brandon, SD 57005
MLS# 22506975Listed by: AMERI/STAR REAL ESTATE, INC. 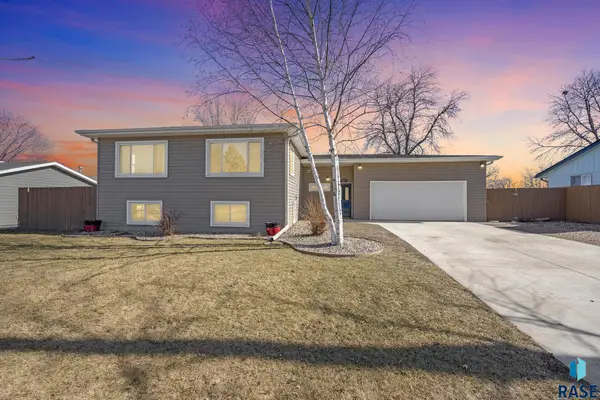 $281,000Pending4 beds 2 baths2,108 sq. ft.
$281,000Pending4 beds 2 baths2,108 sq. ft.1617 E Sylvan Cir, Brandon, SD 57005
MLS# 22506918Listed by: 605 REAL ESTATE LLC- New
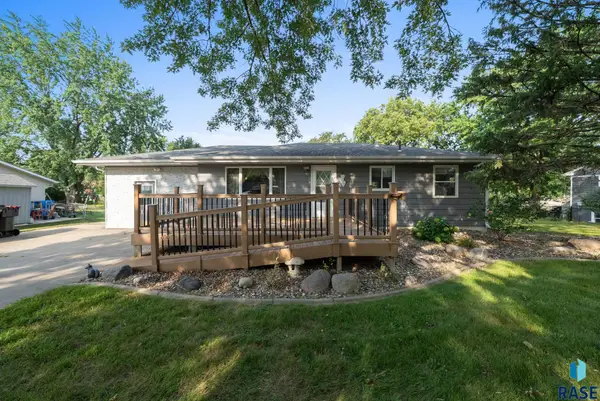 $279,900Active3 beds 2 baths2,065 sq. ft.
$279,900Active3 beds 2 baths2,065 sq. ft.313 S 6th Ave, Brandon, SD 57005
MLS# 22506919Listed by: 605 REAL ESTATE LLC 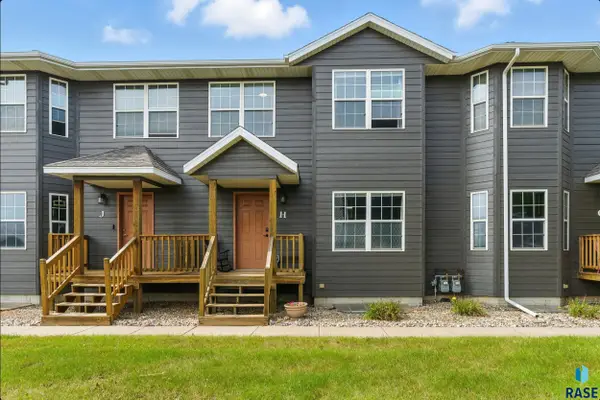 $249,900Active3 beds 2 baths1,180 sq. ft.
$249,900Active3 beds 2 baths1,180 sq. ft.1812 S Mulberry Ave #H, Brandon, SD 57005
MLS# 22506863Listed by: BERKSHIRE HATHAWAY HOMESERVICES MIDWEST REALTY - SIOUX FALLS
