208 W Chapelwood Dr, Brandon, SD 57005
Local realty services provided by:Better Homes and Gardens Real Estate Beyond
Listed by:jim costello
Office:keller williams realty sioux falls
MLS#:22506051
Source:SD_RASE
Price summary
- Price:$459,900
- Price per sq. ft.:$193.24
About this home
Many updates and great curb appeal with this ranch style home located in an awesome mature & established Brandon neighborhood. The home is located on a spacious corner lot featuring established shade trees, attractive white vinyl fencing for privacy and a large storage shed for the lawn equipment, garden stuff, bicycles or use for a workshop. Upgrades to this home include a completly new, beautiful kitchen featuring new cabinets, countertops, flooring, backsplash, under cabinet lighting, fixtures, and appliances. Sometimes upgrades need to be done when purchasing an existing home; with this home you can avoid spending time, effort and additional money making improvements simply because they have already been done. You can use your resources somehweere eles since this home has all new windows, new sliding door to a new deck, new exterior siding, new exterior and interior paint, uppdated woodwork, new interior doors, lighting, flooring, fixtures and bathroom upgrades.Recemnt mechanical improvements include new water heater, Newer Air Conditioner & Heating systems. This home really does blend the features you would want and expect in a brand new home along with getting a nice established neighborhood close to the bike / walking trail leading to the state park recreation area.
Contact an agent
Home facts
- Year built:1995
- Listing ID #:22506051
- Added:55 day(s) ago
- Updated:September 30, 2025 at 02:45 PM
Rooms and interior
- Bedrooms:4
- Total bathrooms:3
- Full bathrooms:3
- Living area:2,380 sq. ft.
Heating and cooling
- Cooling:One Central Air Unit
- Heating:Central Natural Gas
Structure and exterior
- Roof:Shingle Composition
- Year built:1995
- Building area:2,380 sq. ft.
- Lot area:0.32 Acres
Schools
- High school:Brandon Valley HS
- Middle school:Brandon Valley MS
- Elementary school:Robert Bennis ES
Utilities
- Water:City Water
- Sewer:City Sewer
Finances and disclosures
- Price:$459,900
- Price per sq. ft.:$193.24
- Tax amount:$4,698
New listings near 208 W Chapelwood Dr
- New
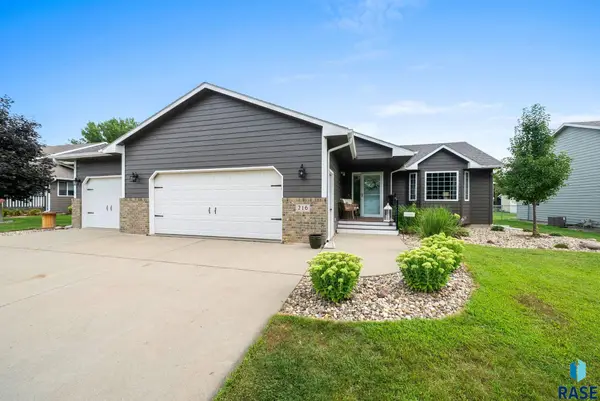 $379,900Active4 beds 2 baths2,224 sq. ft.
$379,900Active4 beds 2 baths2,224 sq. ft.216 W Greenwood St, Brandon, SD 57005
MLS# 22507426Listed by: 605 REAL ESTATE LLC - New
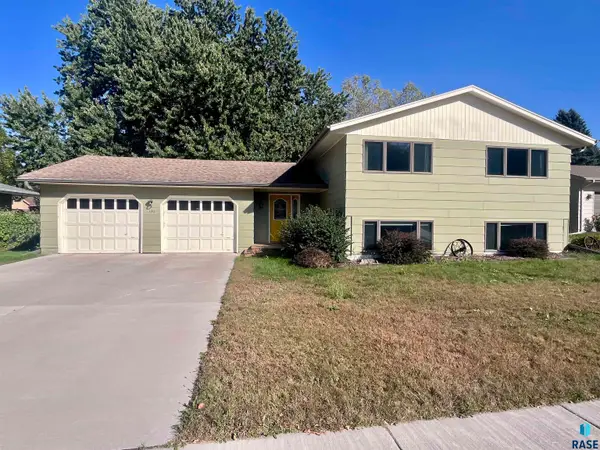 $345,000Active5 beds 3 baths2,424 sq. ft.
$345,000Active5 beds 3 baths2,424 sq. ft.120 S Yellowstone Dr, Brandon, SD 57005
MLS# 22507418Listed by: ALPINE RESIDENTIAL - New
 $534,900Active5 beds 4 baths3,080 sq. ft.
$534,900Active5 beds 4 baths3,080 sq. ft.905 S Country Club Ave, Brandon, SD 57005
MLS# 22507365Listed by: HEGG, REALTORS - New
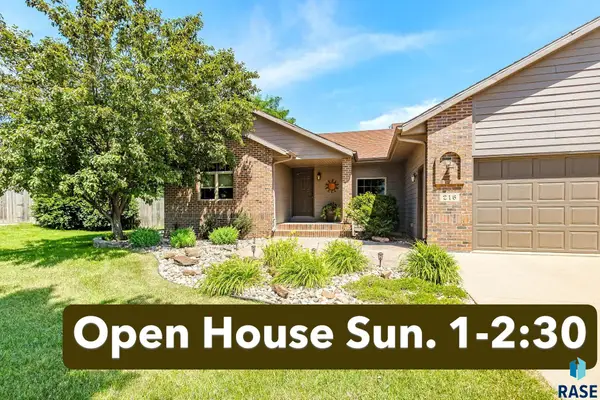 $509,500Active6 beds 3 baths3,097 sq. ft.
$509,500Active6 beds 3 baths3,097 sq. ft.216 W Mountain Ash St, Brandon, SD 57005
MLS# 22507338Listed by: KELLER WILLIAMS REALTY SIOUX FALLS - New
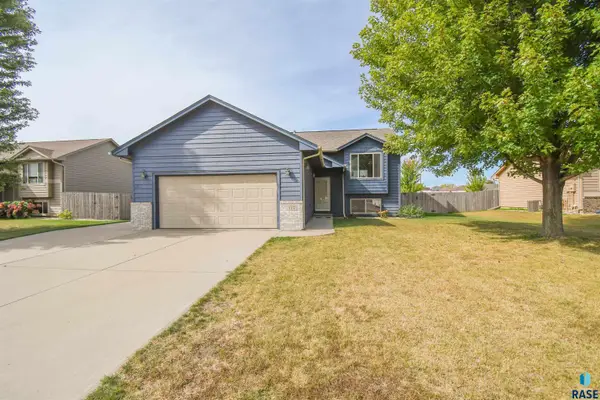 $339,900Active4 beds 2 baths1,660 sq. ft.
$339,900Active4 beds 2 baths1,660 sq. ft.117 N Cardinal Dr, Brandon, SD 57005
MLS# 22507302Listed by: THE EXPERIENCE REAL ESTATE - New
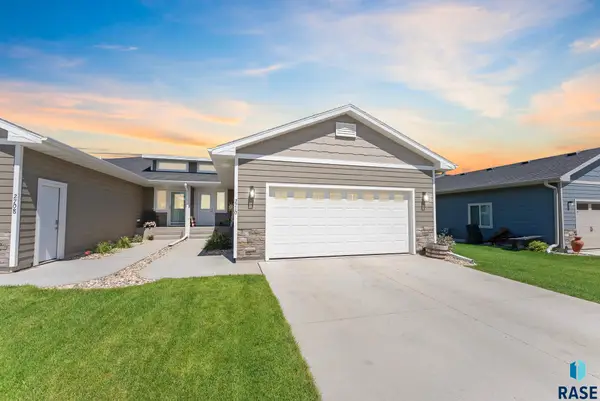 $349,900Active4 beds 3 baths2,027 sq. ft.
$349,900Active4 beds 3 baths2,027 sq. ft.2710 E Sunburst Dr, Brandon, SD 57005
MLS# 22507259Listed by: BERKSHIRE HATHAWAY HOMESERVICES MIDWEST REALTY - SIOUX FALLS 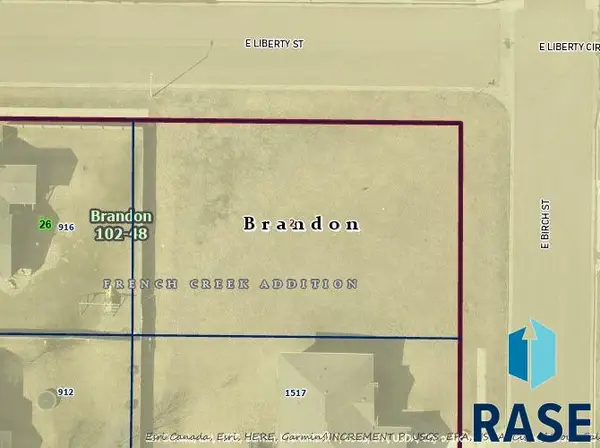 $48,000Active0.25 Acres
$48,000Active0.25 Acres0 Tbd, Brandon, SD 57005
MLS# 22507211Listed by: HEGG, REALTORS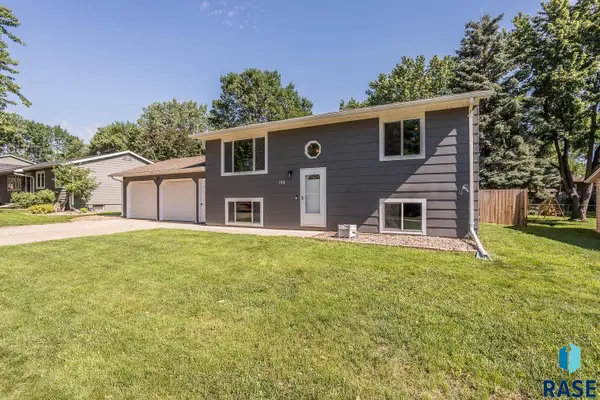 $304,900Active3 beds 2 baths1,428 sq. ft.
$304,900Active3 beds 2 baths1,428 sq. ft.108 E Marialane Dr, Brandon, SD 57005
MLS# 22507180Listed by: FALLS REAL ESTATE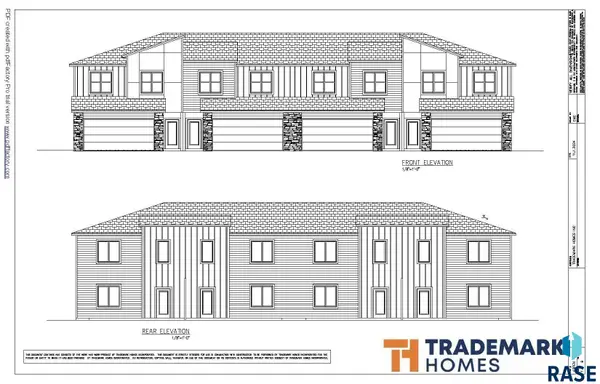 $325,000Active3 beds 3 baths1,781 sq. ft.
$325,000Active3 beds 3 baths1,781 sq. ft.2427 E Caolinn Pl, Brandon, SD 57005
MLS# 22507128Listed by: HEGG, REALTORS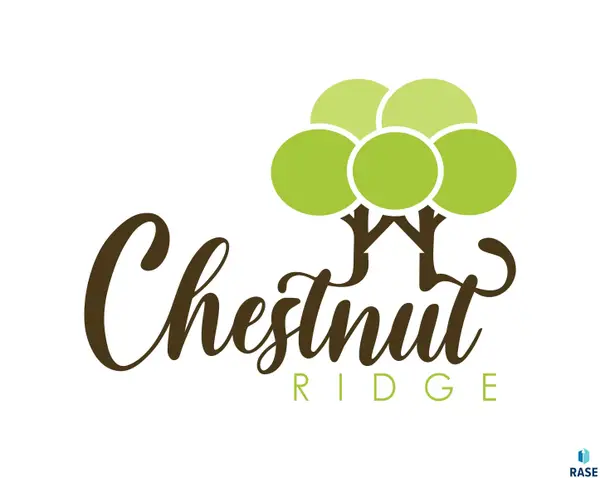 $82,000Active0.23 Acres
$82,000Active0.23 Acres2500 E Chestnut Trl, Brandon, SD 57005
MLS# 22507087Listed by: CHUCK MOSS REAL ESTATE
