304 S Country Club Ave, Brandon, SD 57005
Local realty services provided by:Better Homes and Gardens Real Estate Beyond
304 S Country Club Ave,Brandon, SD 57005
$695,000
- 4 Beds
- 4 Baths
- 3,052 sq. ft.
- Single family
- Active
Upcoming open houses
- Sun, Sep 2102:00 pm - 03:00 pm
Listed by:tj barthman
Office:hegg, realtors
MLS#:22506550
Source:SD_RASE
Price summary
- Price:$695,000
- Price per sq. ft.:$227.72
About this home
If space in the city is what you’re looking for then you need to look no further. This corner lot is 2 city lots totaling over half an acre! This home has been meticulously cared for. This home consists of 4 total bedrooms with 2 bedrooms on the main floor and a dedicated office that could easily be converted into a 5th bedroom. Main floor laundry w/ ¼ bath, another full bath, beautiful kitchen with large island, vaulted ceiling, 3 seasons room, Primary bath w/ in floor heat, walk-in shower and walk in closet as well as dual vanity sinks and a soaker tub. In the basement you will find 2 additional bedrooms, full bath w/ in floor heat, 2 separate storage rooms, gas fireplace, wet bar and a game area. Additional garage with covered patio, plumbed for a sink, bathroom and a shower. This extra garage would be perfect for a gym or an at home business like a hair salon or workshop. Awesome basketball court area finishes out the second lot. This home has new exterior paint in August 2025, new Primary Suite in 2021, 50-year shingles less than 10 years old, composite deck overlooking a sitting area and water feature, built in ground firepit, underground sprinklers with fertilizer system, and a central vac in the home, this is a must see!
Contact an agent
Home facts
- Year built:1999
- Listing ID #:22506550
- Added:26 day(s) ago
- Updated:September 21, 2025 at 02:30 PM
Rooms and interior
- Bedrooms:4
- Total bathrooms:4
- Full bathrooms:2
- Half bathrooms:1
- Living area:3,052 sq. ft.
Heating and cooling
- Cooling:One Central Air Unit
- Heating:Central Natural Gas
Structure and exterior
- Roof:Shingle Composition
- Year built:1999
- Building area:3,052 sq. ft.
- Lot area:0.54 Acres
Schools
- High school:Brandon Valley HS
- Middle school:Brandon Valley MS
- Elementary school:Robert Bennis ES
Utilities
- Water:City Water
- Sewer:City Sewer
Finances and disclosures
- Price:$695,000
- Price per sq. ft.:$227.72
- Tax amount:$7,967
New listings near 304 S Country Club Ave
- New
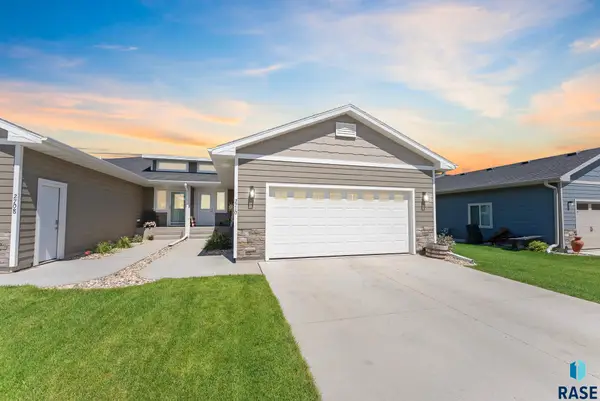 $349,900Active4 beds 3 baths2,027 sq. ft.
$349,900Active4 beds 3 baths2,027 sq. ft.2710 E Sunburst Dr, Brandon, SD 57005
MLS# 22507259Listed by: BERKSHIRE HATHAWAY HOMESERVICES MIDWEST REALTY - SIOUX FALLS - New
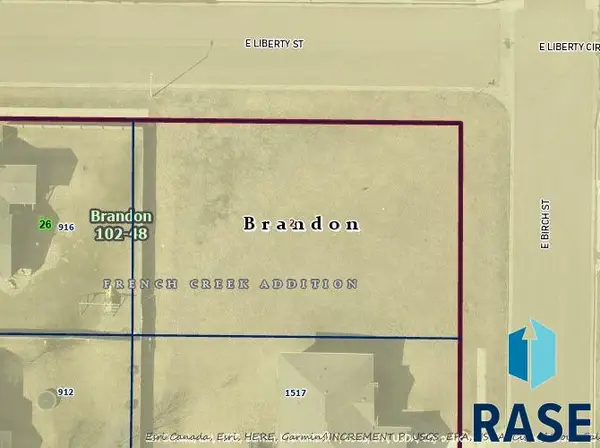 $48,000Active0.25 Acres
$48,000Active0.25 Acres0 Tbd, Brandon, SD 57005
MLS# 22507211Listed by: HEGG, REALTORS - New
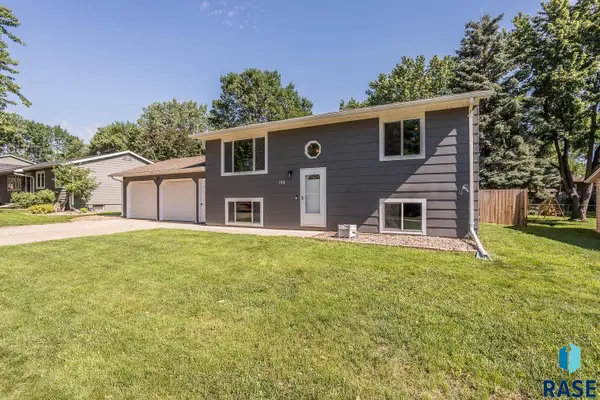 $304,900Active3 beds 2 baths1,428 sq. ft.
$304,900Active3 beds 2 baths1,428 sq. ft.108 E Marialane Dr, Brandon, SD 57005
MLS# 22507180Listed by: FALLS REAL ESTATE - Open Sun, 1 to 5pmNew
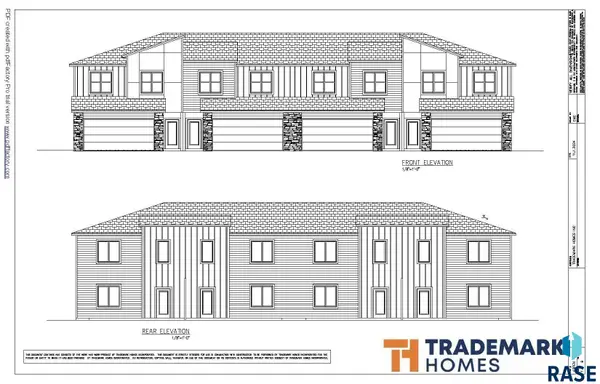 $325,000Active3 beds 3 baths1,781 sq. ft.
$325,000Active3 beds 3 baths1,781 sq. ft.2427 E Caolinn Pl, Brandon, SD 57005
MLS# 22507128Listed by: HEGG, REALTORS - New
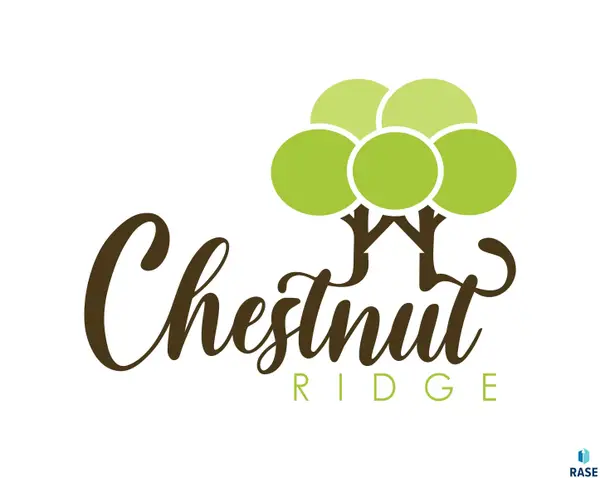 $82,000Active0.23 Acres
$82,000Active0.23 Acres2500 E Chestnut Trl, Brandon, SD 57005
MLS# 22507087Listed by: CHUCK MOSS REAL ESTATE - Open Sun, 1 to 5pmNew
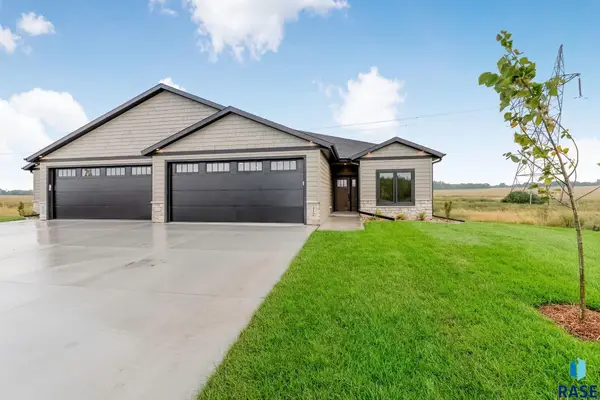 $429,000Active3 beds 2 baths1,480 sq. ft.
$429,000Active3 beds 2 baths1,480 sq. ft.412 N Almond Ave, Brandon, SD 57005
MLS# 22507088Listed by: CHUCK MOSS REAL ESTATE - New
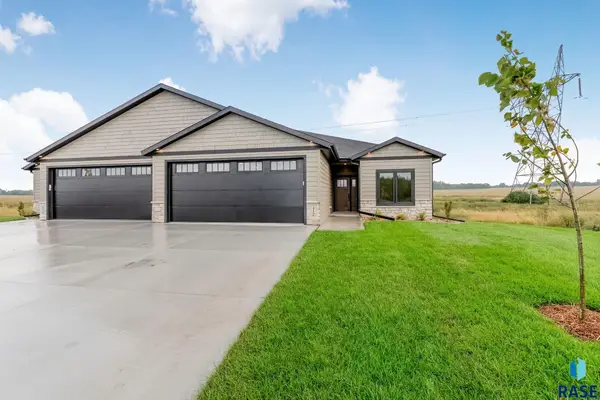 $429,000Active3 beds 2 baths1,480 sq. ft.
$429,000Active3 beds 2 baths1,480 sq. ft.414 N Almond Ave, Brandon, SD 57005
MLS# 22507089Listed by: CHUCK MOSS REAL ESTATE - Open Sun, 1:30 to 2:30pmNew
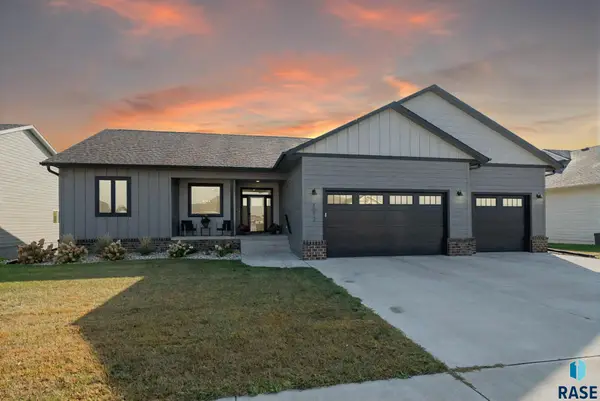 $725,000Active6 beds 3 baths3,359 sq. ft.
$725,000Active6 beds 3 baths3,359 sq. ft.1012 S Nicholas Ave, Brandon, SD 57005
MLS# 22507048Listed by: HEGG, REALTORS - Open Sun, 1 to 5pm
 $299,900Active3 beds 3 baths1,781 sq. ft.
$299,900Active3 beds 3 baths1,781 sq. ft.2425 E Caolinn Pl, Brandon, SD 57005
MLS# 22503432Listed by: HEGG, REALTORS 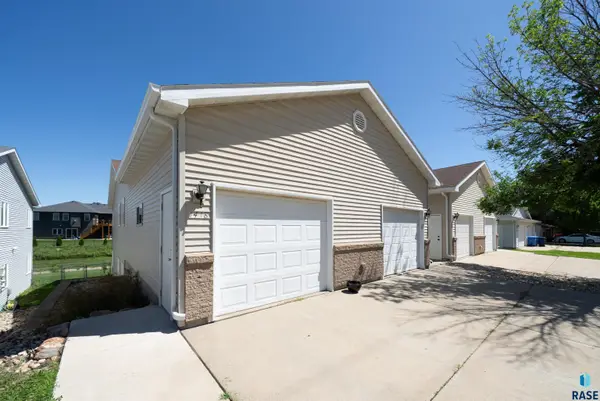 $685,000Active-- beds -- baths5,120 sq. ft.
$685,000Active-- beds -- baths5,120 sq. ft.1418 E Redwood Blvd, Brandon, SD 57005
MLS# 22506975Listed by: AMERI/STAR REAL ESTATE, INC.
