405 N Sunshine Ave, Brandon, SD 57005
Local realty services provided by:Better Homes and Gardens Real Estate Beyond
Listed by:chuck moss
Office:chuck moss real estate
MLS#:22504744
Source:SD_RASE
Price summary
- Price:$599,000
- Price per sq. ft.:$250.52
About this home
Stylish, 5bed-3Bath, fully finished home is perfect for your family Very spacious and features large open main high ceilings Fireplace in great room, kitchen boasts quartz tops Eat in island, walk-in corner pantry and drop zone area Large lower level feature 9' ceilings; covered deck Right across the street from new Burkman Valley Elementary (Opening Fall 2026) • Finished square footage: Main - 1,378; Lower - 1,013; Total - 2,391 -Dual zoned HVAC -Bibbs and Blown Exterior Wall Insulation and Spray Foam Rim Joists -Garage Heater and Epoxy Garage Floor with Drain -In floor Heat-Bathrooms -Sump Collection Tie In and Sump Pump Jet Backup -Plants and Trees and Concrete Curb Edging -Sump Pump Jet Backup -Garage Floor Drain -Double Back Insulated Garage Door
Contact an agent
Home facts
- Year built:2025
- Listing ID #:22504744
- Added:100 day(s) ago
- Updated:September 30, 2025 at 02:45 PM
Rooms and interior
- Bedrooms:5
- Total bathrooms:3
- Full bathrooms:3
- Living area:2,391 sq. ft.
Heating and cooling
- Cooling:One Central Air Unit
- Heating:90% Efficient, Central Natural Gas
Structure and exterior
- Roof:Shingle Composition
- Year built:2025
- Building area:2,391 sq. ft.
- Lot area:0.21 Acres
Schools
- High school:Brandon Valley HS
- Middle school:Brandon Valley MS
- Elementary school:Robert Bennis ES
Utilities
- Water:City Water
- Sewer:City Sewer
Finances and disclosures
- Price:$599,000
- Price per sq. ft.:$250.52
New listings near 405 N Sunshine Ave
- New
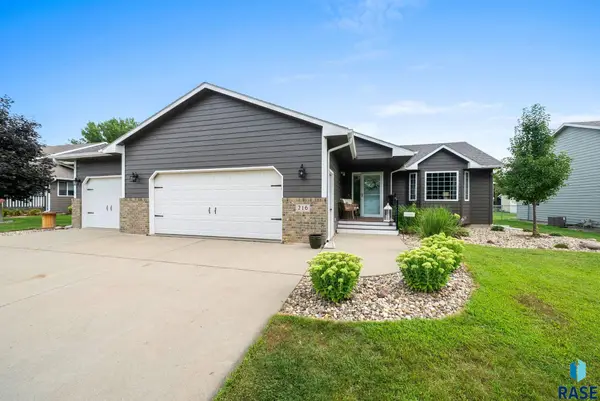 $379,900Active4 beds 2 baths2,224 sq. ft.
$379,900Active4 beds 2 baths2,224 sq. ft.216 W Greenwood St, Brandon, SD 57005
MLS# 22507426Listed by: 605 REAL ESTATE LLC - New
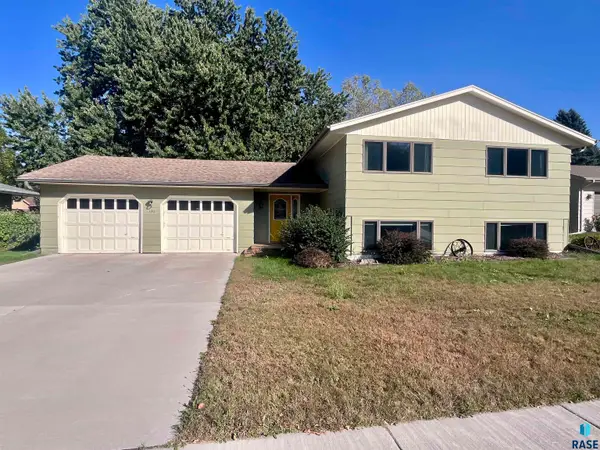 $345,000Active5 beds 3 baths2,424 sq. ft.
$345,000Active5 beds 3 baths2,424 sq. ft.120 S Yellowstone Dr, Brandon, SD 57005
MLS# 22507418Listed by: ALPINE RESIDENTIAL - New
 $534,900Active5 beds 4 baths3,080 sq. ft.
$534,900Active5 beds 4 baths3,080 sq. ft.905 S Country Club Ave, Brandon, SD 57005
MLS# 22507365Listed by: HEGG, REALTORS - New
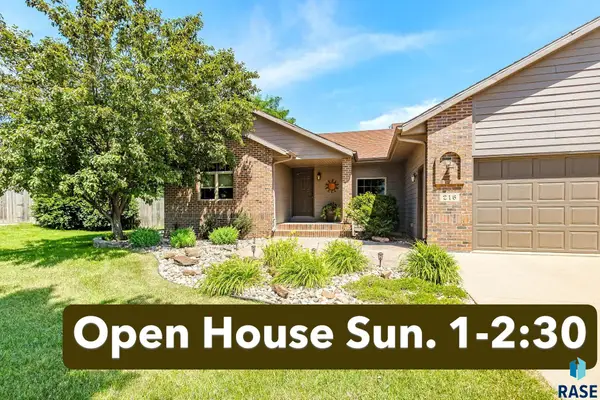 $509,500Active6 beds 3 baths3,097 sq. ft.
$509,500Active6 beds 3 baths3,097 sq. ft.216 W Mountain Ash St, Brandon, SD 57005
MLS# 22507338Listed by: KELLER WILLIAMS REALTY SIOUX FALLS - New
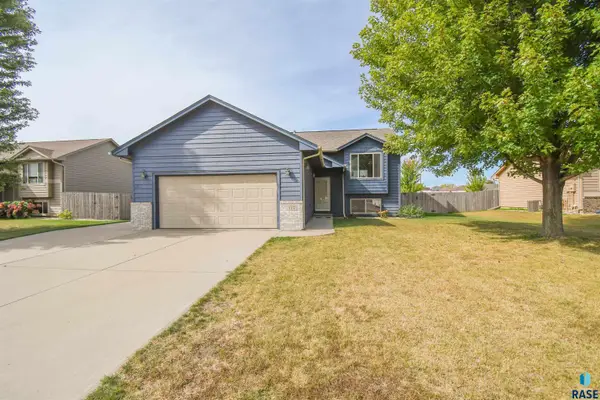 $339,900Active4 beds 2 baths1,660 sq. ft.
$339,900Active4 beds 2 baths1,660 sq. ft.117 N Cardinal Dr, Brandon, SD 57005
MLS# 22507302Listed by: THE EXPERIENCE REAL ESTATE - New
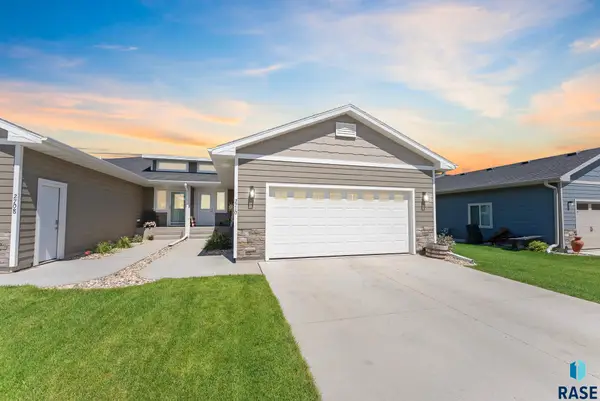 $349,900Active4 beds 3 baths2,027 sq. ft.
$349,900Active4 beds 3 baths2,027 sq. ft.2710 E Sunburst Dr, Brandon, SD 57005
MLS# 22507259Listed by: BERKSHIRE HATHAWAY HOMESERVICES MIDWEST REALTY - SIOUX FALLS 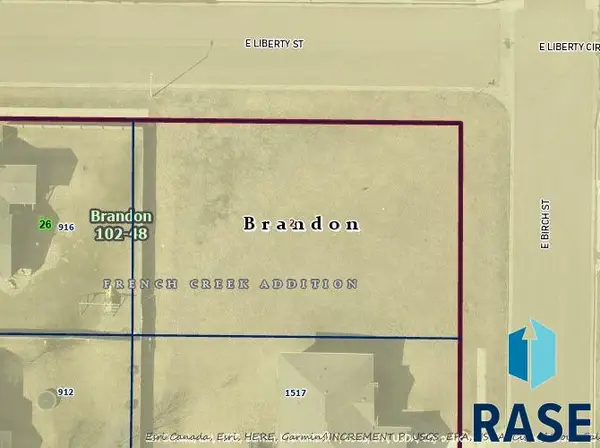 $48,000Active0.25 Acres
$48,000Active0.25 Acres0 Tbd, Brandon, SD 57005
MLS# 22507211Listed by: HEGG, REALTORS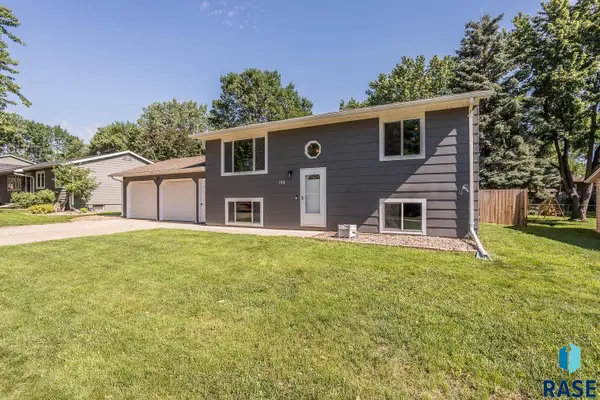 $304,900Active3 beds 2 baths1,428 sq. ft.
$304,900Active3 beds 2 baths1,428 sq. ft.108 E Marialane Dr, Brandon, SD 57005
MLS# 22507180Listed by: FALLS REAL ESTATE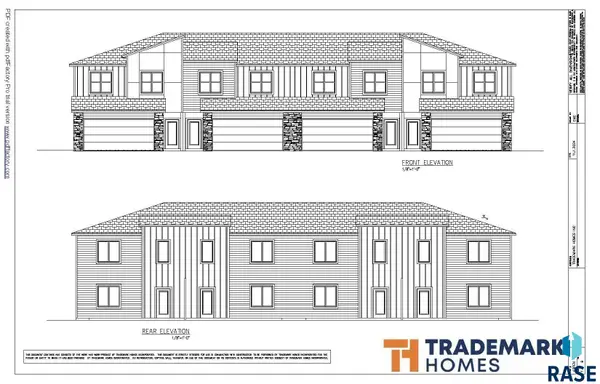 $325,000Active3 beds 3 baths1,781 sq. ft.
$325,000Active3 beds 3 baths1,781 sq. ft.2427 E Caolinn Pl, Brandon, SD 57005
MLS# 22507128Listed by: HEGG, REALTORS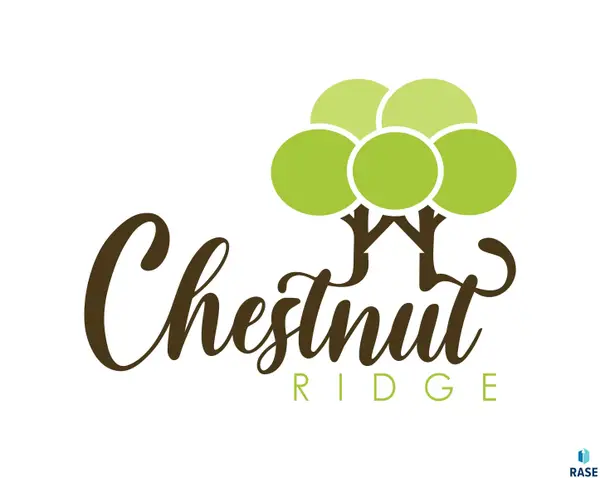 $82,000Active0.23 Acres
$82,000Active0.23 Acres2500 E Chestnut Trl, Brandon, SD 57005
MLS# 22507087Listed by: CHUCK MOSS REAL ESTATE
