48191 Three River Cir, Brandon, SD 57005
Local realty services provided by:Better Homes and Gardens Real Estate Beyond
48191 Three River Cir,Brandon, SD 57005
$474,900
- 2 Beds
- 2 Baths
- 1,385 sq. ft.
- Single family
- Pending
Listed by:tony ratchford
Office:keller williams realty sioux falls
MLS#:22506488
Source:SD_RASE
Price summary
- Price:$474,900
- Price per sq. ft.:$342.89
About this home
Ranch walk out is surrounded by the serenity of 1.4 acres and tree-lined views. This comfortable home has 1385 square feet finished on the main level, including an open-concept kitchen/dining/living area, 2 bedrooms and 2 full bathrooms. The lower level is unfinished but has a great opportunity to build equity by finishing 2 additional bedrooms, full bathroom, and family room (1000+/- square feet). Kitchen/dining has a gas range, tons of storage, lots of counter space, and a door to the covered deck - a perfect place for enjoying sounds of nature and admire the mature trees and beautiful landscape. The primary bedroom suite includes a large walk-in closet and full bath with tiled shower and twin sink vanities. For those who cherish their vehicles and toys, the heated oversized three-stall garage has a drain, hot/cold water, and plenty of room to store everything you need. Peace and privacy are just a few minutes south of Brandon city limits!
Contact an agent
Home facts
- Year built:2017
- Listing ID #:22506488
- Added:34 day(s) ago
- Updated:August 28, 2025 at 07:52 PM
Rooms and interior
- Bedrooms:2
- Total bathrooms:2
- Full bathrooms:2
- Living area:1,385 sq. ft.
Heating and cooling
- Cooling:One Central Air Unit
- Heating:Central Natural Gas, Propane
Structure and exterior
- Roof:Shingle Composition
- Year built:2017
- Building area:1,385 sq. ft.
- Lot area:1.4 Acres
Schools
- High school:Brandon Valley HS
- Middle school:Brandon Valley MS
- Elementary school:Robert Bennis ES
Utilities
- Water:Rural Water
- Sewer:Septic
Finances and disclosures
- Price:$474,900
- Price per sq. ft.:$342.89
- Tax amount:$4,998
New listings near 48191 Three River Cir
- New
 $534,900Active5 beds 4 baths3,080 sq. ft.
$534,900Active5 beds 4 baths3,080 sq. ft.905 S Country Club Ave, Brandon, SD 57005
MLS# 22507365Listed by: HEGG, REALTORS - Open Sun, 1 to 2:30pmNew
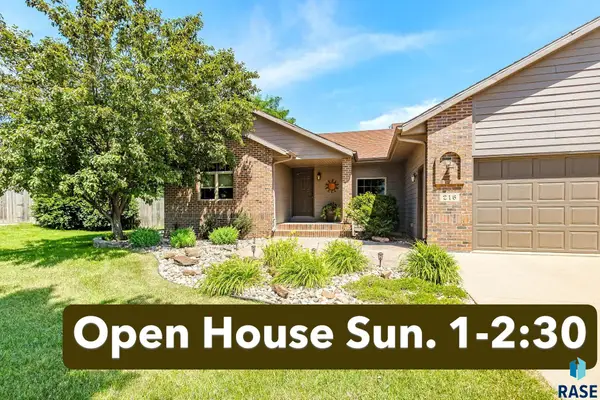 $509,500Active6 beds 3 baths3,097 sq. ft.
$509,500Active6 beds 3 baths3,097 sq. ft.216 W Mountain Ash St, Brandon, SD 57005
MLS# 22507338Listed by: KELLER WILLIAMS REALTY SIOUX FALLS - Open Sun, 1 to 2:30pmNew
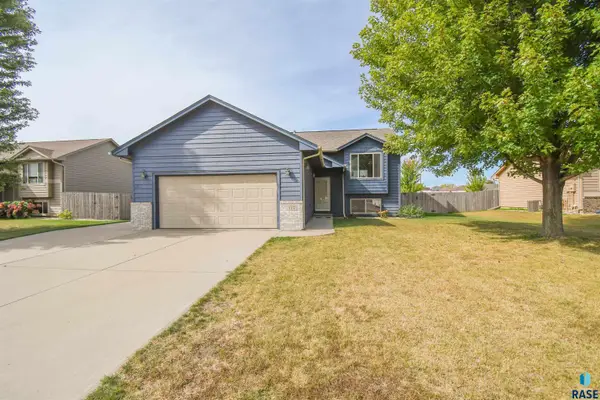 $339,900Active4 beds 2 baths1,660 sq. ft.
$339,900Active4 beds 2 baths1,660 sq. ft.117 N Cardinal Dr, Brandon, SD 57005
MLS# 22507302Listed by: THE EXPERIENCE REAL ESTATE - New
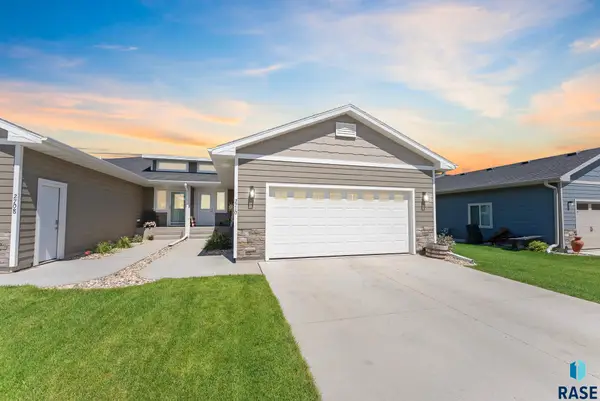 $349,900Active4 beds 3 baths2,027 sq. ft.
$349,900Active4 beds 3 baths2,027 sq. ft.2710 E Sunburst Dr, Brandon, SD 57005
MLS# 22507259Listed by: BERKSHIRE HATHAWAY HOMESERVICES MIDWEST REALTY - SIOUX FALLS - New
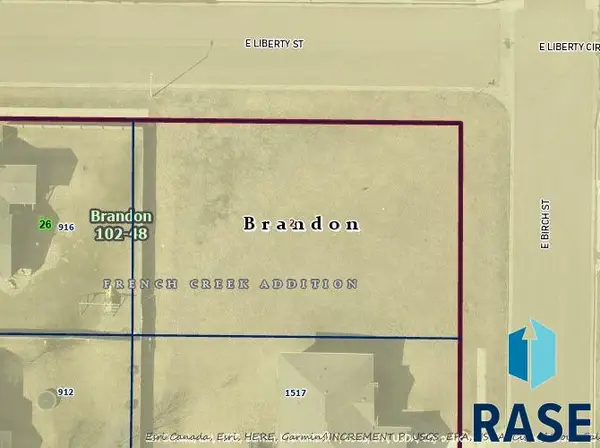 $48,000Active0.25 Acres
$48,000Active0.25 Acres0 Tbd, Brandon, SD 57005
MLS# 22507211Listed by: HEGG, REALTORS - New
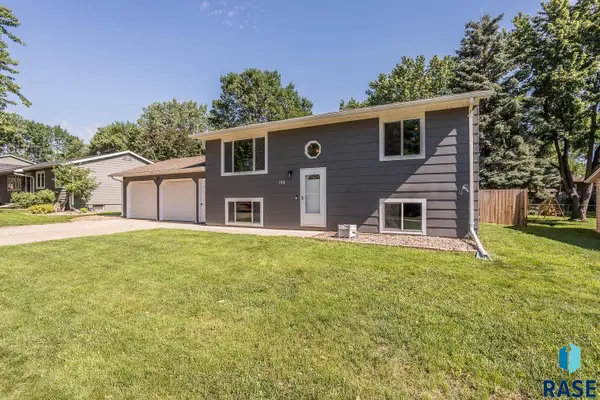 $304,900Active3 beds 2 baths1,428 sq. ft.
$304,900Active3 beds 2 baths1,428 sq. ft.108 E Marialane Dr, Brandon, SD 57005
MLS# 22507180Listed by: FALLS REAL ESTATE - New
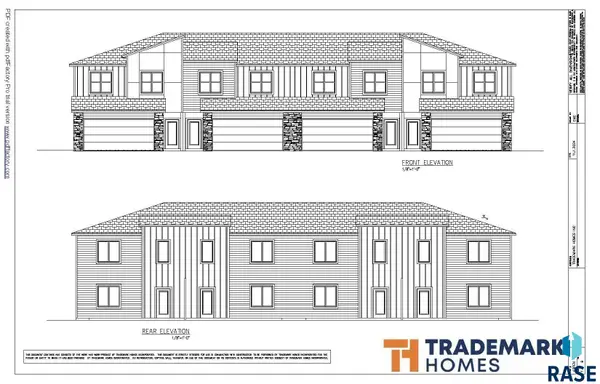 $325,000Active3 beds 3 baths1,781 sq. ft.
$325,000Active3 beds 3 baths1,781 sq. ft.2427 E Caolinn Pl, Brandon, SD 57005
MLS# 22507128Listed by: HEGG, REALTORS 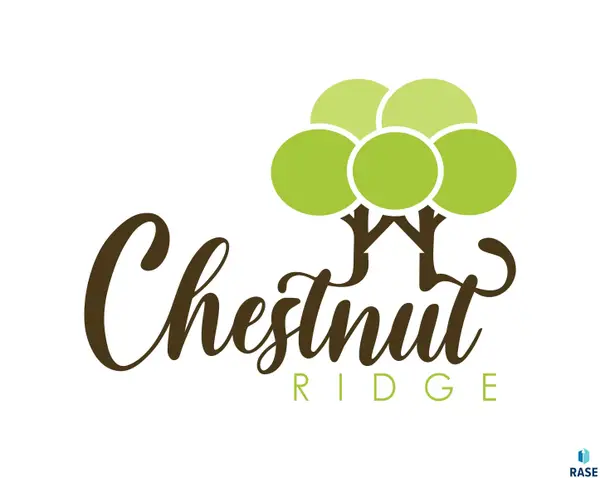 $82,000Active0.23 Acres
$82,000Active0.23 Acres2500 E Chestnut Trl, Brandon, SD 57005
MLS# 22507087Listed by: CHUCK MOSS REAL ESTATE- Open Sat, 1 to 3pm
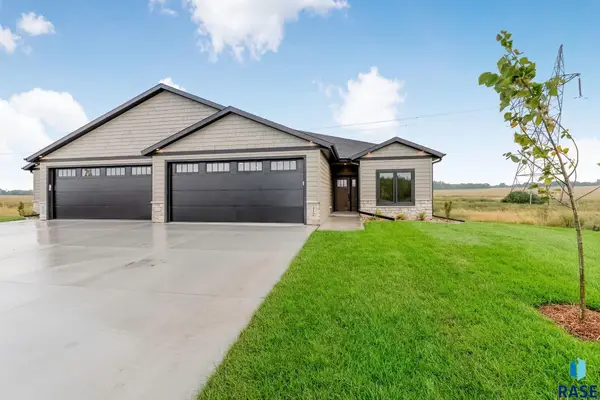 $429,000Active3 beds 2 baths1,480 sq. ft.
$429,000Active3 beds 2 baths1,480 sq. ft.412 N Almond Ave, Brandon, SD 57005
MLS# 22507088Listed by: CHUCK MOSS REAL ESTATE - Open Sat, 1 to 3pm
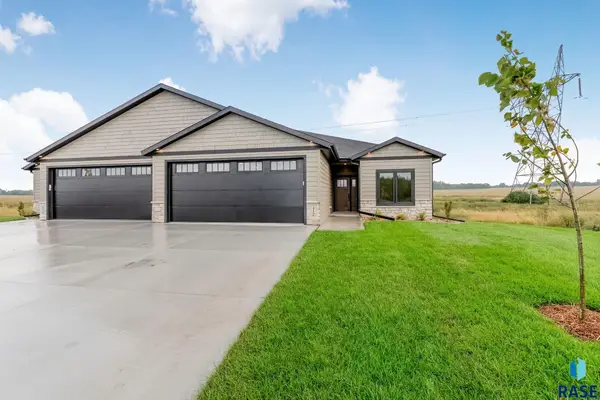 $429,000Active3 beds 2 baths1,480 sq. ft.
$429,000Active3 beds 2 baths1,480 sq. ft.414 N Almond Ave, Brandon, SD 57005
MLS# 22507089Listed by: CHUCK MOSS REAL ESTATE
