605 S Palmer Dr, Brandon, SD 57005
Local realty services provided by:Better Homes and Gardens Real Estate Beyond
Listed by:joanne eggebraaten
Office:hegg, realtors
MLS#:22506198
Source:SD_RASE
Price summary
- Price:$469,000
- Price per sq. ft.:$160.56
About this home
PRICE IMPROVEMENT! Don’t miss your opportunity to own this beautifully maintained, one owner home in one of Brandon’s most desirable locations near the golf course. The updated kitchen shines with granite countertops and abundant cabinetry. Open to the dining area and equipped with a surround sound system, it’s ideal for everyday living and entertaining. Just steps away, the incredible sunroom welcomes you with French doors, vaulted ceilings, and a peaceful view of the back yard and handy deck. There’s no shortage of gathering spaces with a huge upper-level living room that overlooks the open main level, along with a garden-level family room featuring a cozy gas fireplace. You’ll love the big laundry room on the third level. There is even an unfinished lowest level that offers abundant space for a workshop, fitness area, home office, or even room for another bedroom. The spacious owner’s ensuite on the upper-level has a 3/4 bath with modern shower that has full glass doors, double sinks with granite countertops and tile flooring. The triple heated garage easily accommodates vehicles, tools, and toys, while the beautifully landscaped yard includes underground sprinklers for effortless maintenance. Nestled in a quiet neighborhood with a cul-de-sac at the end of the street, this home offers both privacy and convenience. Roof, 96% efficient furnace, AC, garage doors and exterior paint are all less than 3 years old. This home is move in ready!
Contact an agent
Home facts
- Year built:1999
- Listing ID #:22506198
- Added:49 day(s) ago
- Updated:September 30, 2025 at 02:45 PM
Rooms and interior
- Bedrooms:4
- Total bathrooms:3
- Full bathrooms:2
- Living area:2,921 sq. ft.
Heating and cooling
- Cooling:One Central Air Unit
- Heating:90% Efficient, Central Natural Gas
Structure and exterior
- Roof:Shingle Composition
- Year built:1999
- Building area:2,921 sq. ft.
- Lot area:0.23 Acres
Schools
- High school:Brandon Valley HS
- Middle school:Brandon Valley MS
- Elementary school:Robert Bennis ES
Utilities
- Water:City Water
- Sewer:City Sewer
Finances and disclosures
- Price:$469,000
- Price per sq. ft.:$160.56
- Tax amount:$6,284
New listings near 605 S Palmer Dr
- New
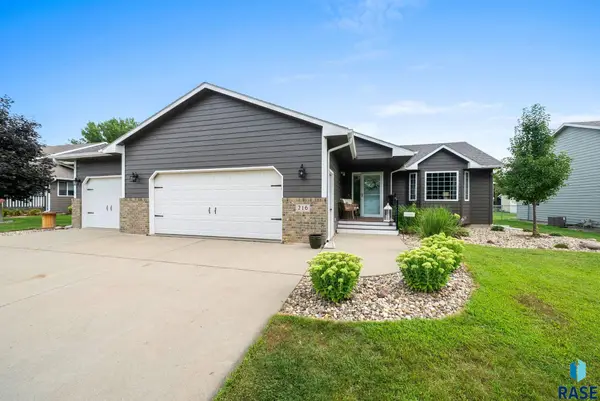 $379,900Active4 beds 2 baths2,224 sq. ft.
$379,900Active4 beds 2 baths2,224 sq. ft.216 W Greenwood St, Brandon, SD 57005
MLS# 22507426Listed by: 605 REAL ESTATE LLC - New
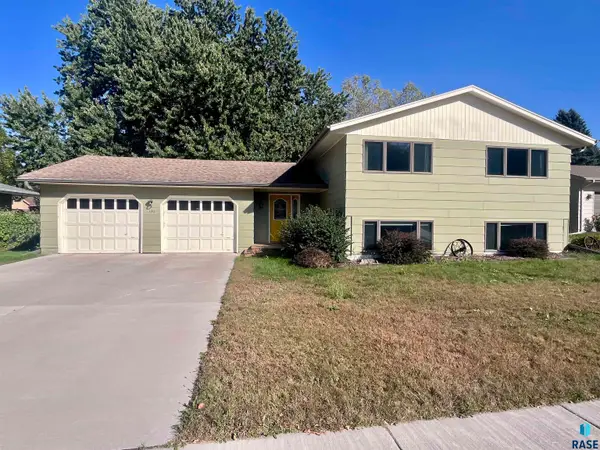 $345,000Active5 beds 3 baths2,424 sq. ft.
$345,000Active5 beds 3 baths2,424 sq. ft.120 S Yellowstone Dr, Brandon, SD 57005
MLS# 22507418Listed by: ALPINE RESIDENTIAL - New
 $534,900Active5 beds 4 baths3,080 sq. ft.
$534,900Active5 beds 4 baths3,080 sq. ft.905 S Country Club Ave, Brandon, SD 57005
MLS# 22507365Listed by: HEGG, REALTORS - New
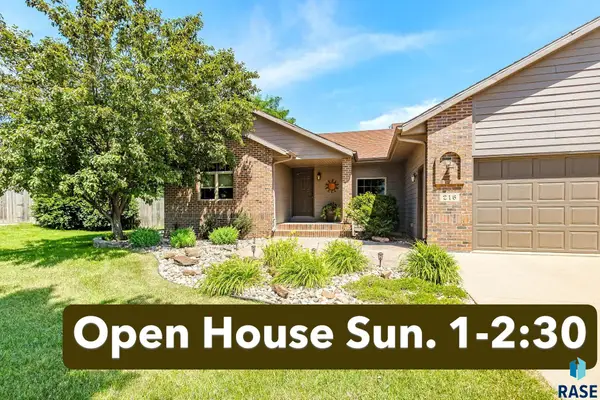 $509,500Active6 beds 3 baths3,097 sq. ft.
$509,500Active6 beds 3 baths3,097 sq. ft.216 W Mountain Ash St, Brandon, SD 57005
MLS# 22507338Listed by: KELLER WILLIAMS REALTY SIOUX FALLS - New
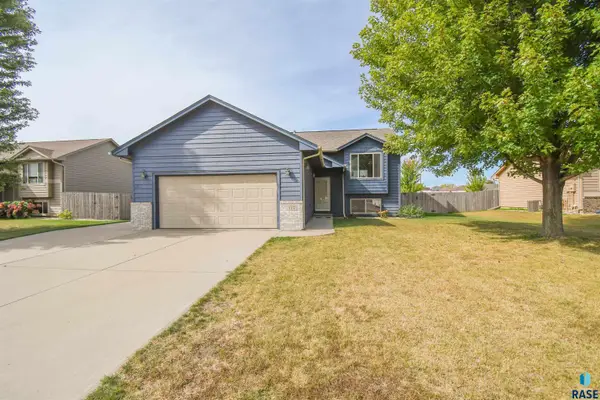 $339,900Active4 beds 2 baths1,660 sq. ft.
$339,900Active4 beds 2 baths1,660 sq. ft.117 N Cardinal Dr, Brandon, SD 57005
MLS# 22507302Listed by: THE EXPERIENCE REAL ESTATE - New
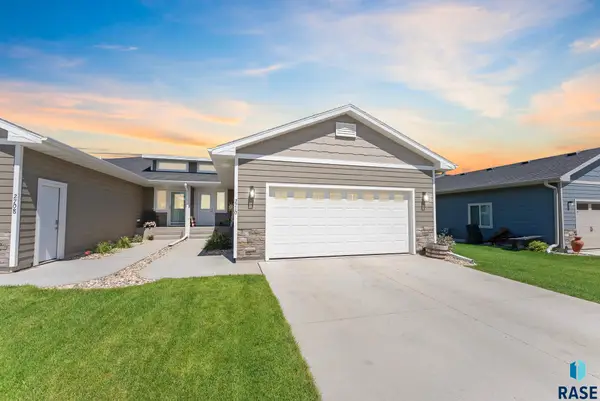 $349,900Active4 beds 3 baths2,027 sq. ft.
$349,900Active4 beds 3 baths2,027 sq. ft.2710 E Sunburst Dr, Brandon, SD 57005
MLS# 22507259Listed by: BERKSHIRE HATHAWAY HOMESERVICES MIDWEST REALTY - SIOUX FALLS 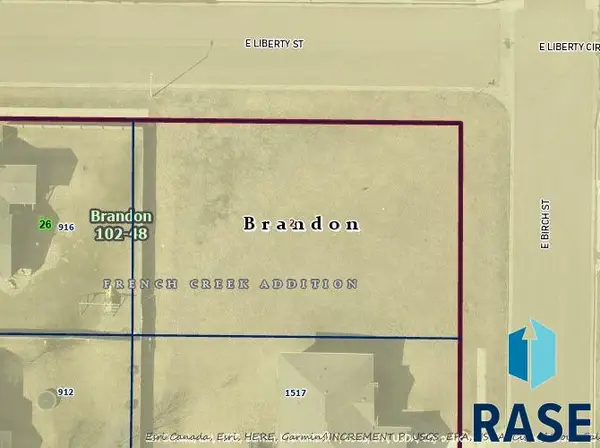 $48,000Active0.25 Acres
$48,000Active0.25 Acres0 Tbd, Brandon, SD 57005
MLS# 22507211Listed by: HEGG, REALTORS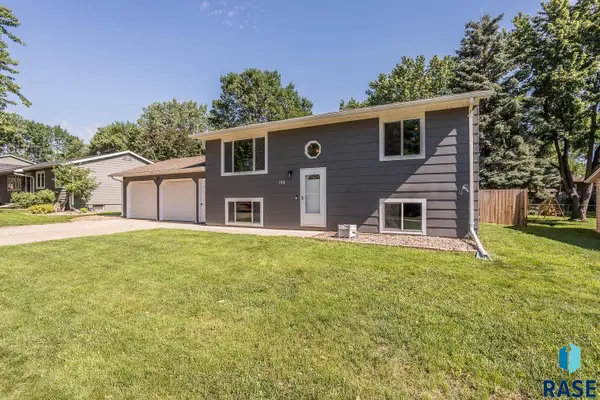 $304,900Active3 beds 2 baths1,428 sq. ft.
$304,900Active3 beds 2 baths1,428 sq. ft.108 E Marialane Dr, Brandon, SD 57005
MLS# 22507180Listed by: FALLS REAL ESTATE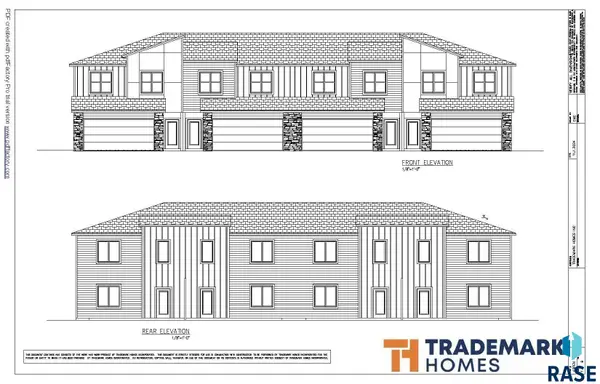 $325,000Active3 beds 3 baths1,781 sq. ft.
$325,000Active3 beds 3 baths1,781 sq. ft.2427 E Caolinn Pl, Brandon, SD 57005
MLS# 22507128Listed by: HEGG, REALTORS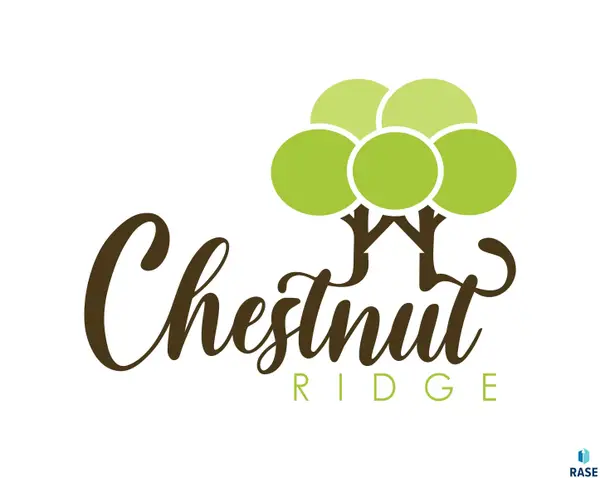 $82,000Active0.23 Acres
$82,000Active0.23 Acres2500 E Chestnut Trl, Brandon, SD 57005
MLS# 22507087Listed by: CHUCK MOSS REAL ESTATE
