705 N Sapphire Cir, Brandon, SD 57005
Local realty services provided by:Better Homes and Gardens Real Estate Beyond
705 N Sapphire Cir,Brandon, SD 57005
$1,600,000
- 5 Beds
- 5 Baths
- 4,126 sq. ft.
- Single family
- Active
Listed by:kathy allen
Office:re/max professionals inc
MLS#:22506222
Source:SD_RASE
Price summary
- Price:$1,600,000
- Price per sq. ft.:$387.78
About this home
Dewitt Companies LLC presents this PREMIUM ranch style walk-out dwelling sited on just over ONE ACRE scenic lot in Brandon, South Dakota. FOUR STALL GARAGE plus same size core-floor on walk-out lower level!! This spectacular dwelling will be ready for you and your family just in time for Thanksgiving dinner. Welcome to your brand new home with all of the designer finishes already chosen for you. City water, city sewer, whole house air exchanger and water filtration, full lower level with heated floors, five bedrooms, an exercise room and more will thrill you! Give me a call and I will help you schedule a private meeting/appointment and walk-thru with the builder! It will be so much fun for you and your family to see your new home through completion! Please note; photos are for illustration purposes only; not actual colors etc.
Contact an agent
Home facts
- Year built:2025
- Listing ID #:22506222
- Added:48 day(s) ago
- Updated:September 30, 2025 at 02:45 PM
Rooms and interior
- Bedrooms:5
- Total bathrooms:5
- Full bathrooms:4
- Living area:4,126 sq. ft.
Heating and cooling
- Cooling:One Central Air Unit
- Heating:Central Natural Gas, Heat Pump
Structure and exterior
- Roof:Shingle Composition
- Year built:2025
- Building area:4,126 sq. ft.
- Lot area:1.04 Acres
Schools
- High school:Brandon Valley HS
- Middle school:Brandon Valley MS
- Elementary school:Brandon ES
Utilities
- Water:City Water
- Sewer:City Sewer
Finances and disclosures
- Price:$1,600,000
- Price per sq. ft.:$387.78
- Tax amount:$1,981
New listings near 705 N Sapphire Cir
- New
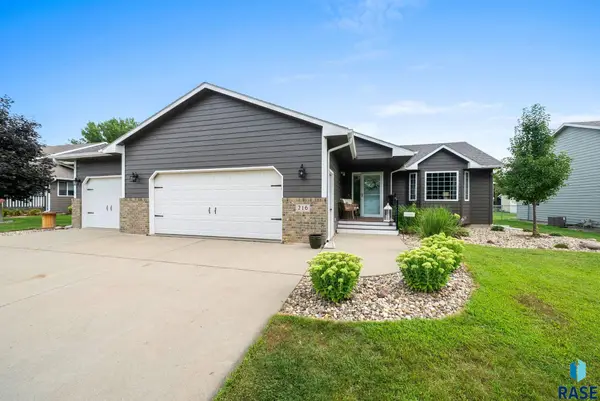 $379,900Active4 beds 2 baths2,224 sq. ft.
$379,900Active4 beds 2 baths2,224 sq. ft.216 W Greenwood St, Brandon, SD 57005
MLS# 22507426Listed by: 605 REAL ESTATE LLC - New
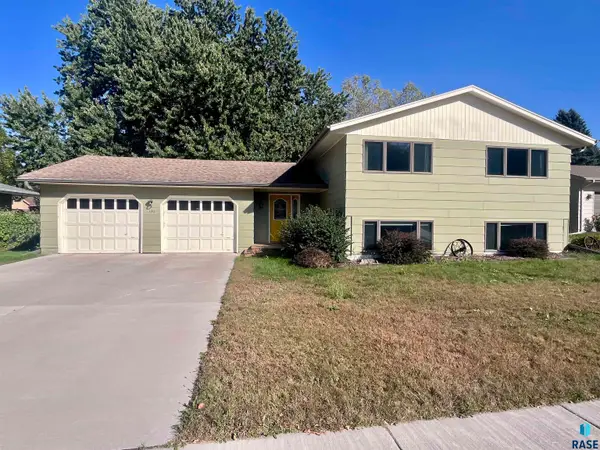 $345,000Active5 beds 3 baths2,424 sq. ft.
$345,000Active5 beds 3 baths2,424 sq. ft.120 S Yellowstone Dr, Brandon, SD 57005
MLS# 22507418Listed by: ALPINE RESIDENTIAL - New
 $534,900Active5 beds 4 baths3,080 sq. ft.
$534,900Active5 beds 4 baths3,080 sq. ft.905 S Country Club Ave, Brandon, SD 57005
MLS# 22507365Listed by: HEGG, REALTORS - New
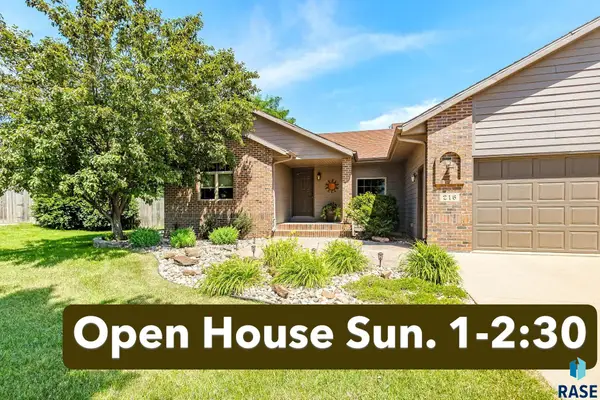 $509,500Active6 beds 3 baths3,097 sq. ft.
$509,500Active6 beds 3 baths3,097 sq. ft.216 W Mountain Ash St, Brandon, SD 57005
MLS# 22507338Listed by: KELLER WILLIAMS REALTY SIOUX FALLS - New
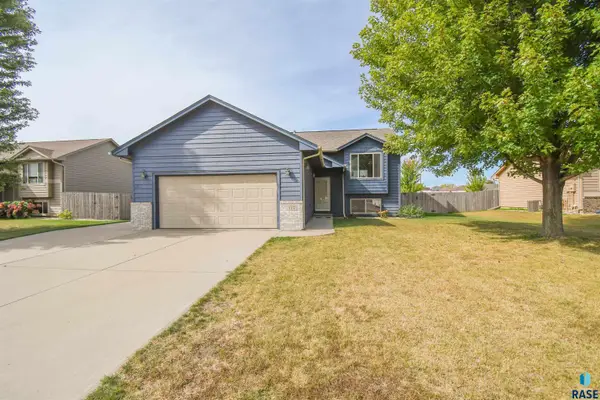 $339,900Active4 beds 2 baths1,660 sq. ft.
$339,900Active4 beds 2 baths1,660 sq. ft.117 N Cardinal Dr, Brandon, SD 57005
MLS# 22507302Listed by: THE EXPERIENCE REAL ESTATE - New
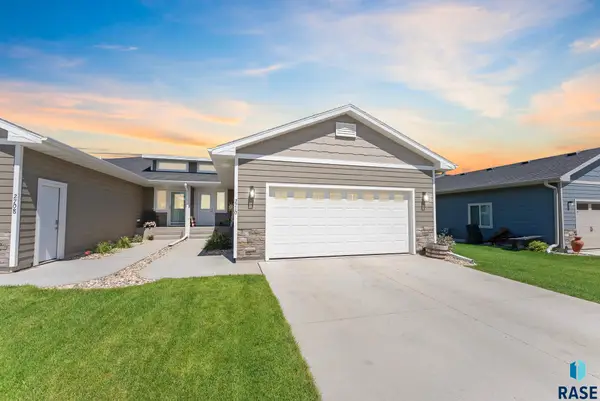 $349,900Active4 beds 3 baths2,027 sq. ft.
$349,900Active4 beds 3 baths2,027 sq. ft.2710 E Sunburst Dr, Brandon, SD 57005
MLS# 22507259Listed by: BERKSHIRE HATHAWAY HOMESERVICES MIDWEST REALTY - SIOUX FALLS 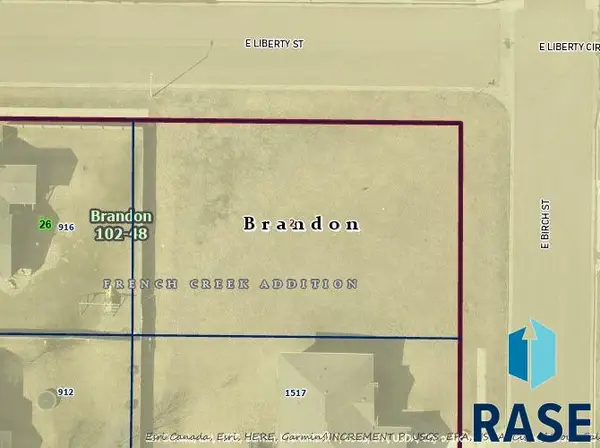 $48,000Active0.25 Acres
$48,000Active0.25 Acres0 Tbd, Brandon, SD 57005
MLS# 22507211Listed by: HEGG, REALTORS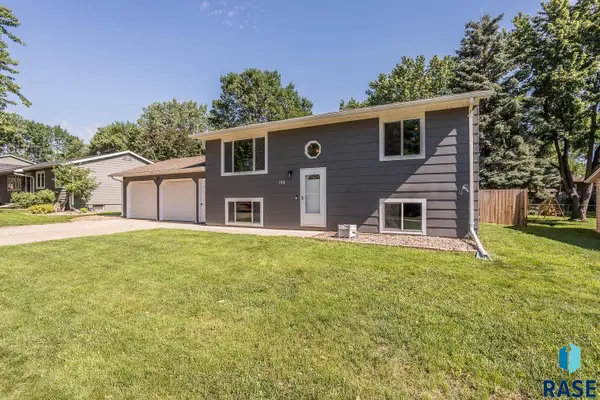 $304,900Active3 beds 2 baths1,428 sq. ft.
$304,900Active3 beds 2 baths1,428 sq. ft.108 E Marialane Dr, Brandon, SD 57005
MLS# 22507180Listed by: FALLS REAL ESTATE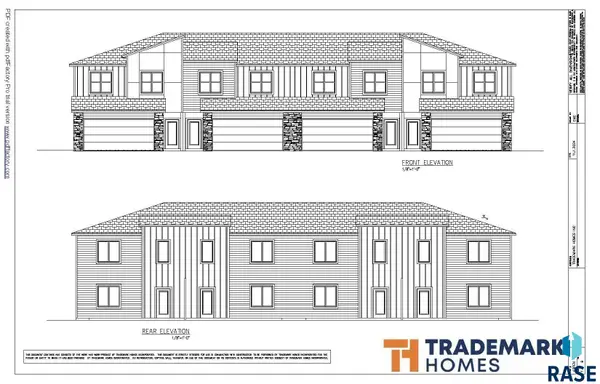 $325,000Active3 beds 3 baths1,781 sq. ft.
$325,000Active3 beds 3 baths1,781 sq. ft.2427 E Caolinn Pl, Brandon, SD 57005
MLS# 22507128Listed by: HEGG, REALTORS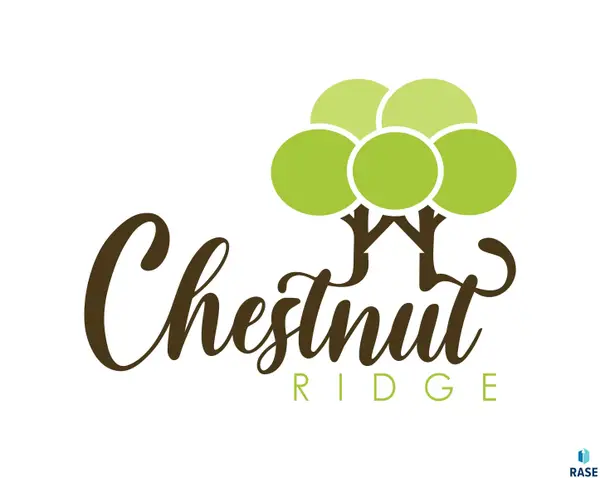 $82,000Active0.23 Acres
$82,000Active0.23 Acres2500 E Chestnut Trl, Brandon, SD 57005
MLS# 22507087Listed by: CHUCK MOSS REAL ESTATE
