812 E Heatherwood Cir, Brandon, SD 57005
Local realty services provided by:Better Homes and Gardens Real Estate Beyond
812 E Heatherwood Cir,Brandon, SD 57005
$348,900
- 4 Beds
- 2 Baths
- 1,731 sq. ft.
- Single family
- Active
Listed by:natalie barber
Office:605 real estate llc.
MLS#:22506791
Source:SD_RASE
Price summary
- Price:$348,900
- Price per sq. ft.:$201.56
About this home
Welcome Home to Heatherwood Circle! Tucked away on a quiet cul-de-sac in one of Brandon’s most highly sought-after neighborhoods, this 4-bedroom, 2-bathroom multi-level home has been completely updated inside from top to bottom and is ready for its next chapter. As you step inside, you’ll be greeted by a flood of natural light from the oversized front window – the perfect spot to curl up with a blanket or gather with family. Upstairs, you’ll find a beautifully refreshed kitchen with brand-new cabinets and appliances, main-level laundry, a full bath, and two spacious bedrooms. The walkout lower level offers two additional bedrooms and a second full bath, while the unfinished lowest level provides endless potential – whether you’re looking to create a cozy family room, play area, or the ultimate home gym, it’s an opportunity to truly make it your own. All of this sits on a peaceful cul-de-sac, just minutes from Brandon’s top schools, parks, and amenities.Don’t miss your chance to call this beautiful Brandon home your own – schedule your showing today!
Contact an agent
Home facts
- Year built:1998
- Listing ID #:22506791
- Added:17 day(s) ago
- Updated:September 21, 2025 at 02:30 PM
Rooms and interior
- Bedrooms:4
- Total bathrooms:2
- Full bathrooms:2
- Living area:1,731 sq. ft.
Heating and cooling
- Cooling:One Central Air Unit
- Heating:Central Natural Gas
Structure and exterior
- Roof:Shingle Composition
- Year built:1998
- Building area:1,731 sq. ft.
- Lot area:0.21 Acres
Schools
- High school:Brandon Valley HS
- Middle school:Brandon Valley MS
- Elementary school:Brandon ES
Utilities
- Water:City Water
- Sewer:City Sewer
Finances and disclosures
- Price:$348,900
- Price per sq. ft.:$201.56
- Tax amount:$3,733
New listings near 812 E Heatherwood Cir
- New
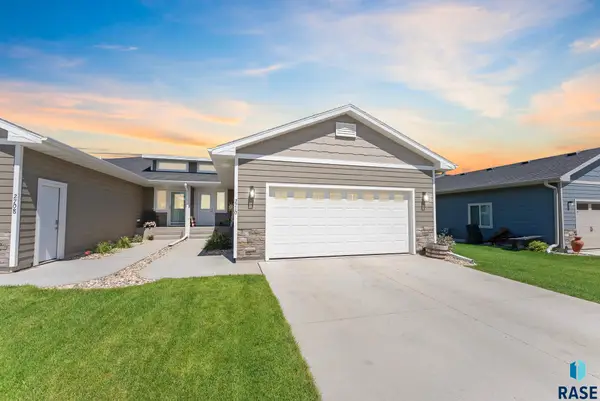 $349,900Active4 beds 3 baths2,027 sq. ft.
$349,900Active4 beds 3 baths2,027 sq. ft.2710 E Sunburst Dr, Brandon, SD 57005
MLS# 22507259Listed by: BERKSHIRE HATHAWAY HOMESERVICES MIDWEST REALTY - SIOUX FALLS - New
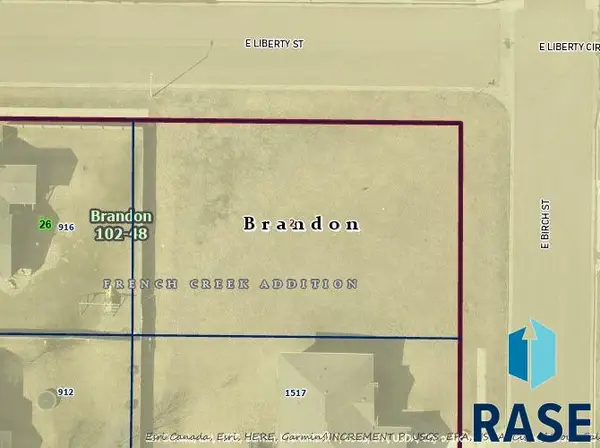 $48,000Active0.25 Acres
$48,000Active0.25 Acres0 Tbd, Brandon, SD 57005
MLS# 22507211Listed by: HEGG, REALTORS - New
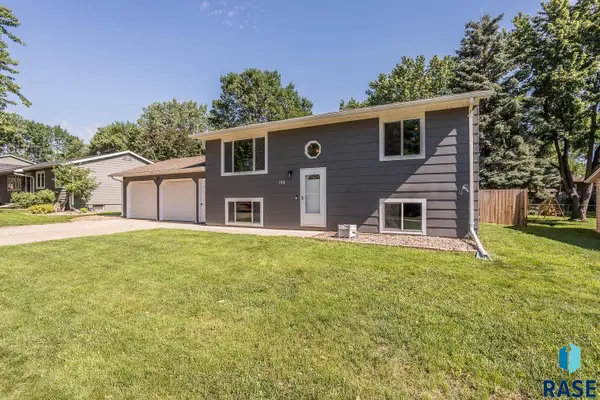 $304,900Active3 beds 2 baths1,428 sq. ft.
$304,900Active3 beds 2 baths1,428 sq. ft.108 E Marialane Dr, Brandon, SD 57005
MLS# 22507180Listed by: FALLS REAL ESTATE - Open Sun, 1 to 5pmNew
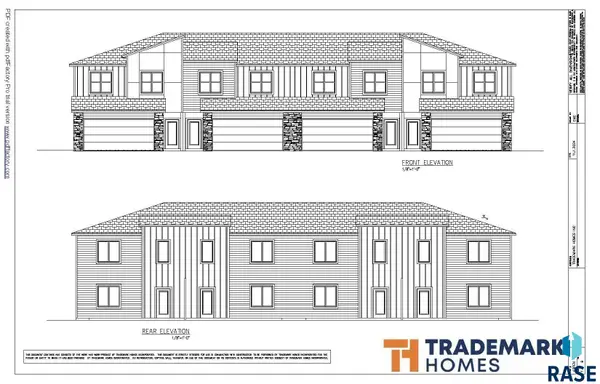 $325,000Active3 beds 3 baths1,781 sq. ft.
$325,000Active3 beds 3 baths1,781 sq. ft.2427 E Caolinn Pl, Brandon, SD 57005
MLS# 22507128Listed by: HEGG, REALTORS - New
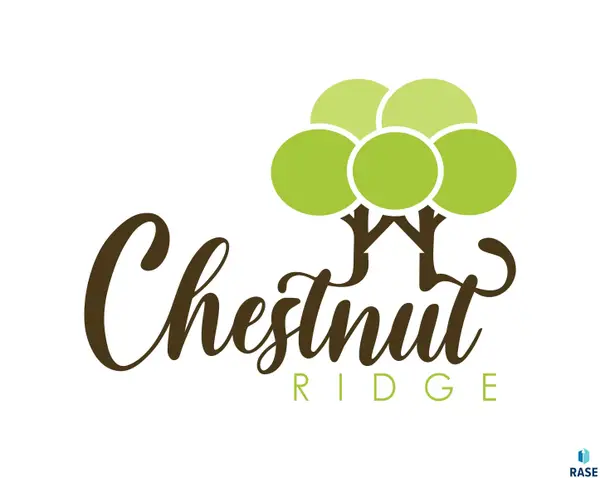 $82,000Active0.23 Acres
$82,000Active0.23 Acres2500 E Chestnut Trl, Brandon, SD 57005
MLS# 22507087Listed by: CHUCK MOSS REAL ESTATE - Open Sun, 1 to 5pmNew
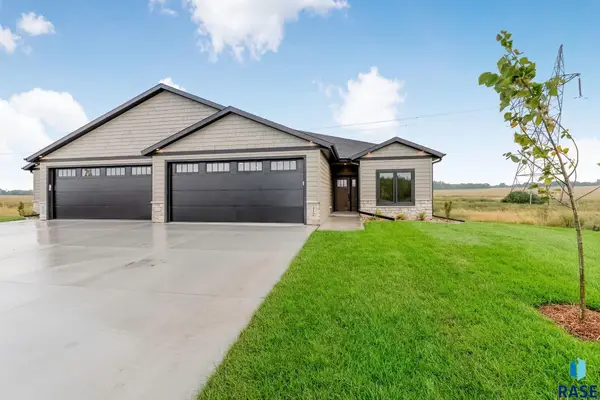 $429,000Active3 beds 2 baths1,480 sq. ft.
$429,000Active3 beds 2 baths1,480 sq. ft.412 N Almond Ave, Brandon, SD 57005
MLS# 22507088Listed by: CHUCK MOSS REAL ESTATE - New
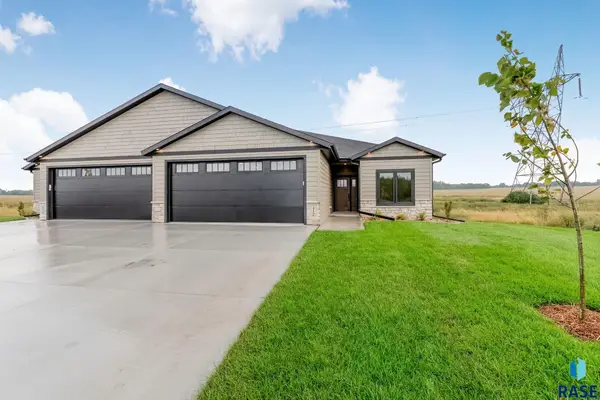 $429,000Active3 beds 2 baths1,480 sq. ft.
$429,000Active3 beds 2 baths1,480 sq. ft.414 N Almond Ave, Brandon, SD 57005
MLS# 22507089Listed by: CHUCK MOSS REAL ESTATE - Open Sun, 1:30 to 2:30pmNew
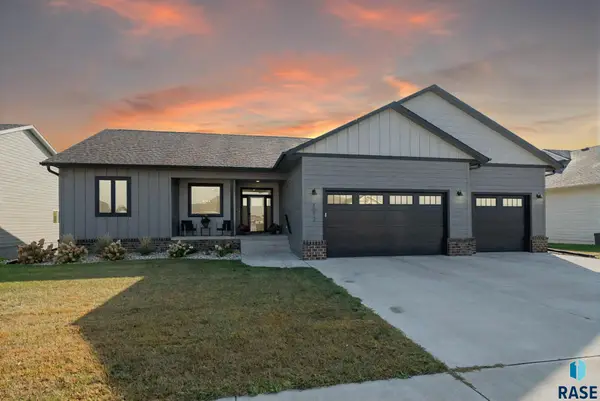 $725,000Active6 beds 3 baths3,359 sq. ft.
$725,000Active6 beds 3 baths3,359 sq. ft.1012 S Nicholas Ave, Brandon, SD 57005
MLS# 22507048Listed by: HEGG, REALTORS - Open Sun, 1 to 5pm
 $299,900Active3 beds 3 baths1,781 sq. ft.
$299,900Active3 beds 3 baths1,781 sq. ft.2425 E Caolinn Pl, Brandon, SD 57005
MLS# 22503432Listed by: HEGG, REALTORS 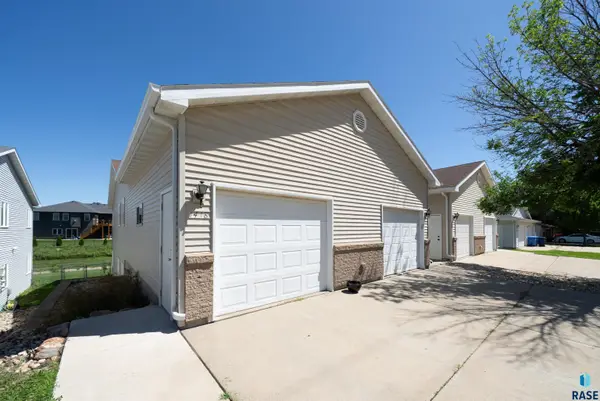 $685,000Active-- beds -- baths5,120 sq. ft.
$685,000Active-- beds -- baths5,120 sq. ft.1418 E Redwood Blvd, Brandon, SD 57005
MLS# 22506975Listed by: AMERI/STAR REAL ESTATE, INC.
