4841 S Spawn Cir, Chester, SD 57016-7540
Local realty services provided by:Better Homes and Gardens Real Estate Beyond
Listed by:annie welsh
Office:berkshire hathaway homeservices midwest realty - sioux falls
MLS#:22502942
Source:SD_RASE
Price summary
- Price:$499,900
- Price per sq. ft.:$222.38
About this home
Lake life starts here! Nestled near the shores of Brant Lake, this beautifully updated home blends relaxed comfort with practical space for making memories all year long. The main floor offers both a welcoming living room and a cozy family room—perfect for gathering after a day on the water. The kitchen has been completely refreshed with new cabinetry, granite countertops, and a breakfast bar with extra storage. The primary bedroom features two closets and a spa-like en-suite with a ceramic tile shower and whirlpool tub. A convenient half bath and main-floor laundry make lake days even easier. Upstairs feels like a cozy bunkhouse, with a private bedroom, two open sleeping areas, and a walk-in closet that could be converted into a bathroom. Step outside to a fenced patio and yard ideal for firepits, grilling, relaxing and watching the sunset! There is a spacious four-plus stall detached garage... amazing storage for your vehicles and all your lake must haves. The package is completed by shared ownership in a lakeside lot... easy access for your boat, swimming and fishing all summer long! This is the lake retreat you’ve been waiting for!
Contact an agent
Home facts
- Year built:1970
- Listing ID #:22502942
- Added:159 day(s) ago
- Updated:September 30, 2025 at 02:45 PM
Rooms and interior
- Bedrooms:3
- Total bathrooms:2
- Full bathrooms:1
- Half bathrooms:1
- Living area:2,248 sq. ft.
Heating and cooling
- Cooling:Wall Unit, Window Unit
- Heating:Electric Baseboard
Structure and exterior
- Roof:Shingle Composition
- Year built:1970
- Building area:2,248 sq. ft.
- Lot area:0.24 Acres
Schools
- High school:Chester HS
- Middle school:Chester JHS
- Elementary school:Chester ES
Utilities
- Water:Rural Water
- Sewer:City Sewer
Finances and disclosures
- Price:$499,900
- Price per sq. ft.:$222.38
- Tax amount:$2,079
New listings near 4841 S Spawn Cir
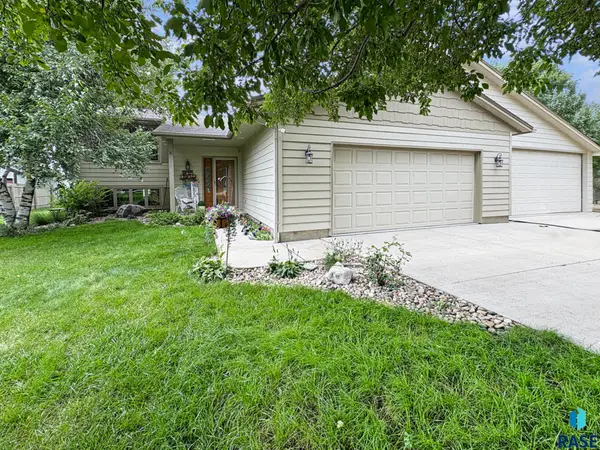 $344,900Pending4 beds 2 baths2,189 sq. ft.
$344,900Pending4 beds 2 baths2,189 sq. ft.206 1st Ave, Chester, SD 57016
MLS# 22506360Listed by: SIGNATURE REALTY GROUP LLC $489,900Active2 beds 3 baths2,400 sq. ft.
$489,900Active2 beds 3 baths2,400 sq. ft.201 2nd Ave, Chester, SD 57016
MLS# 22506031Listed by: LANDMARK REALTY & AUCTION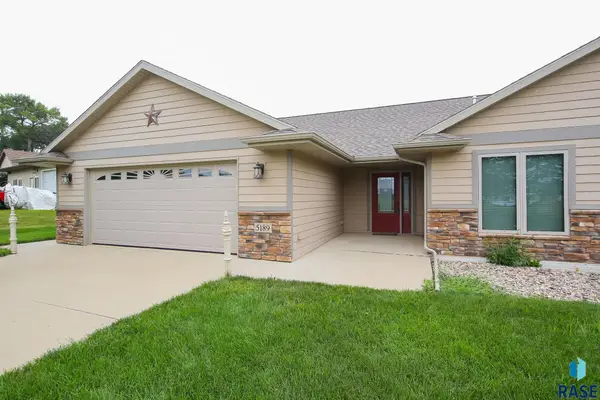 $549,900Active3 beds 4 baths2,230 sq. ft.
$549,900Active3 beds 4 baths2,230 sq. ft.5189 S Shore Dr, Chester, SD 57016
MLS# 22505893Listed by: HEGG, REALTORS $318,000Active15 Acres
$318,000Active15 Acres0 461st Ave, Chester, SD 57016
MLS# 22505255Listed by: EXP REALTY- Open Sun, 2:30 to 4pm
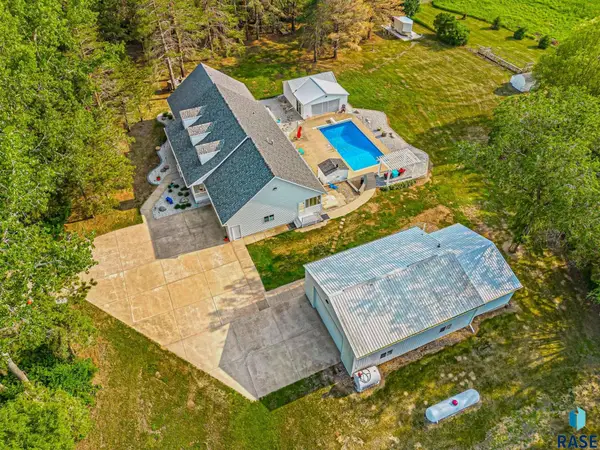 $899,500Active4 beds 6 baths4,424 sq. ft.
$899,500Active4 beds 6 baths4,424 sq. ft.24105 461st Ave, Chester, SD 57016
MLS# 22503795Listed by: EXP REALTY 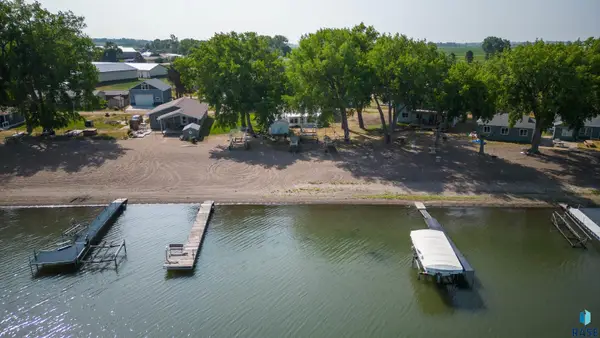 $275,000Active-- beds -- baths672 sq. ft.
$275,000Active-- beds -- baths672 sq. ft.4821 N Spawn Cir, Chester, SD 57016
MLS# 22503774Listed by: 605 REAL ESTATE LLC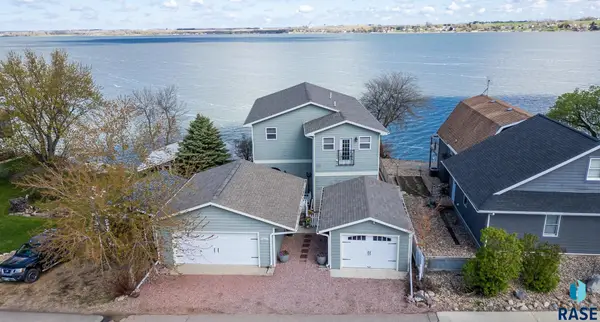 $775,000Active5 beds 4 baths3,584 sq. ft.
$775,000Active5 beds 4 baths3,584 sq. ft.5361 S Shore Dr, Chester, SD 57016
MLS# 22407285Listed by: BERKSHIRE HATHAWAY HOMESERVICES MIDWEST REALTY - SIOUX FALLS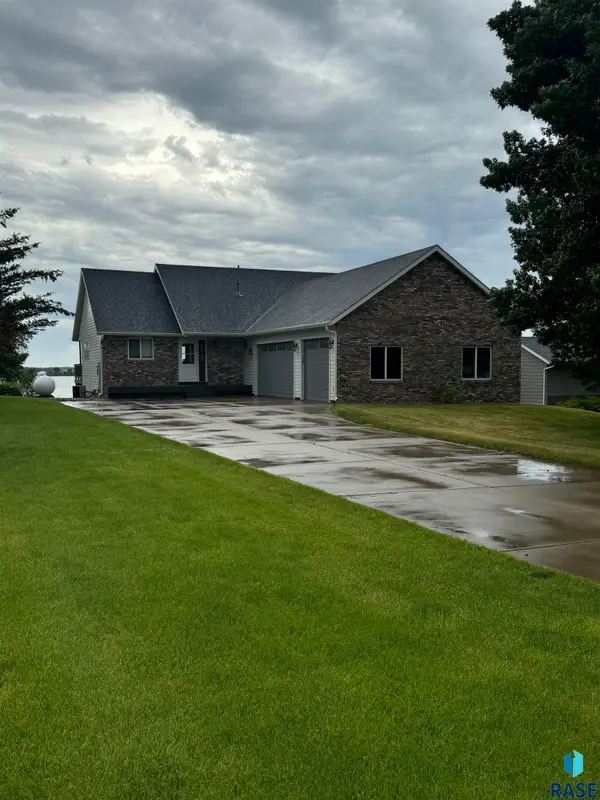 $949,000Active5 beds 3 baths2,625 sq. ft.
$949,000Active5 beds 3 baths2,625 sq. ft.4271 Horizon Hts, Chester, SD 57016
MLS# 22501079Listed by: REAL ESTATE RETRIEVERS OF SIOUX FALLS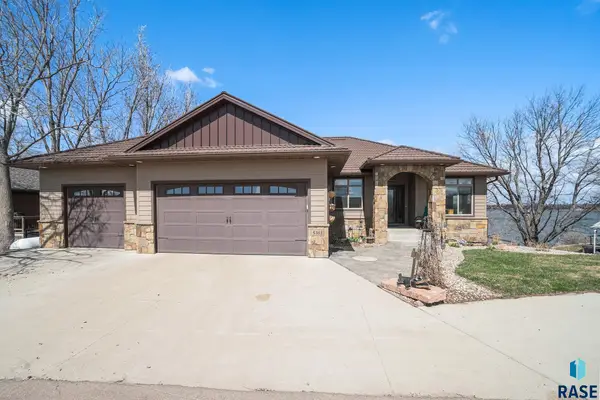 $1,295,000Active4 beds 4 baths3,442 sq. ft.
$1,295,000Active4 beds 4 baths3,442 sq. ft.5381 South Shore Dr, Chester, SD 57016
MLS# 22503278Listed by: SIGNATURE REALTY GROUP LLC
