5381 South Shore Dr, Chester, SD 57016
Local realty services provided by:Better Homes and Gardens Real Estate Beyond
Listed by:brad benson
Office:signature realty group llc.
MLS#:22503278
Source:SD_RASE
Price summary
- Price:$1,295,000
- Price per sq. ft.:$376.23
About this home
Luxury lake living in this stunning home w/ 100 ft of Brant Lake frontage! Views galore from this 4 bedroom, 4 bath, 3,442 square foot lakeside retreat. Custom details to include: a wrought iron staircase railing, gorgeous ceilings and a commercial-grade vent hood for the chef in you. The kitchen offers a hidden walk-in pantry, granite counters and large island which make this the perfect entertainment space. The primary suite boasts a lavish walk-in tile shower, while beautiful wood floors and granite countertops add an elegant touch. Two basement bedrooms and an oversized family room with a wet bar round out the interior features of this home. Relax and unwind in the hot tub nestled under the covered patio. Outside, a storage shed by the lake offers convenient space for all of your lake toys. This home has a custom, durable metal roof, ensuring long-lasting beauty. Don’t miss the opportunity to own this exquisite lakeside paradise abound with modern amenities!
Contact an agent
Home facts
- Year built:2017
- Listing ID #:22503278
- Added:531 day(s) ago
- Updated:September 30, 2025 at 02:45 PM
Rooms and interior
- Bedrooms:4
- Total bathrooms:4
- Full bathrooms:2
- Half bathrooms:1
- Living area:3,442 sq. ft.
Heating and cooling
- Cooling:One Central Air Unit
- Heating:90% Efficient, Hot Water, Propane
Structure and exterior
- Roof:Metal
- Year built:2017
- Building area:3,442 sq. ft.
- Lot area:0.29 Acres
Schools
- High school:Chester HS
- Middle school:Chester JHS
- Elementary school:Chester ES
Utilities
- Water:Rural Water
- Sewer:City Sewer, Lift Station
Finances and disclosures
- Price:$1,295,000
- Price per sq. ft.:$376.23
- Tax amount:$7,364
New listings near 5381 South Shore Dr
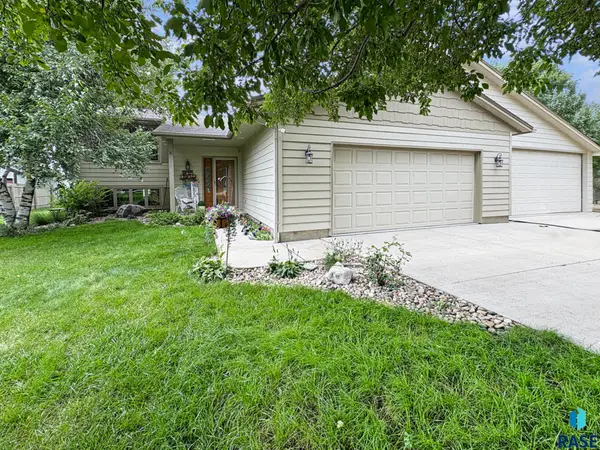 $344,900Pending4 beds 2 baths2,189 sq. ft.
$344,900Pending4 beds 2 baths2,189 sq. ft.206 1st Ave, Chester, SD 57016
MLS# 22506360Listed by: SIGNATURE REALTY GROUP LLC $489,900Active2 beds 3 baths2,400 sq. ft.
$489,900Active2 beds 3 baths2,400 sq. ft.201 2nd Ave, Chester, SD 57016
MLS# 22506031Listed by: LANDMARK REALTY & AUCTION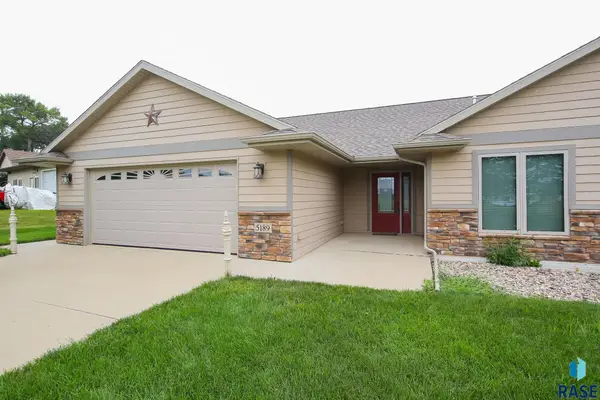 $549,900Active3 beds 4 baths2,230 sq. ft.
$549,900Active3 beds 4 baths2,230 sq. ft.5189 S Shore Dr, Chester, SD 57016
MLS# 22505893Listed by: HEGG, REALTORS $318,000Active15 Acres
$318,000Active15 Acres0 461st Ave, Chester, SD 57016
MLS# 22505255Listed by: EXP REALTY- Open Sun, 2:30 to 4pm
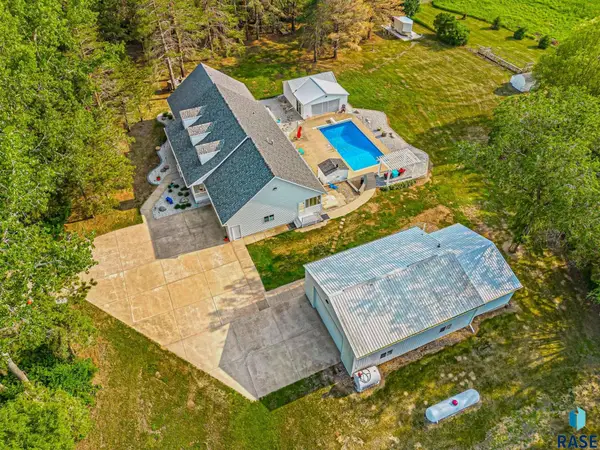 $899,500Active4 beds 6 baths4,424 sq. ft.
$899,500Active4 beds 6 baths4,424 sq. ft.24105 461st Ave, Chester, SD 57016
MLS# 22503795Listed by: EXP REALTY 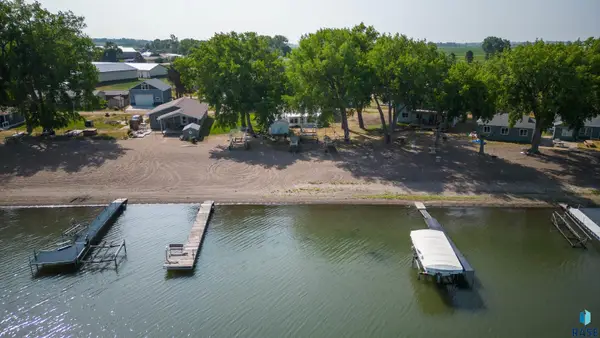 $275,000Active-- beds -- baths672 sq. ft.
$275,000Active-- beds -- baths672 sq. ft.4821 N Spawn Cir, Chester, SD 57016
MLS# 22503774Listed by: 605 REAL ESTATE LLC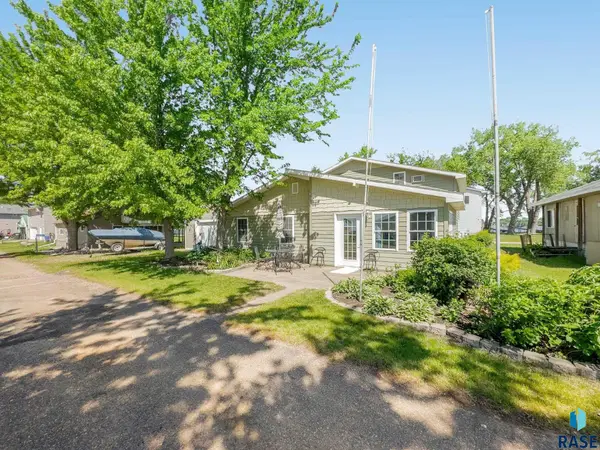 $499,900Active3 beds 2 baths2,248 sq. ft.
$499,900Active3 beds 2 baths2,248 sq. ft.4841 S Spawn Cir, Chester, SD 57016-7540
MLS# 22502942Listed by: BERKSHIRE HATHAWAY HOMESERVICES MIDWEST REALTY - SIOUX FALLS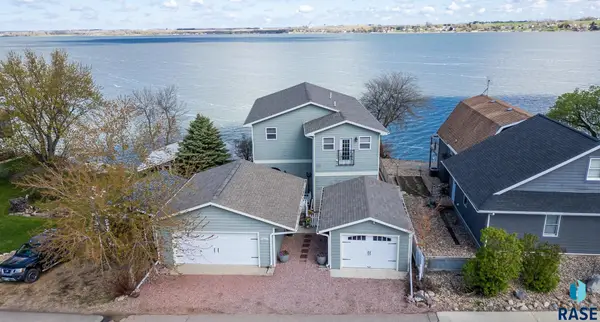 $775,000Active5 beds 4 baths3,584 sq. ft.
$775,000Active5 beds 4 baths3,584 sq. ft.5361 S Shore Dr, Chester, SD 57016
MLS# 22407285Listed by: BERKSHIRE HATHAWAY HOMESERVICES MIDWEST REALTY - SIOUX FALLS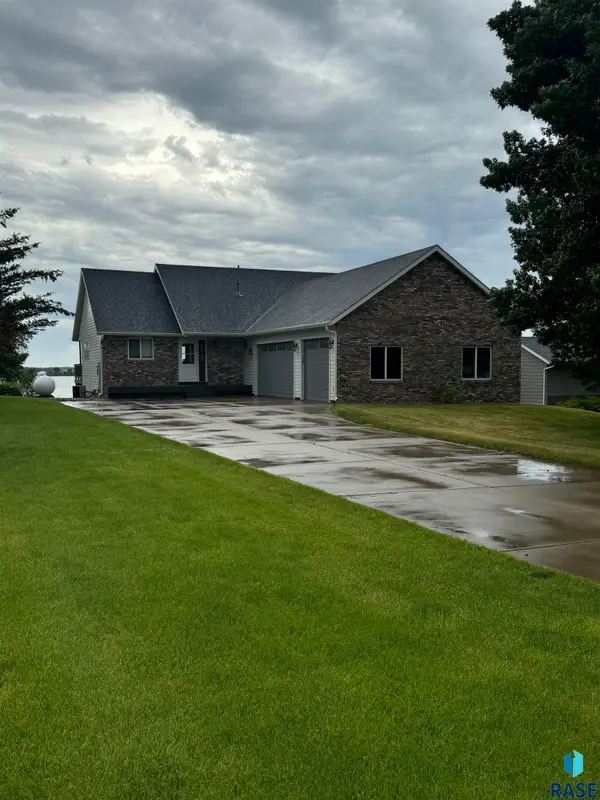 $949,000Active5 beds 3 baths2,625 sq. ft.
$949,000Active5 beds 3 baths2,625 sq. ft.4271 Horizon Hts, Chester, SD 57016
MLS# 22501079Listed by: REAL ESTATE RETRIEVERS OF SIOUX FALLS
