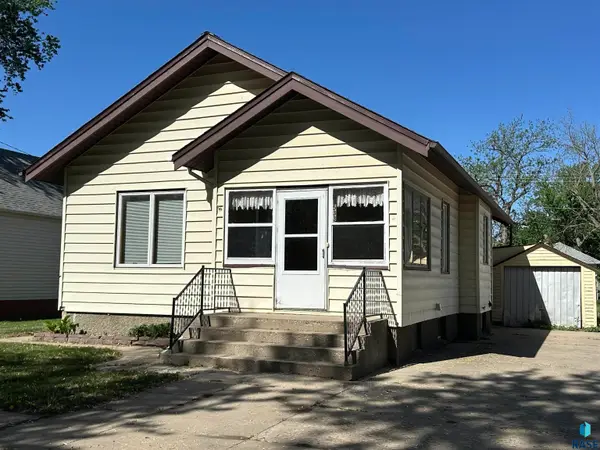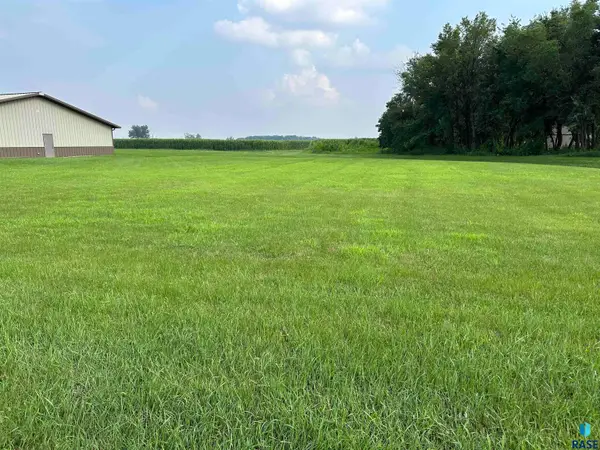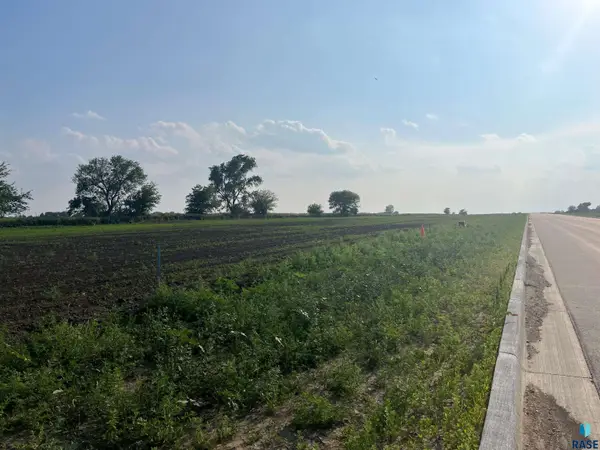418 W 5th St, Freeman, SD 57029
Local realty services provided by:Better Homes and Gardens Real Estate Beyond
418 W 5th St,Freeman, SD 57029
$585,000
- 3 Beds
- 2 Baths
- 1,968 sq. ft.
- Single family
- Active
Listed by: christa helma
Office: priority real estate
MLS#:22505163
Source:SD_RASE
Price summary
- Price:$585,000
- Price per sq. ft.:$297.26
About this home
Introducing this Stunning New Home! Located in Freeman's newest addition, hosts this gorgeous 3 bed, 2 bath house with all the high-end finishes making this the most desirable property around! Starting with the huge main floor footprint of 1,968 sq ft of living space! One level luxury with entrance from the massive finished 44 x 36 garage consisting of 12' ceilings, 18'w & 10'w insulated doors; to the main floor laundry area. Relax in the open concept floor plan including glamourous kitchen w/granite countertops, living room, and dining room area complete with high vaulted ceiling. A show stopper view all around! All main living areas have LVP flooring, and carpet in the bedrooms. Full bath has the onyx countertop/sink and shower surround with tub. Down the hall are 2 more bedrooms and lastly the master suite, a private oasis with onyx shower and walk in closet! Basement level is ready to finish, stubbed in for bathroom & wet bar. Natural gas heat, LP siding, and custom laid stone.
Contact an agent
Home facts
- Year built:2023
- Listing ID #:22505163
- Added:178 day(s) ago
- Updated:December 30, 2025 at 09:57 PM
Rooms and interior
- Bedrooms:3
- Total bathrooms:2
- Full bathrooms:1
- Living area:1,968 sq. ft.
Structure and exterior
- Year built:2023
- Building area:1,968 sq. ft.
- Lot area:1.19 Acres
Schools
- High school:Freeman Academy HS
- Middle school:Freeman JHS
- Elementary school:Freeman Academy ES
Finances and disclosures
- Price:$585,000
- Price per sq. ft.:$297.26
- Tax amount:$9,183
New listings near 418 W 5th St
 $189,900Active2 beds 1 baths1,272 sq. ft.
$189,900Active2 beds 1 baths1,272 sq. ft.112 E Plum St, Freeman, SD 57029
MLS# 22509137Listed by: KELLER WILLIAMS REALTY SIOUX FALLS $429,900Active4 beds 2 baths1,512 sq. ft.
$429,900Active4 beds 2 baths1,512 sq. ft.28174 441st Ave, Freeman, SD 57029
MLS# 22507555Listed by: HEGG, REALTORS $165,000Active2 beds 2 baths1,500 sq. ft.
$165,000Active2 beds 2 baths1,500 sq. ft.533 S Poplar St, Freeman, SD 57029
MLS# 22507110Listed by: PRIORITY REAL ESTATE $29,900Active0.53 Acres
$29,900Active0.53 Acres6th St, Freeman, SD 57029
MLS# 22505999Listed by: PRIORITY REAL ESTATE $495,000Active5 beds 3 baths3,179 sq. ft.
$495,000Active5 beds 3 baths3,179 sq. ft.1020 S Dewald St, Freeman, SD 57029
MLS# 22506000Listed by: PRIORITY REAL ESTATE $159,900Active2 beds 2 baths1,474 sq. ft.
$159,900Active2 beds 2 baths1,474 sq. ft.708 S Relanto St, Freeman, SD 57029
MLS# 22505416Listed by: TIESZEN REAL ESTATE, LLC $99,900Active0.83 Acres
$99,900Active0.83 Acres6th St, Freeman, SD 57029
MLS# 22502105Listed by: PRIORITY REAL ESTATE $40,000Active0.84 Acres
$40,000Active0.84 AcresW 5th St, Freeman, SD 57029
MLS# 22303616Listed by: TIESZEN REAL ESTATE, LLC
