207 W 5th St #104, Hartford, SD 57033
Local realty services provided by:Better Homes and Gardens Real Estate Beyond
207 W 5th St #104,Hartford, SD 57033
$255,000
- 2 Beds
- 2 Baths
- 1,344 sq. ft.
- Townhouse
- Active
Listed by: michelle thompsonOFFICE: 605-336-2100
Office: hegg, realtors
MLS#:22600383
Source:SD_RASE
Price summary
- Price:$255,000
- Price per sq. ft.:$189.73
About this home
Enjoy comfortable, low-maintenance living in this beautifully maintained Hartford townhome. With 1,344 sq. ft. of thoughtfully designed space, this home offers 2 bedrooms, 2 bathrooms, and an attached 2-car garage. The open layout is both practical and inviting, featuring generous storage throughout. The spacious primary suite is a true retreat with a walk-in closet, large, 5 ft walk-in shower, and plenty of cabinetry. A second full bathroom offers generous counter space, nice storage plus a tub for relaxation.
The living room is bright and roomy, flowing effortlessly into the dining area that easily fits a large dining table—perfect for everyday living or entertaining family and friends. The kitchen is a standout with a pantry and breakfast bar, providing extra seating. Step outside to the east-facing covered patio and enjoy peaceful mornings with warm sunshine and your favorite beverage.
HOA dues of just $135 per month cover snow removal, lawn care, and exterior maintenance, making daily life easy and worry-free. Located in Hartford, you’ll appreciate all the amenities from shopping, medical and dental services, fitness facilities, golf, and a great selection of restaurants. This inviting townhome offers the perfect blend of convenience, comfort, and community. Or zip into Sioux Falls, it's just a few minutes away. Don’t miss the opportunity to make it yours.
Contact an agent
Home facts
- Year built:2008
- Listing ID #:22600383
- Added:175 day(s) ago
- Updated:February 10, 2026 at 04:06 PM
Rooms and interior
- Bedrooms:2
- Total bathrooms:2
- Full bathrooms:1
- Living area:1,344 sq. ft.
Structure and exterior
- Year built:2008
- Building area:1,344 sq. ft.
- Lot area:0.13 Acres
Schools
- High school:West Central HS
- Middle school:West Central MS
- Elementary school:West ES
Finances and disclosures
- Price:$255,000
- Price per sq. ft.:$189.73
- Tax amount:$3,352
New listings near 207 W 5th St #104
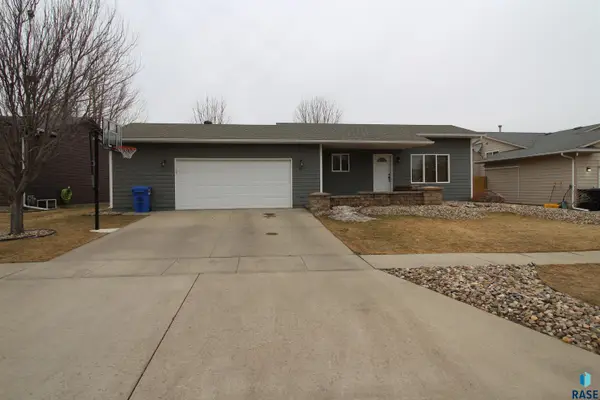 $352,000Pending4 beds 2 baths1,698 sq. ft.
$352,000Pending4 beds 2 baths1,698 sq. ft.407 Kia Dr, Hartford, SD 57033
MLS# 22600877Listed by: HEGG, REALTORS $400,000Pending4 beds 3 baths2,038 sq. ft.
$400,000Pending4 beds 3 baths2,038 sq. ft.921 Trojan Ave, Hartford, SD 57033
MLS# 22600825Listed by: HEGG, REALTORS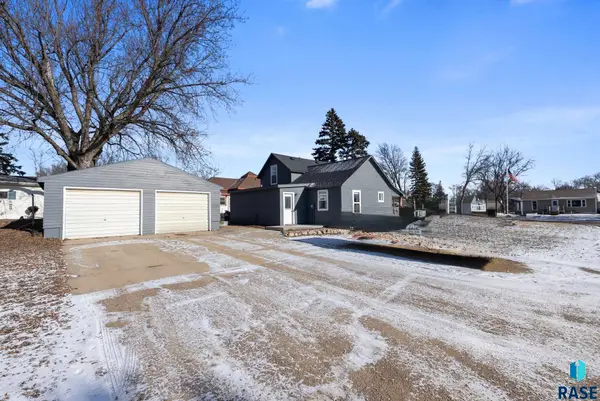 $250,000Pending3 beds 1 baths1,319 sq. ft.
$250,000Pending3 beds 1 baths1,319 sq. ft.401 N Oaks Ave, Hartford, SD 57033
MLS# 22600423Listed by: BERKSHIRE HATHAWAY HOMESERVICES MIDWEST REALTY - SIOUX FALLS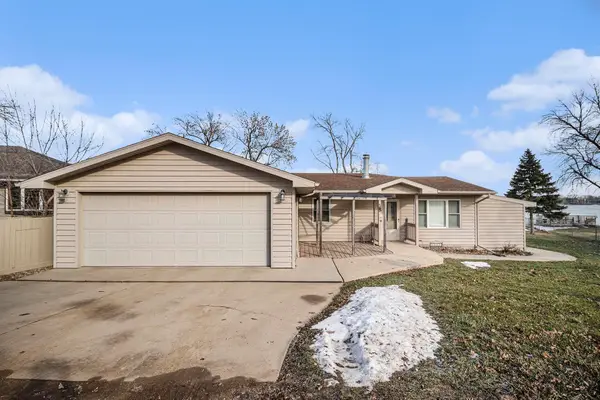 $689,500Active2 beds 3 baths1,928 sq. ft.
$689,500Active2 beds 3 baths1,928 sq. ft.46254 W Shore Pl, Hartford, SD 57033
MLS# 22600270Listed by: HEGG, REALTORS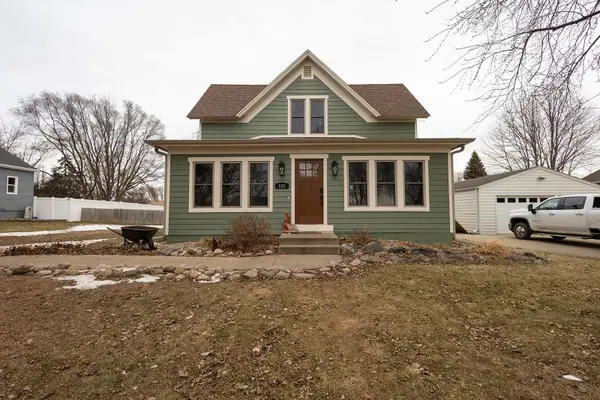 $260,000Pending4 beds 2 baths1,428 sq. ft.
$260,000Pending4 beds 2 baths1,428 sq. ft.102 S Vandemark Ave, Hartford, SD 57033
MLS# 22600239Listed by: REAL BROKER LLC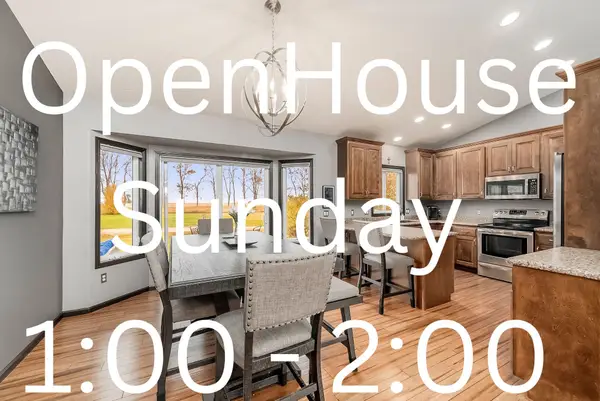 $435,000Active3 beds 3 baths2,178 sq. ft.
$435,000Active3 beds 3 baths2,178 sq. ft.802 Par Tee Dr, Hartford, SD 57033
MLS# 22600024Listed by: KELLER WILLIAMS REALTY SIOUX FALLS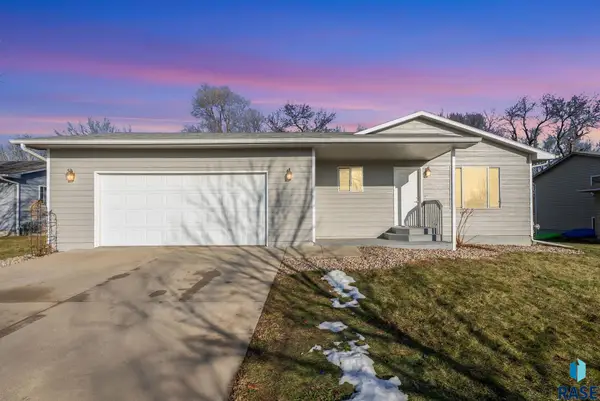 $330,000Pending3 beds 3 baths1,906 sq. ft.
$330,000Pending3 beds 3 baths1,906 sq. ft.108 Kia Dr, Hartford, SD 57033
MLS# 22509248Listed by: HEGG, REALTORS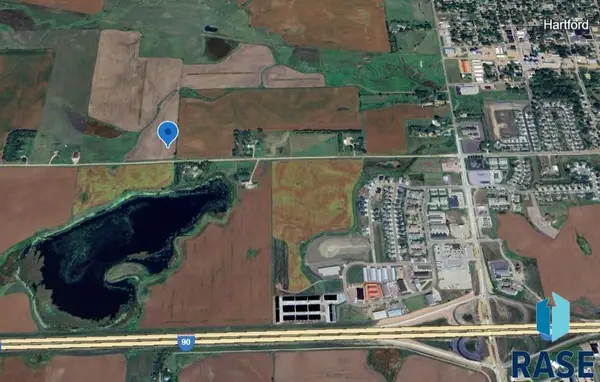 $295,000Active4.57 Acres
$295,000Active4.57 AcresTbd Mickelson, Tract 8 Rd, Hartford, SD 57033
MLS# 22509203Listed by: BERKSHIRE HATHAWAY HOMESERVICES MIDWEST REALTY - SIOUX FALLS $1,849,000Active6 beds 3 baths4,300 sq. ft.
$1,849,000Active6 beds 3 baths4,300 sq. ft.46126 Sd - 38 Hwy, Hartford, SD 57033
MLS# 22508821Listed by: EXP REALTY - SF ALLEN TEAM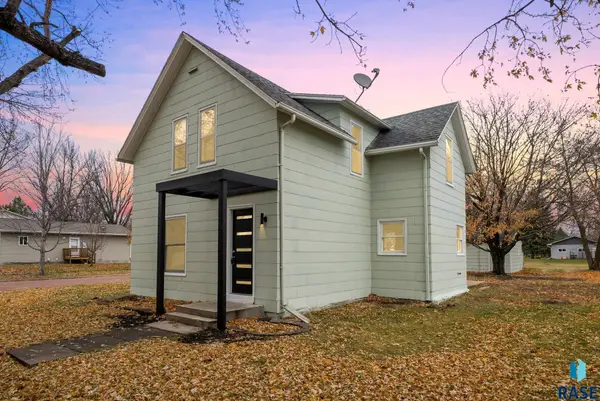 $219,900Pending3 beds 1 baths1,324 sq. ft.
$219,900Pending3 beds 1 baths1,324 sq. ft.408 N Main Ave, Hartford, SD 57033
MLS# 22508672Listed by: KELLER WILLIAMS REALTY SIOUX FALLS

