401 E 4th St, Hartford, SD 57033
Local realty services provided by:Better Homes and Gardens Real Estate Beyond
401 E 4th St,Hartford, SD 57033
$315,000
- 4 Beds
- 2 Baths
- 2,212 sq. ft.
- Single family
- Pending
Listed by: joshua sweets
Office: home realty sioux falls llc.
MLS#:22506535
Source:SD_RASE
Price summary
- Price:$315,000
- Price per sq. ft.:$142.41
About this home
Your Backyard Adventure Awaits — Beautifully Updated Home Just Steps from Hartford City Park! Imagine waking up just half a block from everything your family loves — the swimming pool, basketball courts, baseball diamonds, picnic areas, and playgrounds of Hartford City Park. Now imagine coming home to your own backyard oasis with room to run, relax, and make memories that last a lifetime.
This beautifully updated 4-bedroom, 2-bath split foyer home sits on an extended lot with a huge backyard — perfect for backyard games, bonfires, or simply soaking in the peaceful small-town charm.
Step inside to a fresh, modern interior featuring high-end finishes and custom tile work throughout the kitchen and baths. The kitchen is complete with brand-new marble countertops, stainless steel appliances, and elegant details that make cooking and entertaining a joy.
The split-level layout offers space and flexibility for any lifestyle — with two bedrooms up, two bedrooms down, and full bathrooms on each level. Whether you're hosting guests, growing your family, or working from home, this layout adapts with ease.
Out back, enjoy your morning coffee or evening cookouts on the newly built deck, or unwind on the freshly poured patio that overlooks your expansive yard. The brand-new concrete driveway provides clean, sharp curb appeal and leads to a spacious 2-car garage with plenty of room for your vehicles, tools, and toys.
Located in a friendly, walkable neighborhood and just minutes from schools, local shops, and I-90 access — this home delivers both peace and convenience.
Don’t miss your chance to own a move-in-ready home with modern finishes, generous outdoor space, and an unbeatable location near one of Hartford’s best-loved community hubs.
Contact an agent
Home facts
- Year built:1977
- Listing ID #:22506535
- Added:126 day(s) ago
- Updated:December 28, 2025 at 08:48 AM
Rooms and interior
- Bedrooms:4
- Total bathrooms:2
- Full bathrooms:2
- Living area:2,212 sq. ft.
Structure and exterior
- Year built:1977
- Building area:2,212 sq. ft.
- Lot area:0.4 Acres
Schools
- High school:West Central HS
- Middle school:West Central MS
- Elementary school:West Central ES
Finances and disclosures
- Price:$315,000
- Price per sq. ft.:$142.41
- Tax amount:$4,863
New listings near 401 E 4th St
- New
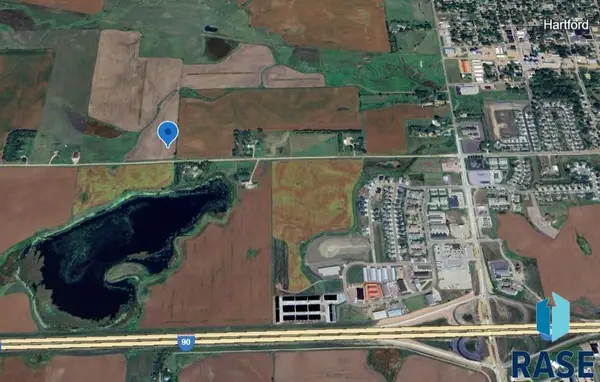 $295,000Active4.57 Acres
$295,000Active4.57 AcresTbd Mickelson, Tract 8 Rd, Hartford, SD 57033
MLS# 22509203Listed by: BERKSHIRE HATHAWAY HOMESERVICES MIDWEST REALTY - SIOUX FALLS 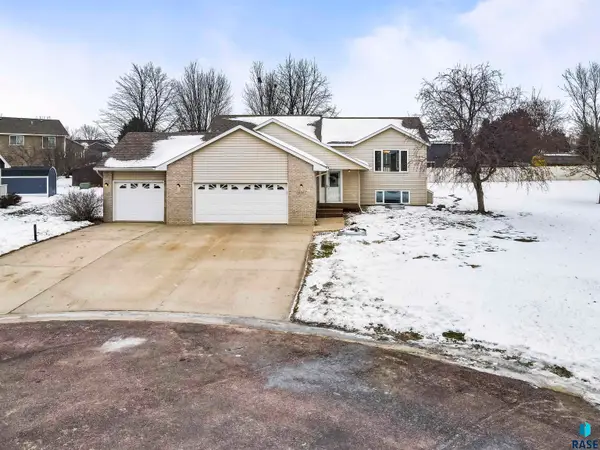 $389,900Pending5 beds 3 baths2,592 sq. ft.
$389,900Pending5 beds 3 baths2,592 sq. ft.903 Nordic Cir, Hartford, SD 57033
MLS# 22509082Listed by: KELLER WILLIAMS REALTY SIOUX FALLS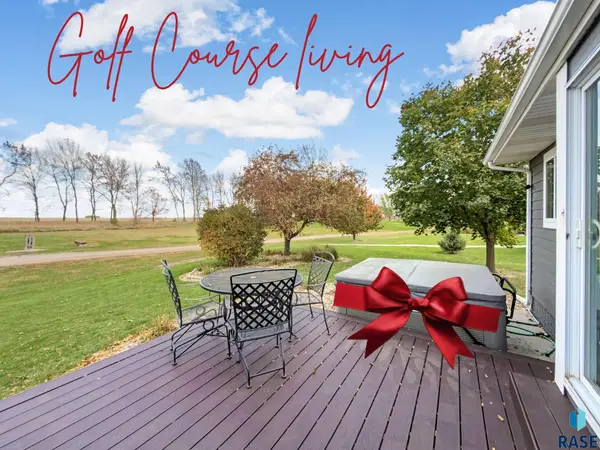 $437,000Active3 beds 3 baths2,178 sq. ft.
$437,000Active3 beds 3 baths2,178 sq. ft.802 Par Tee Dr, Hartford, SD 57033
MLS# 22508913Listed by: KELLER WILLIAMS REALTY SIOUX FALLS $1,849,000Active6 beds 3 baths4,300 sq. ft.
$1,849,000Active6 beds 3 baths4,300 sq. ft.46126 Sd - 38 Hwy, Hartford, SD 57033
MLS# 22508821Listed by: EXP REALTY - SF ALLEN TEAM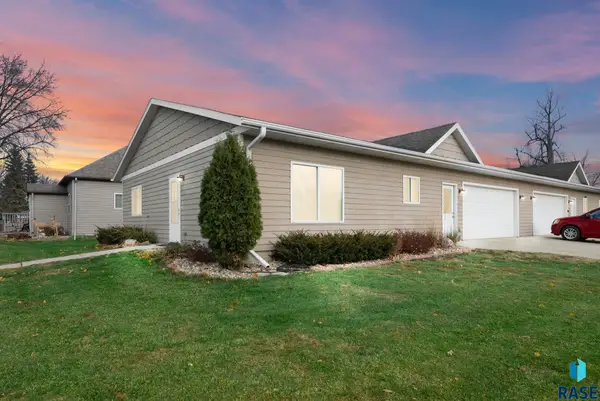 $255,000Pending2 beds 2 baths1,348 sq. ft.
$255,000Pending2 beds 2 baths1,348 sq. ft.300 N Oaks Ave, Hartford, SD 57033
MLS# 22508774Listed by: HEGG, REALTORS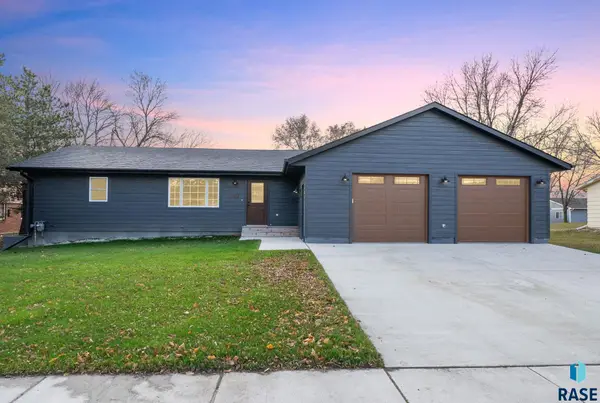 $380,000Pending4 beds 2 baths1,776 sq. ft.
$380,000Pending4 beds 2 baths1,776 sq. ft.207 W 6th St, Hartford, SD 57033
MLS# 22508773Listed by: HEGG, REALTORS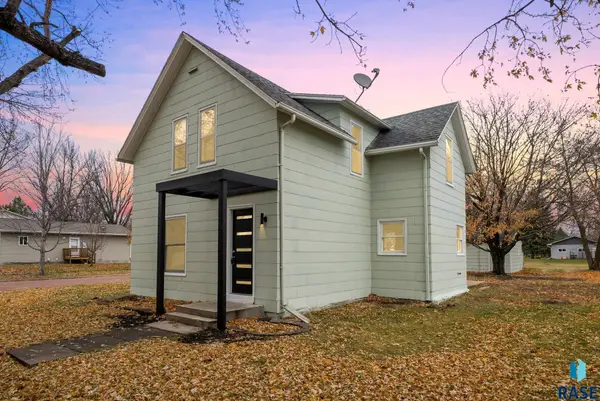 $219,900Pending3 beds 1 baths1,324 sq. ft.
$219,900Pending3 beds 1 baths1,324 sq. ft.408 N Main Ave, Hartford, SD 57033
MLS# 22508672Listed by: KELLER WILLIAMS REALTY SIOUX FALLS $68,900Active0.27 Acres
$68,900Active0.27 Acres6 Dorkota Ave, Hartford, SD 57033
MLS# 22508560Listed by: EXP REALTY - SF ALLEN TEAM $68,900Active0.27 Acres
$68,900Active0.27 Acres7 Dortoka Ave, Hartford, SD 57033
MLS# 22508561Listed by: EXP REALTY - SF ALLEN TEAM $68,900Active0.26 Acres
$68,900Active0.26 Acres8 Dortoka Ave, Hartford, SD 57033
MLS# 22508562Listed by: EXP REALTY - SF ALLEN TEAM
