703 N Mundt Ave #2, Hartford, SD 57033
Local realty services provided by:Better Homes and Gardens Real Estate Beyond
703 N Mundt Ave #2,Hartford, SD 57033
$190,000
- 2 Beds
- 1 Baths
- 958 sq. ft.
- Townhouse
- Pending
Listed by:cindy oyen
Office:berkshire hathaway homeservices midwest realty - sioux falls
MLS#:22505890
Source:SD_RASE
Price summary
- Price:$190,000
- Price per sq. ft.:$198.33
- Monthly HOA dues:$200
About this home
Charming 2-Bedroom Townhouse in Hartford, SD – Move-In Ready This well-kept 2-bedroom, 1-bath slab on grade townhouse in Hartford offers comfort, convenience, and value. The home is part of an HOA community, offering peace of mind with maintained surroundings. A paverstone walkway leads you to a covered front entry. Inside, natural light pours through a large picture window in the living room, creating a warm, welcoming space. The eat-in kitchen features ample counter space, generous cabinetry, and a pantry—everything you need for everyday cooking or casual entertaining. Both bedrooms are comfortably sized with double closets. The bath includes large step-in shower and new vinyl flooring. Large laundry room with washer and dryer. Additional highlights: fresh interior paint throughout, slab-on-grade construction for easy accessibility, and an oversized single-stall garage that’s finished and heated—perfect for year-round use. Just a walk to Hartford Steak House, blocks from grocery shopping places to eat and more! This home is clean, efficient, and ready for you today.
Contact an agent
Home facts
- Year built:2006
- Listing ID #:22505890
- Added:56 day(s) ago
- Updated:September 04, 2025 at 10:54 PM
Rooms and interior
- Bedrooms:2
- Total bathrooms:1
- Living area:958 sq. ft.
Heating and cooling
- Cooling:One Central Air Unit
- Heating:Central Electric
Structure and exterior
- Roof:Shingle Composition
- Year built:2006
- Building area:958 sq. ft.
- Lot area:0.11 Acres
Schools
- High school:West Central HS
- Middle school:West Central MS
- Elementary school:West Central ES
Utilities
- Water:City Water
- Sewer:City Sewer
Finances and disclosures
- Price:$190,000
- Price per sq. ft.:$198.33
- Tax amount:$2,412
New listings near 703 N Mundt Ave #2
- Open Sat, 12 to 1:30pmNew
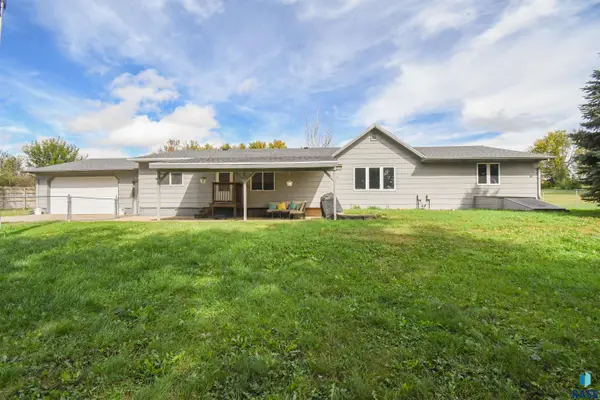 $449,900Active4 beds 2 baths2,404 sq. ft.
$449,900Active4 beds 2 baths2,404 sq. ft.26004 465th Ave, Hartford, SD 57033
MLS# 22507229Listed by: KELLER WILLIAMS REALTY SIOUX FALLS 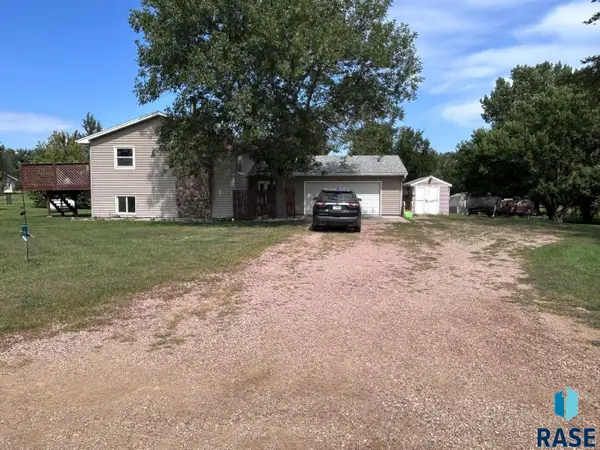 $379,900Active4 beds 2 baths2,165 sq. ft.
$379,900Active4 beds 2 baths2,165 sq. ft.46486 267th St, Hartford, SD 57033
MLS# 22506874Listed by: JANKLOW ELIASON REAL ESTATE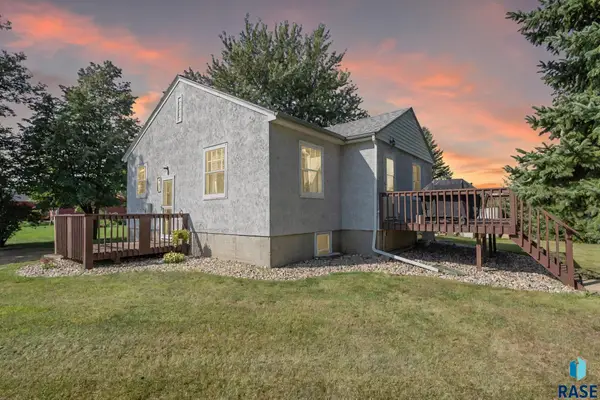 $250,000Pending3 beds 2 baths1,471 sq. ft.
$250,000Pending3 beds 2 baths1,471 sq. ft.401 S Tessa Ave, Hartford, SD 57033
MLS# 22506670Listed by: KELLER WILLIAMS REALTY SIOUX FALLS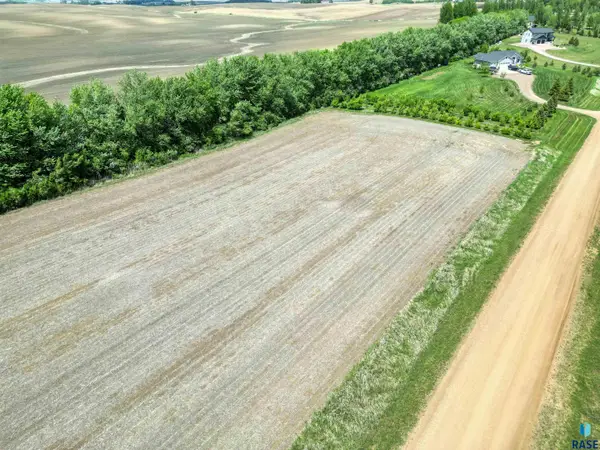 $149,500Active3 Acres
$149,500Active3 Acres466th ( North Lot) Ave, Hartford, SD 57033
MLS# 22506597Listed by: AMERI/STAR REAL ESTATE, INC.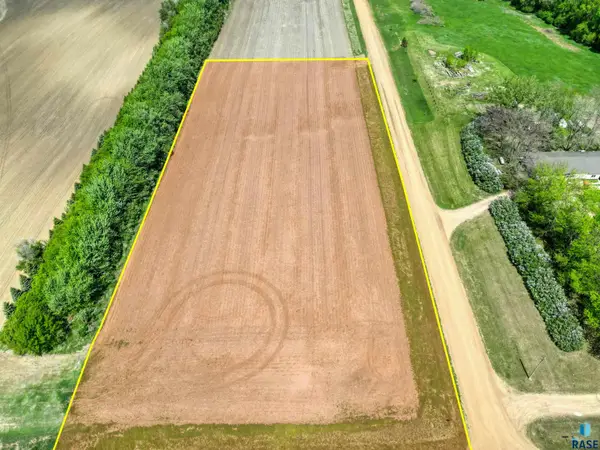 $149,500Active3 Acres
$149,500Active3 Acres466th (south Lot) Ave, Hartford, SD 57033
MLS# 22506598Listed by: AMERI/STAR REAL ESTATE, INC.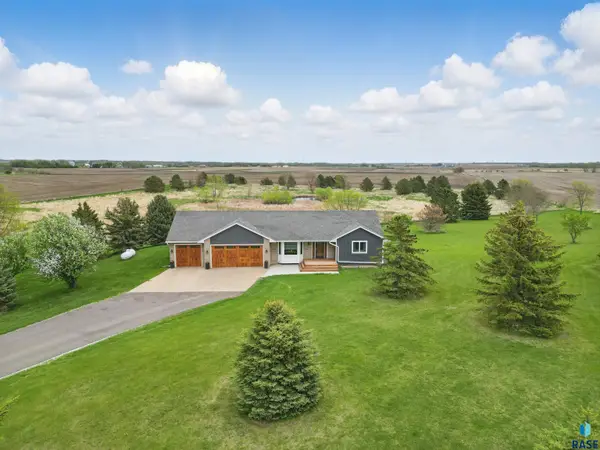 $999,900Active5 beds 3 baths2,928 sq. ft.
$999,900Active5 beds 3 baths2,928 sq. ft.26646 461st Ave, Hartford, SD 57033
MLS# 22506589Listed by: ALPINE RESIDENTIAL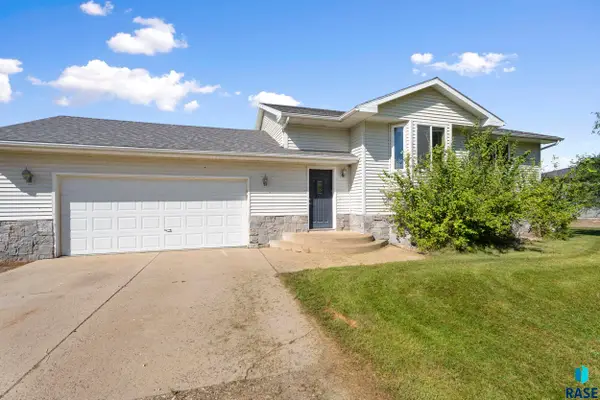 $375,000Active4 beds 2 baths1,795 sq. ft.
$375,000Active4 beds 2 baths1,795 sq. ft.46466 Country Ln, Hartford, SD 57033
MLS# 22506563Listed by: RE/MAX PROFESSIONALS INC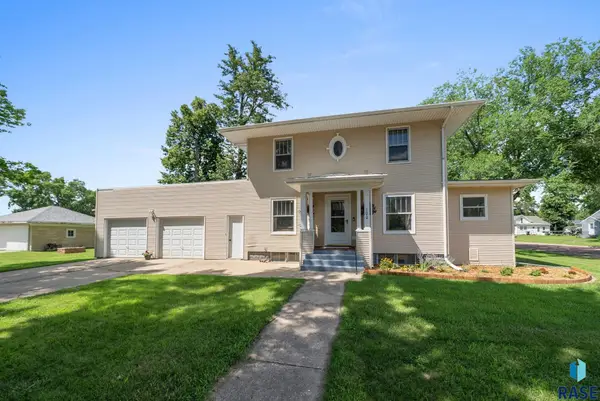 $299,000Pending4 beds 2 baths1,807 sq. ft.
$299,000Pending4 beds 2 baths1,807 sq. ft.100 W 3rd St, Hartford, SD 57033
MLS# 22506539Listed by: 605 REAL ESTATE LLC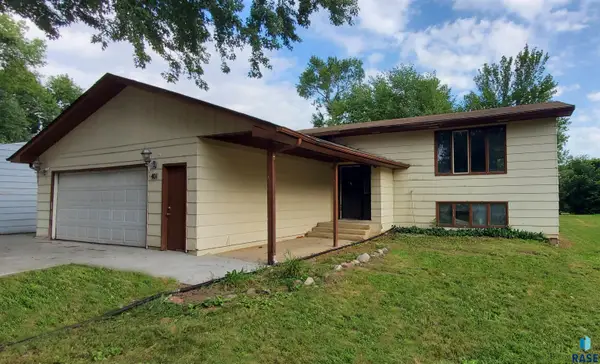 $315,000Active4 beds 2 baths2,212 sq. ft.
$315,000Active4 beds 2 baths2,212 sq. ft.401 E 4th St, Hartford, SD 57033-2273
MLS# 22506535Listed by: HOME REALTY SIOUX FALLS LLC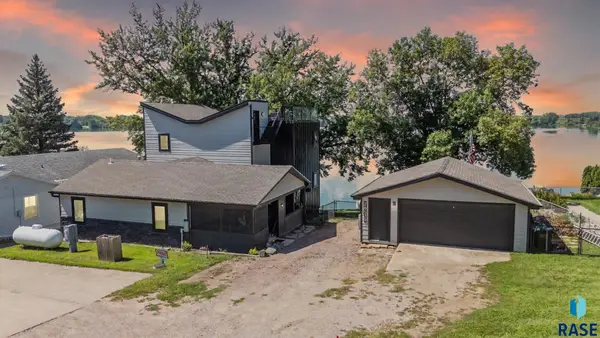 $799,999Pending4 beds 4 baths3,333 sq. ft.
$799,999Pending4 beds 4 baths3,333 sq. ft.26539 E Shore Pl, Hartford, SD 57033
MLS# 22506467Listed by: HOME REALTY SIOUX FALLS LLC
