27704 467th Ave, Lennox, SD 57039
Local realty services provided by:Better Homes and Gardens Real Estate Beyond
Listed by:greg doohen
Office:keller williams realty sioux falls
MLS#:22506033
Source:SD_RASE
Price summary
- Price:$1,350,000
- Price per sq. ft.:$352.02
About this home
This one-of-a-kind, ultra-modern barndominium on 10 acres is the perfect blend of high-end luxury, wide-open space, and top-tier craftsmanship. From the moment you step inside, the soaring ceilings and sleek modern finishes will take your breath away. Designed for both comfort and style, the home features zoned in-floor heating throughout, ensuring warmth year-round in both the living space and the garage. The open-concept design is highlighted by a stunning gas fireplace and a gourmet chef’s kitchen, complete with a massive quartz waterfall island, high-end appliances, a huge gas stove with a double oven, and an eye-catching gold farmhouse sink. The primary suite is an absolute oasis, offering a spacious retreat filled with natural light. The spa-like bathroom is designed to impress with a beautifully crafted quartz walk-in shower, a sleek freestanding modern tub, and a double quartz-top vanity that provides both style and functionality. The massive walk-in closet offers ample storage and organization, making this space both luxurious and practical. The garage is nothing short of exceptional, boasting 20-foot ceilings, oversized doors, epoxy floors, and an industrial-grade ventilation system. A dedicated exercise loft provides the perfect workout space, while the built-in concrete storm shelter offers peace of mind. Every detail has been designed with convenience in mind, making this space both functional and visually impressive. Outside, the property offers a private retreat with 120 newly planted trees, a picturesque pond, and an outdoor wood-burning fireplace, creating the perfect setting for relaxation or entertaining. Wi-Fi extenders throughout the property ensure seamless connectivity no matter where you are. This is more than just a home—it’s a statement. A rare opportunity to own a luxury property that offers both modern elegance and country living. Homes like this don’t come around often, and when they do, they don’t last. Schedule your private tour today before it’s gone.
Contact an agent
Home facts
- Year built:2023
- Listing ID #:22506033
- Added:55 day(s) ago
- Updated:September 30, 2025 at 02:45 PM
Rooms and interior
- Bedrooms:4
- Total bathrooms:3
- Full bathrooms:2
- Half bathrooms:1
- Living area:3,835 sq. ft.
Heating and cooling
- Cooling:One Central Air Unit
- Heating:Propane
Structure and exterior
- Roof:Metal
- Year built:2023
- Building area:3,835 sq. ft.
- Lot area:10 Acres
Schools
- High school:Lennox HS
- Middle school:Lennox MS
- Elementary school:Lennox ES
Utilities
- Water:Rural Water
- Sewer:Septic
Finances and disclosures
- Price:$1,350,000
- Price per sq. ft.:$352.02
New listings near 27704 467th Ave
- New
 $389,900Active4 beds 2 baths2,357 sq. ft.
$389,900Active4 beds 2 baths2,357 sq. ft.919 S Academy St, Lennox, SD 57039
MLS# 22507440Listed by: EXP REALTY - New
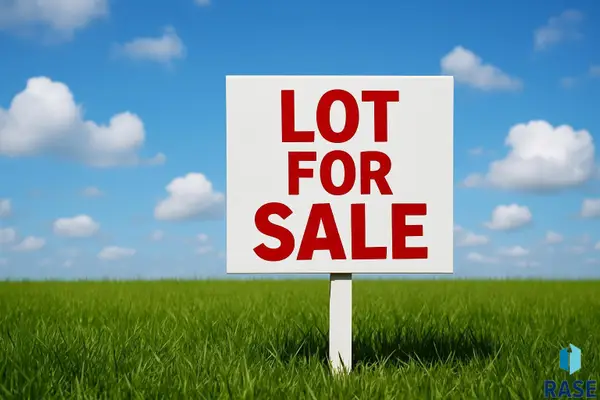 $49,500Active0.26 Acres
$49,500Active0.26 Acres317 N Main St, Lennox, SD 57039
MLS# 22507282Listed by: HEGG, REALTORS 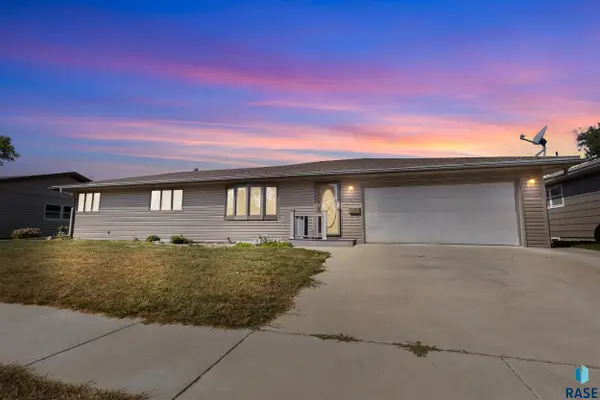 $299,900Active3 beds 2 baths1,500 sq. ft.
$299,900Active3 beds 2 baths1,500 sq. ft.421 S Academy St, Lennox, SD 57039
MLS# 22507225Listed by: HEGG, REALTORS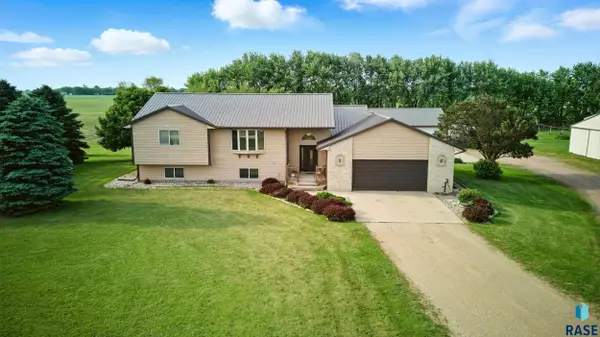 $695,000Active5 beds 3 baths2,713 sq. ft.
$695,000Active5 beds 3 baths2,713 sq. ft.46946 274th St, Lennox, SD 57039-5403
MLS# 22507192Listed by: BERKSHIRE HATHAWAY HOMESERVICES MIDWEST REALTY - SIOUX FALLS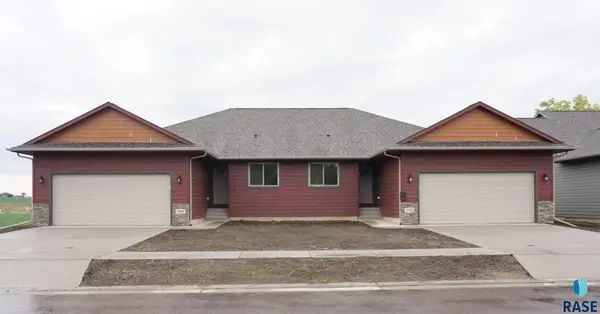 $365,800Active4 beds 3 baths2,173 sq. ft.
$365,800Active4 beds 3 baths2,173 sq. ft.308 E Countryside Ave, Lennox, SD 57039
MLS# 22507157Listed by: HOUSE 2 HOME LLC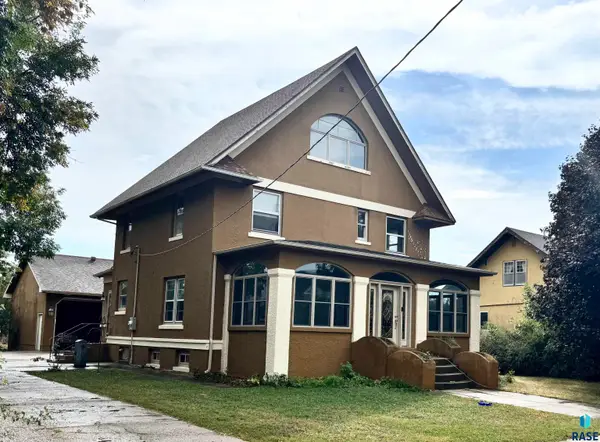 $324,900Active5 beds 2 baths2,388 sq. ft.
$324,900Active5 beds 2 baths2,388 sq. ft.317 W 2nd Ave, Lennox, SD 57039
MLS# 22507113Listed by: KELLER WILLIAMS REALTY SIOUX FALLS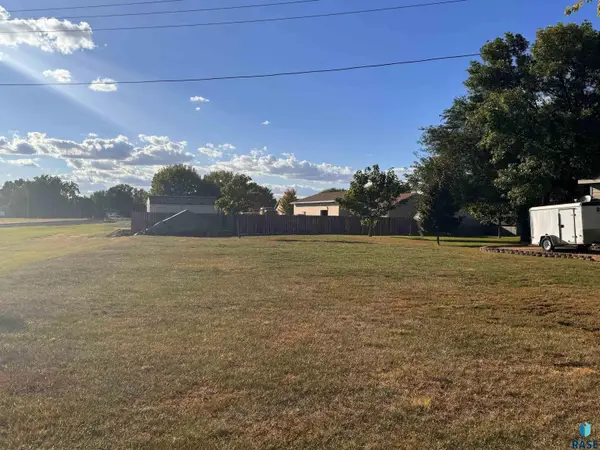 $60,000Active0.24 Acres
$60,000Active0.24 AcresCourt Ave, Lennox, SD 57039
MLS# 22506629Listed by: HEGG, REALTORS- Open Sat, 12:30 to 2:30pm
 $356,800Active2 beds 2 baths1,076 sq. ft.
$356,800Active2 beds 2 baths1,076 sq. ft.900 N Main St, Lennox, SD 57039
MLS# 22506304Listed by: HOUSE 2 HOME LLC - Open Sat, 12:30 to 2:30pm
 $387,800Active3 beds 2 baths1,170 sq. ft.
$387,800Active3 beds 2 baths1,170 sq. ft.1009 N Juniper St, Lennox, SD 57039
MLS# 22506272Listed by: HOUSE 2 HOME LLC 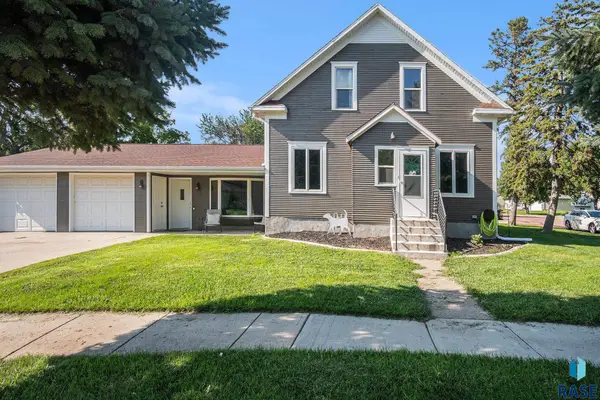 $449,500Active4 beds 3 baths1,693 sq. ft.
$449,500Active4 beds 3 baths1,693 sq. ft.220 E 5th Ave, Lennox, SD 57039
MLS# 22506161Listed by: HEGG, REALTORS
