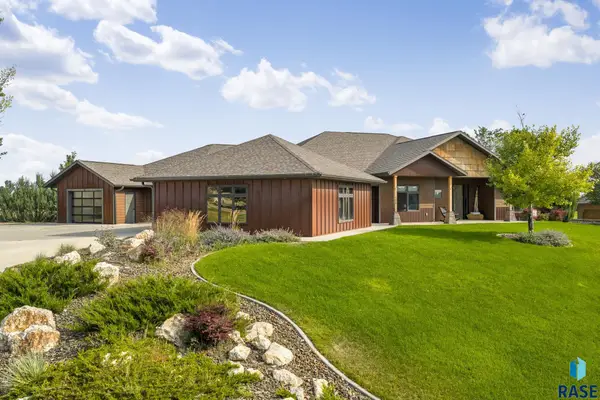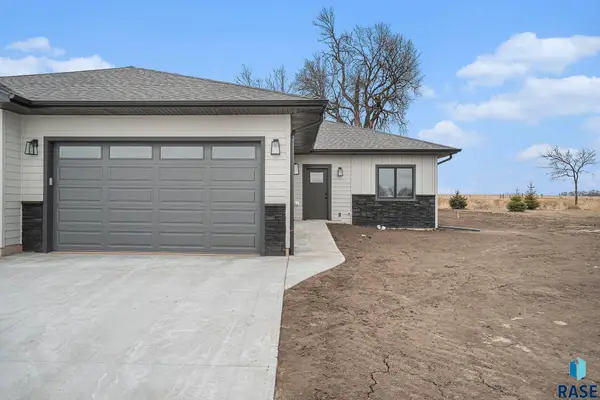1019 Herman St, Rapid City, SD 57701
Local realty services provided by:Better Homes and Gardens Real Estate Beyond
1019 Herman St,Rapid City, SD 57701
$247,500
- - Beds
- - Baths
- 1,952 sq. ft.
- Multi-family
- Active
Listed by: cheri st pierre
Office: berkshire hathaway homeservices midwest realty - sioux falls
MLS#:22503267
Source:SD_RASE
Price summary
- Price:$247,500
- Price per sq. ft.:$126.79
About this home
Get ready to invest in opportunity - this duplex is ideal for rental income! Two spacious units with separate entrances on a corner lot. Main unit highlights a sizable kitchen with dark wood cabinets, ample countertop space, and striking hardwood floors leading into a dining area and an expansive, open living room & 2 sliders to an open, wrap-around deck. 3 good-sized bedrooms, 1 full bathroom & laundry hook-ups. Basement unit mirrors the top, featuring a kitchen with wood vinyl flooring extending into the dining area, large living room & walkout to the covered patio. 3 more good-sized bedrooms, 1 full bathroom & laundry hook-ups. No-maintenance yard. High-efficiency, on-demand tankless water heater, newer steel roof and foam insulation. It is zoned as a single family unit, according to county records, but is metered separately: water, gas and electricity. Close to schools, grocery stores, shopping, and downtown Rapid City!
Contact an agent
Home facts
- Year built:1961
- Listing ID #:22503267
- Added:205 day(s) ago
- Updated:November 24, 2025 at 03:45 PM
Rooms and interior
- Living area:1,952 sq. ft.
Heating and cooling
- Heating:Baseboard, Electric
Structure and exterior
- Year built:1961
- Building area:1,952 sq. ft.
- Lot area:0.15 Acres
Schools
- High school:Central HS
- Middle school:North MS
- Elementary school:General Beadle ES
Utilities
- Water:City Water
- Sewer:City Sewer
Finances and disclosures
- Price:$247,500
- Price per sq. ft.:$126.79
New listings near 1019 Herman St
 $350,000Active3 beds 2 baths1,672 sq. ft.
$350,000Active3 beds 2 baths1,672 sq. ft.638 Harter Dr, Madison, SD 57042
MLS# 22507841Listed by: 605 REAL ESTATE LLC $350,000Active3 beds 2 baths1,672 sq. ft.
$350,000Active3 beds 2 baths1,672 sq. ft.634 Harter Dr, Madison, SD 57042
MLS# 22507840Listed by: 605 REAL ESTATE LLC $1,436,250Active4 beds 3 baths3,639 sq. ft.
$1,436,250Active4 beds 3 baths3,639 sq. ft.7020 Prestwick Rd, Rapid City, SD 57702
MLS# 22506976Listed by: KELLER WILLIAMS REALTY SIOUX FALLS $299,900Active2 beds 2 baths1,186 sq. ft.
$299,900Active2 beds 2 baths1,186 sq. ft.628 Harter Dr, Madison, SD 57042
MLS# 22500592Listed by: SIGNATURE REALTY GROUP LLC $299,900Active2 beds 2 baths1,186 sq. ft.
$299,900Active2 beds 2 baths1,186 sq. ft.624 Harter Dr, Madison, SD 57042
MLS# 22500593Listed by: SIGNATURE REALTY GROUP LLC $850,000Active5 Acres
$850,000Active5 Acres3637 Edwards St, Rapid City, SD 57701
MLS# 22403399Listed by: HEGG, REALTORS
