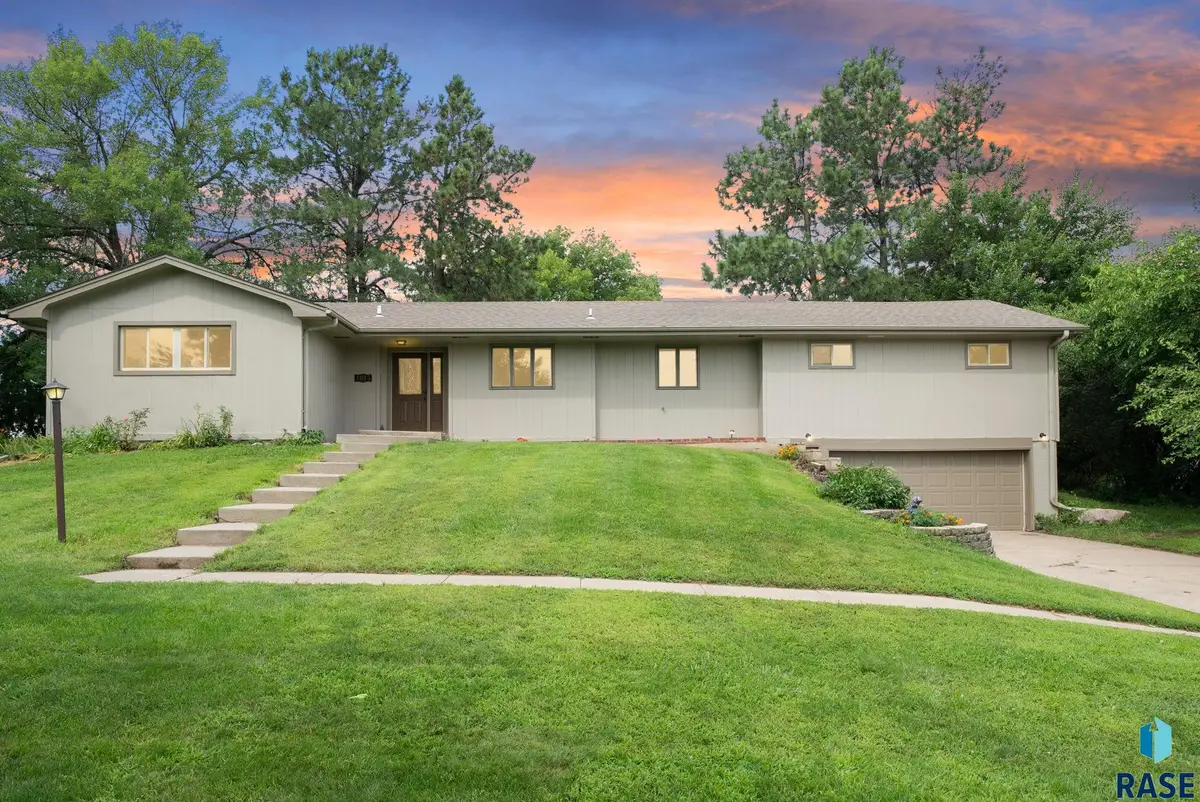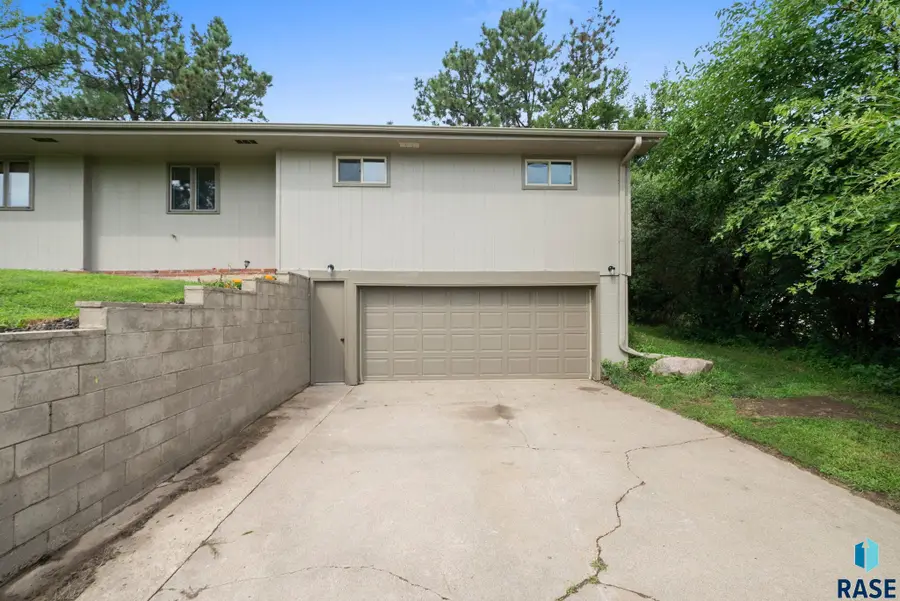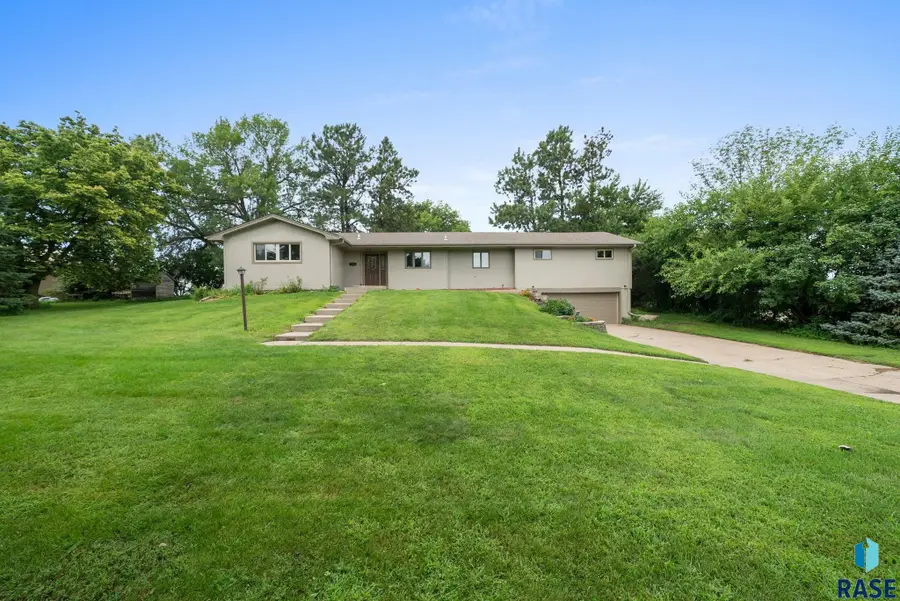1005 S Six Mile Rd, Sioux Falls, SD 57110
Local realty services provided by:Better Homes and Gardens Real Estate Beyond



1005 S Six Mile Rd,Sioux Falls, SD 57110
$435,000
- 4 Beds
- 3 Baths
- 2,118 sq. ft.
- Single family
- Active
Upcoming open houses
- Sat, Aug 1611:30 am - 12:30 pm
Listed by:tara allen
Office:exp realty - sioux falls
MLS#:22506111
Source:SD_RASE
Price summary
- Price:$435,000
- Price per sq. ft.:$205.38
About this home
This ranch home with 2,118 square feet on the main has lots to offer! Enjoy a huge yard with .7 Acres, make it your own w/ the opportunity to add equity with an unfinished basement, all bedrooms & laundry on the main, & a great location between Sioux Falls & Brandon! The main level has brand new flooring, paint, new kitchen appliances, & other updates! Enjoy 4 bedrooms all on one level, two options for your primary bedroom as well, one that could be used as a large family room or primary as there is an additional large bedroom as well. The kitchen offers tons of cabinet space, pantry area, plenty of counter space with a spacious dining area. Cozy up to the fireplace in the living room with a large window to look out at your huge backyard! The lower level offers a finished bathroom w/ opportunity to add 2 additional bedrooms & is all freshly painted. The oversized 2 stall garage has a new epoxy floor. Property is zoned commercial w/ residential use for future opportunities as well!
Contact an agent
Home facts
- Year built:1973
- Listing Id #:22506111
- Added:6 day(s) ago
- Updated:August 12, 2025 at 02:56 PM
Rooms and interior
- Bedrooms:4
- Total bathrooms:3
- Full bathrooms:1
- Half bathrooms:1
- Living area:2,118 sq. ft.
Heating and cooling
- Cooling:One Central Air Unit
Structure and exterior
- Roof:Shingle Composition
- Year built:1973
- Building area:2,118 sq. ft.
- Lot area:0.7 Acres
Schools
- High school:Brandon Valley HS
- Middle school:Brandon Valley MS
- Elementary school:Inspiration Elementary - Brandon Valley Schools 49-1
Utilities
- Water:Private Well
- Sewer:Septic
Finances and disclosures
- Price:$435,000
- Price per sq. ft.:$205.38
- Tax amount:$3,501
New listings near 1005 S Six Mile Rd
- New
 $245,000Active3 beds 1 baths1,346 sq. ft.
$245,000Active3 beds 1 baths1,346 sq. ft.805 W 37th St, Sioux Falls, SD 57105
MLS# 22506315Listed by: KELLER WILLIAMS REALTY SIOUX FALLS - New
 $1,200,000Active-- beds -- baths7,250 sq. ft.
$1,200,000Active-- beds -- baths7,250 sq. ft.304 - 308 S Conklin Ave, Sioux Falls, SD 57103
MLS# 22506308Listed by: 605 REAL ESTATE LLC - Open Sat, 4 to 5pmNew
 $250,000Active3 beds 2 baths1,532 sq. ft.
$250,000Active3 beds 2 baths1,532 sq. ft.200 N Fanelle Ave, Sioux Falls, SD 57103
MLS# 22506310Listed by: HEGG, REALTORS - New
 $637,966Active4 beds 3 baths2,655 sq. ft.
$637,966Active4 beds 3 baths2,655 sq. ft.8400 E Willow Wood St, Sioux Falls, SD 57110
MLS# 22506312Listed by: EXP REALTY - New
 $1,215,000Active5 beds 4 baths4,651 sq. ft.
$1,215,000Active5 beds 4 baths4,651 sq. ft.9005 E Torrey Pine Cir, Sioux Falls, SD 57110
MLS# 22506301Listed by: 605 REAL ESTATE LLC - New
 $177,500Active2 beds 1 baths720 sq. ft.
$177,500Active2 beds 1 baths720 sq. ft.814 N Prairie Ave, Sioux Falls, SD 57104
MLS# 22506302Listed by: 605 REAL ESTATE LLC - New
 $295,000Active3 beds 2 baths1,277 sq. ft.
$295,000Active3 beds 2 baths1,277 sq. ft.3313 E Chatham St, Sioux Falls, SD 57108-2941
MLS# 22506303Listed by: HEGG, REALTORS - New
 $399,777Active4 beds 3 baths2,102 sq. ft.
$399,777Active4 beds 3 baths2,102 sq. ft.4604 E Belmont St, Sioux Falls, SD 57110-4205
MLS# 22506307Listed by: KELLER WILLIAMS REALTY SIOUX FALLS - Open Sun, 3 to 4pmNew
 $259,900Active3 beds 3 baths1,602 sq. ft.
$259,900Active3 beds 3 baths1,602 sq. ft.9232 W Norma Trl #2, Sioux Falls, SD 57106
MLS# 22506300Listed by: REAL BROKER LLC - New
 $239,900Active3 beds 1 baths1,069 sq. ft.
$239,900Active3 beds 1 baths1,069 sq. ft.1904 S Covell Ave, Sioux Falls, SD 57105
MLS# 22506296Listed by: BENDER REALTORS
