4604 E Belmont St, Sioux Falls, SD 57110-4205
Local realty services provided by:Better Homes and Gardens Real Estate Beyond
4604 E Belmont St,Sioux Falls, SD 57110-4205
$399,777
- 4 Beds
- 3 Baths
- 2,102 sq. ft.
- Single family
- Active
Listed by:greg doohen
Office:keller williams realty sioux falls
MLS#:22506307
Source:SD_RASE
Price summary
- Price:$399,777
- Price per sq. ft.:$190.19
About this home
Introducing 4604 E Belmont St, Sioux Falls, SD 57110 – a stunning, fully–remodeled 4-bedroom, 3-bath home in a highly sought-after southside neighborhood! Here's why this home is exceptional: Property Features & Updates Completely renovated with contemporary finishes: modern kitchen with quartz countertops throughout including the chic bathrooms, luxury flooring, fresh paint, and designer lighting Spacious layout with 4 bedrooms and 3 full baths—ideal for families or multigenerational living New deck overlooking meticulously landscaped yard—great for outdoor entertaining and relaxation Two-stall attached garage and ample driveway parking Community & Location Advantages Located within top-rated school districts Convenient access to major employers and services, including Sanford and Avera hospitals and emergency departments Nearby amenities include multiple grocery stores, shopping plazas, and restaurants, —everything you need within minutes Easy access to I-29/I-229 for seamless commuting throughout Sioux Falls and beyond Why You’ll Love It Combining stylish, move-in-ready appeal with functional living space, this home stands out in its price range. With a new deck and professionally designed landscaping, the backyard is a private retreat. The proximity to parks, shopping, dining, and major roads makes daily life effortless. 4604?E?Belmont delivers a rare blend of modern upgrades, convenient location, and excellent community schools—all wrapped in a beautifully curated package. Don’t miss out! ?? Contact us today to schedule a private tour and experience this exceptional home firsthand.
Contact an agent
Home facts
- Year built:1994
- Listing ID #:22506307
- Added:46 day(s) ago
- Updated:September 30, 2025 at 02:45 PM
Rooms and interior
- Bedrooms:4
- Total bathrooms:3
- Full bathrooms:1
- Living area:2,102 sq. ft.
Heating and cooling
- Cooling:One Central Air Unit
- Heating:Central Natural Gas
Structure and exterior
- Roof:Shingle Composition
- Year built:1994
- Building area:2,102 sq. ft.
- Lot area:0.2 Acres
Schools
- High school:Washington HS
- Middle school:Ben Reifel Middle School
- Elementary school:Rosa Parks ES
Utilities
- Water:City Water
- Sewer:City Sewer
Finances and disclosures
- Price:$399,777
- Price per sq. ft.:$190.19
- Tax amount:$3,939
New listings near 4604 E Belmont St
- New
 $265,000Active3 beds 2 baths1,612 sq. ft.
$265,000Active3 beds 2 baths1,612 sq. ft.3204 S Jefferson Ave, Sioux Falls, SD 57105
MLS# 22507457Listed by: HEGG, REALTORS - Open Sat, 12 to 1pmNew
 $334,900Active3 beds 2 baths1,810 sq. ft.
$334,900Active3 beds 2 baths1,810 sq. ft.7612 W Waterford St, Sioux Falls, SD 57106
MLS# 22507454Listed by: EXP REALTY - SIOUX FALLS - New
 $169,900Active2 beds 1 baths560 sq. ft.
$169,900Active2 beds 1 baths560 sq. ft.1417 N Mable Ave, Sioux Falls, SD 57103
MLS# 22507455Listed by: KELLER WILLIAMS REALTY SIOUX FALLS - New
 $64,500Active0.25 Acres
$64,500Active0.25 Acres800 802 N Marquette Pl, Sioux Falls, SD 57110-0000
MLS# 22507451Listed by: HEGG, REALTORS - New
 $89,500Active0.36 Acres
$89,500Active0.36 Acres707 709 N Marquette Ave, Sioux Falls, SD 57110
MLS# 22507452Listed by: HEGG, REALTORS - New
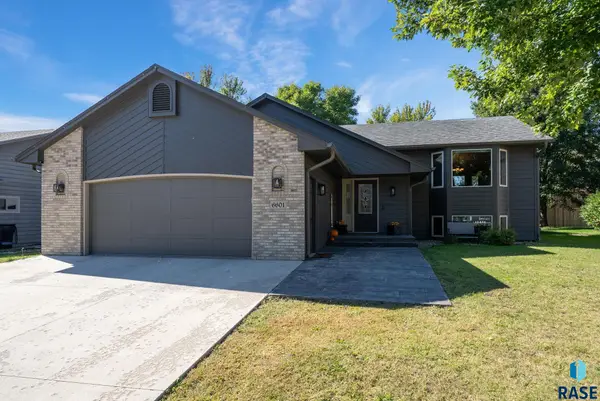 $337,500Active4 beds 2 baths2,007 sq. ft.
$337,500Active4 beds 2 baths2,007 sq. ft.6601 W 55th St, Sioux Falls, SD 57106-1938
MLS# 22507450Listed by: KELLER WILLIAMS REALTY SIOUX FALLS - New
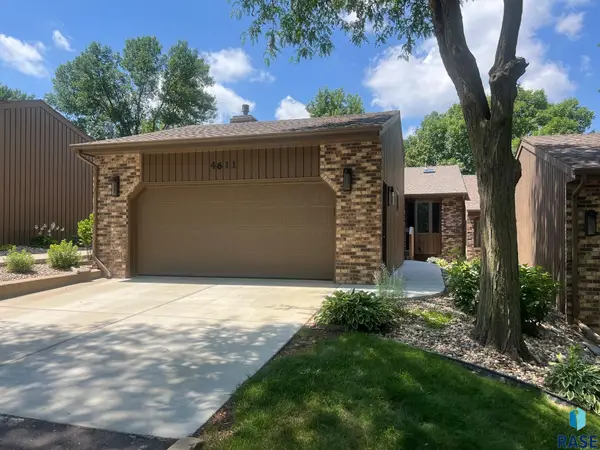 $449,000Active3 beds 3 baths3,072 sq. ft.
$449,000Active3 beds 3 baths3,072 sq. ft.4611 S Duluth Ave, Sioux Falls, SD 57105
MLS# 22507448Listed by: HEGG, REALTORS - New
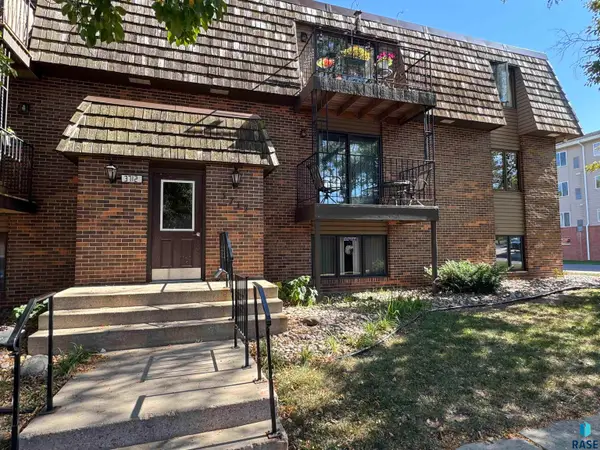 $115,000Active2 beds 1 baths768 sq. ft.
$115,000Active2 beds 1 baths768 sq. ft.3712 S Terry Ave #201, Sioux Falls, SD 57106
MLS# 22507449Listed by: THE EXPERIENCE REAL ESTATE - New
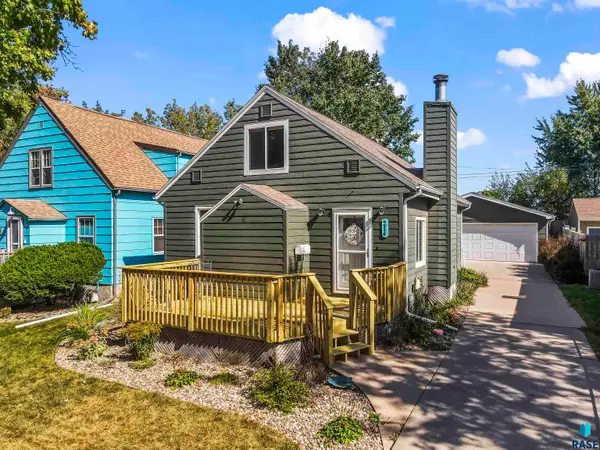 $245,000Active3 beds 1 baths1,275 sq. ft.
$245,000Active3 beds 1 baths1,275 sq. ft.214 N Jessica Ave, Sioux Falls, SD 57103-1558
MLS# 22507447Listed by: KELLER WILLIAMS REALTY SIOUX FALLS - New
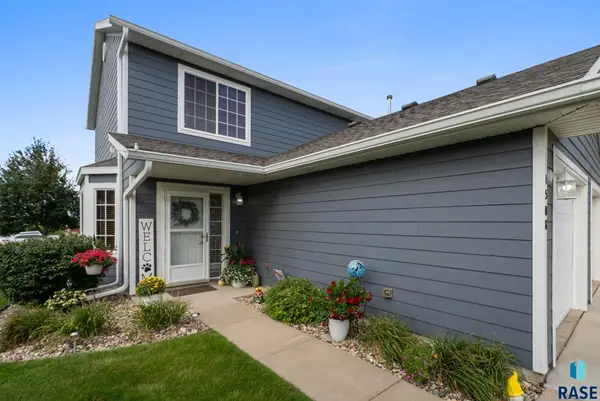 $199,999Active2 beds 1 baths1,094 sq. ft.
$199,999Active2 beds 1 baths1,094 sq. ft.1508 N Conifer Pl, Sioux Falls, SD 57107
MLS# 22507441Listed by: BERKSHIRE HATHAWAY HOMESERVICES MIDWEST REALTY - SIOUX FALLS
