1013 E Ridge Rd, Sioux Falls, SD 57105
Local realty services provided by:Better Homes and Gardens Real Estate Beyond
1013 E Ridge Rd,Sioux Falls, SD 57105
$875,000Last list price
- 6 Beds
- 5 Baths
- - sq. ft.
- Single family
- Sold
Listed by:dana fisher
Office:grand sothebys international realty
MLS#:22503596
Source:SD_RASE
Sorry, we are unable to map this address
Price summary
- Price:$875,000
About this home
Seller is offering a 2/1 rate buydown with acceptable offer! Enjoy interest rates 2% lower in year one and 1% lower in year two. Nestled on nearly ¾ of an acre in a quiet, elevated neighborhood, this luxurious ranch walk-out home offers rare tranquility in the heart of the city. With six bedrooms, five bathrooms, and a dedicated office, this 4,713-square-foot home offers refined and flexible living space. Step into a sunlit living room with sweeping views and access to a serene, fenced yard. The main level features two spacious bedrooms, including a large primary suite, as well as an office with French doors. The kitchen opens to a cozy sitting area with fireplace and dining space—perfect for entertaining. Off the three stall garage, enjoy abundant storage, a half bath, and main-floor laundry. The walk-out lower level is ideal for multigenerational living, featuring three additional bedrooms and a private in-law suite with full kitchen, living area, fireplace, walk-in closet, bath, laundry, and separate entrance. Recent updates include new wood flooring, interior/exterior paint, deck, designer lighting, countertops, appliances, hot tub, fence, and more.
Contact an agent
Home facts
- Year built:1971
- Listing ID #:22503596
- Added:138 day(s) ago
- Updated:September 30, 2025 at 01:51 AM
Rooms and interior
- Bedrooms:6
- Total bathrooms:5
- Full bathrooms:2
- Half bathrooms:1
Heating and cooling
- Cooling:One Central Air Unit
- Heating:Central Natural Gas
Structure and exterior
- Roof:Shingle Composition
- Year built:1971
Schools
- High school:Lincoln HS
- Middle school:Patrick Henry MS
- Elementary school:Robert Frost ES
Utilities
- Water:City Water
- Sewer:City Sewer
Finances and disclosures
- Price:$875,000
- Tax amount:$8,933
New listings near 1013 E Ridge Rd
- New
 $64,500Active0.25 Acres
$64,500Active0.25 Acres800 802 N Marquette Pl, Sioux Falls, SD 57110-0000
MLS# 22507451Listed by: HEGG, REALTORS - New
 $89,500Active0.36 Acres
$89,500Active0.36 Acres707 709 N Marquette Ave, Sioux Falls, SD 57110
MLS# 22507452Listed by: HEGG, REALTORS - New
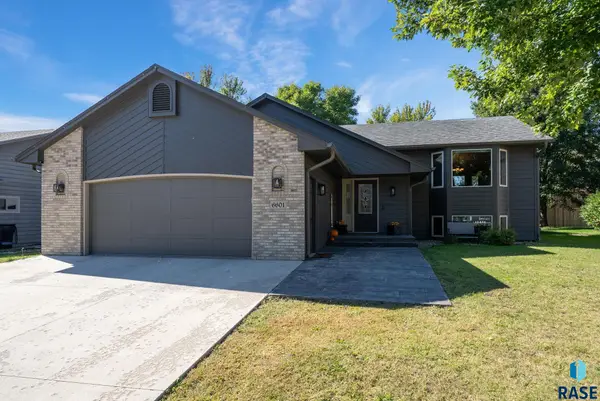 $337,500Active4 beds 2 baths2,007 sq. ft.
$337,500Active4 beds 2 baths2,007 sq. ft.6601 W 55th St, Sioux Falls, SD 57106-1938
MLS# 22507450Listed by: KELLER WILLIAMS REALTY SIOUX FALLS - New
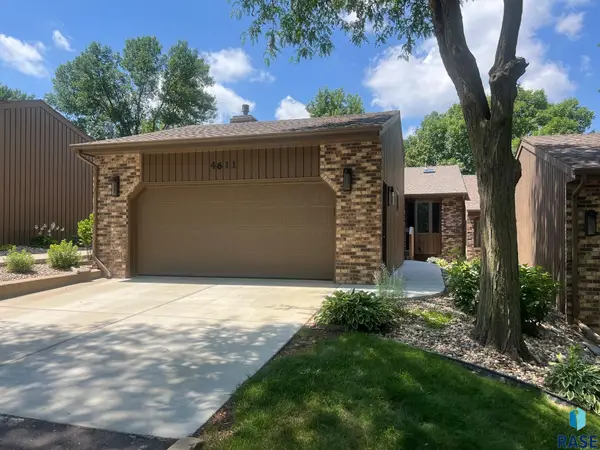 $449,000Active3 beds 3 baths3,072 sq. ft.
$449,000Active3 beds 3 baths3,072 sq. ft.4611 S Duluth Ave, Sioux Falls, SD 57105
MLS# 22507448Listed by: HEGG, REALTORS - New
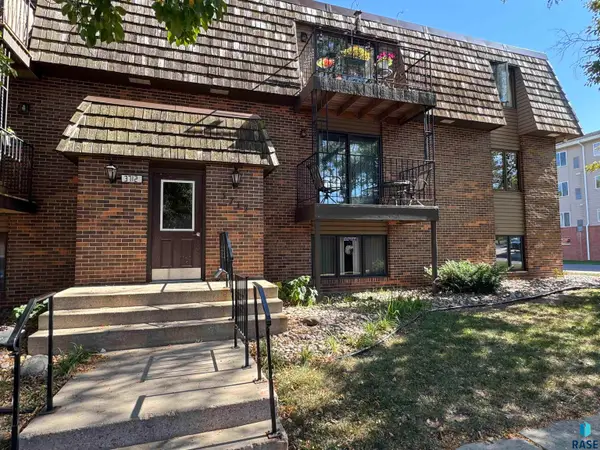 $115,000Active2 beds 1 baths768 sq. ft.
$115,000Active2 beds 1 baths768 sq. ft.3712 S Terry Ave #201, Sioux Falls, SD 57106
MLS# 22507449Listed by: THE EXPERIENCE REAL ESTATE - New
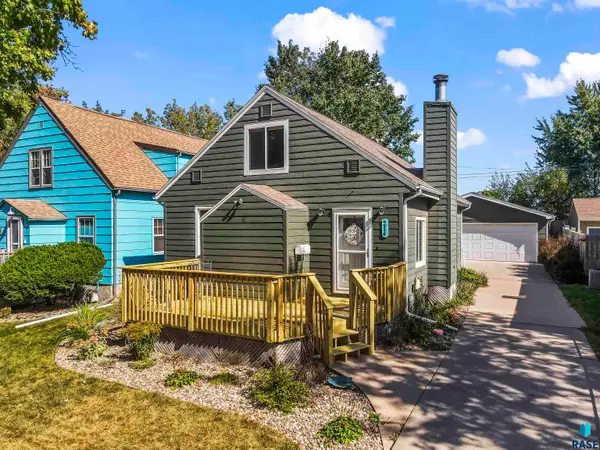 $245,000Active3 beds 1 baths1,275 sq. ft.
$245,000Active3 beds 1 baths1,275 sq. ft.214 N Jessica Ave, Sioux Falls, SD 57103-1558
MLS# 22507447Listed by: KELLER WILLIAMS REALTY SIOUX FALLS - New
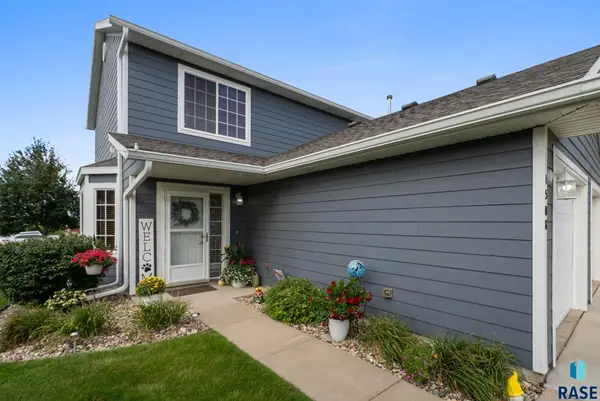 $199,999Active2 beds 1 baths1,094 sq. ft.
$199,999Active2 beds 1 baths1,094 sq. ft.1508 N Conifer Pl, Sioux Falls, SD 57107
MLS# 22507441Listed by: BERKSHIRE HATHAWAY HOMESERVICES MIDWEST REALTY - SIOUX FALLS - New
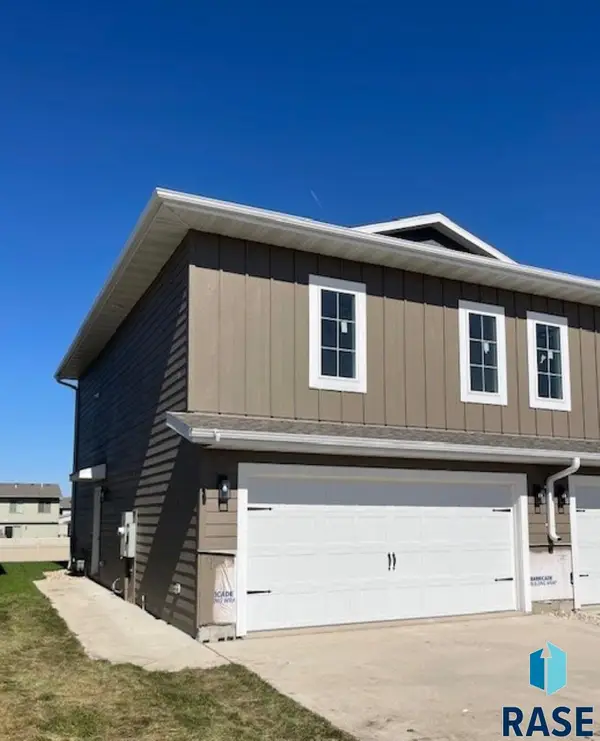 $224,900Active2 beds 2 baths1,045 sq. ft.
$224,900Active2 beds 2 baths1,045 sq. ft.9532 W Tunis Dr, Sioux Falls, SD 57106
MLS# 22507433Listed by: KEY REAL ESTATE - New
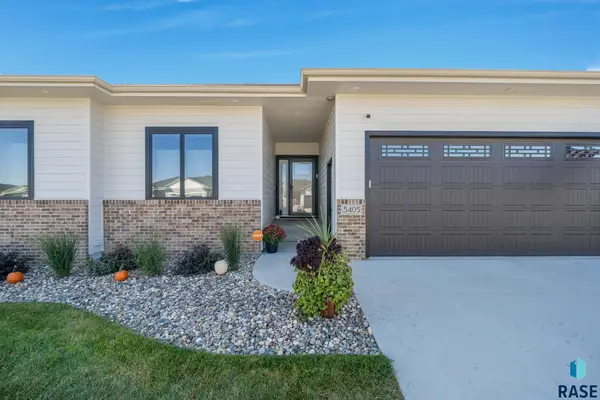 $569,500Active5 beds 3 baths2,554 sq. ft.
$569,500Active5 beds 3 baths2,554 sq. ft.5405 E 64th St, Sioux Falls, SD 57108
MLS# 22507434Listed by: BERKSHIRE HATHAWAY HOMESERVICES MIDWEST REALTY - SIOUX FALLS - New
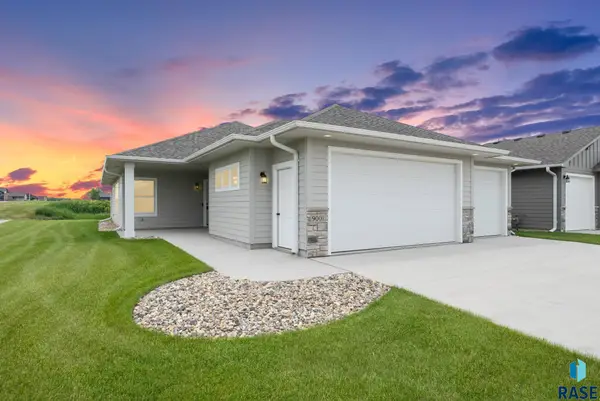 $429,900Active2 beds 2 baths1,683 sq. ft.
$429,900Active2 beds 2 baths1,683 sq. ft.9001 W Rathburn St, Sioux Falls, SD 57106
MLS# 22507436Listed by: 605 REAL ESTATE LLC
