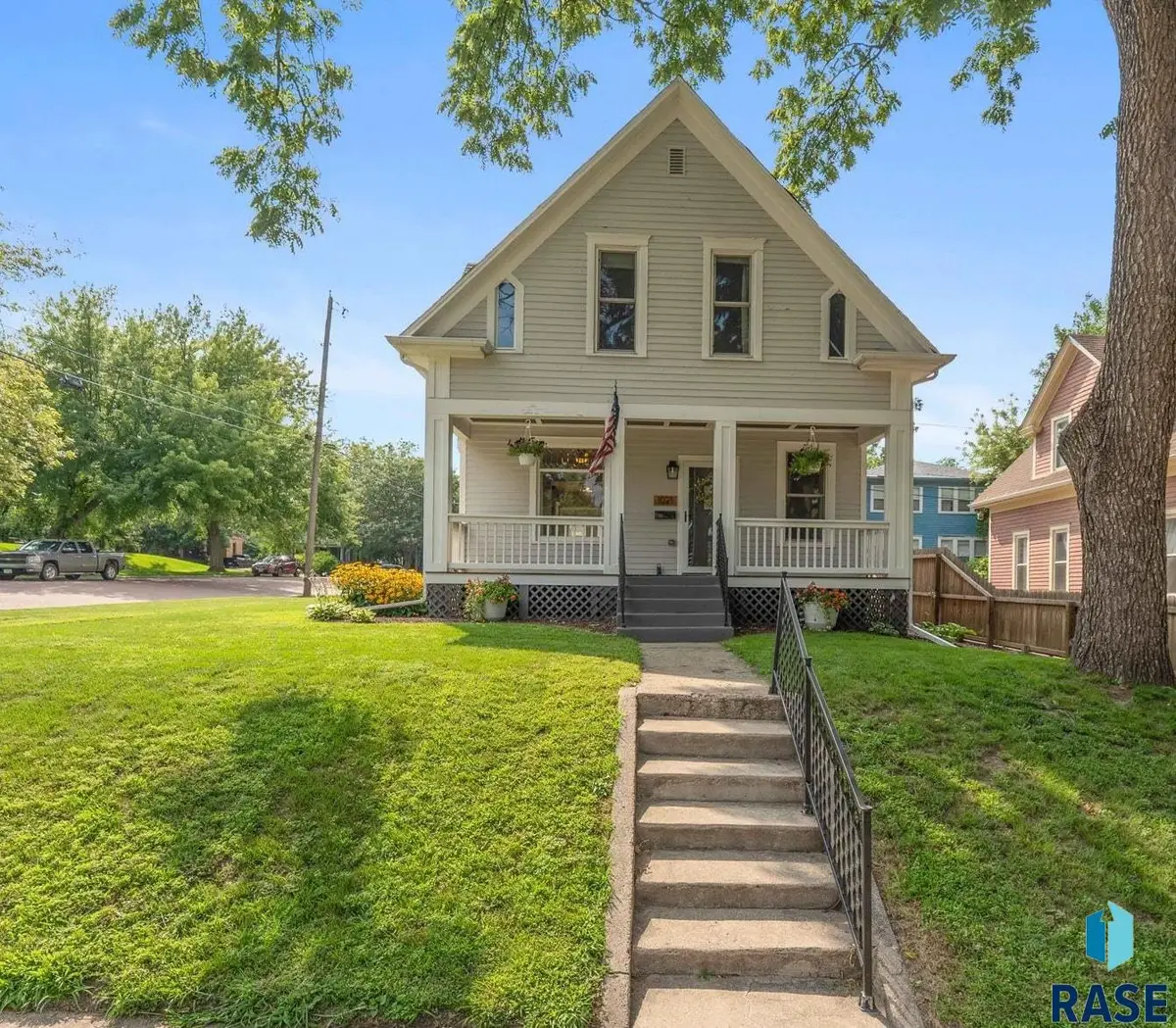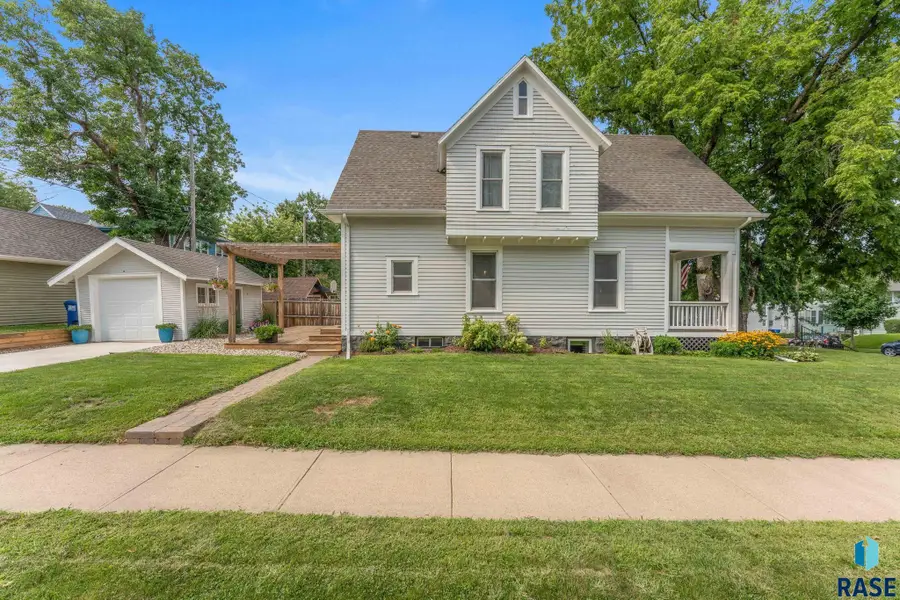1021 S 1st Ave, Sioux Falls, SD 57105
Local realty services provided by:Better Homes and Gardens Real Estate Beyond



1021 S 1st Ave,Sioux Falls, SD 57105
$425,000
- 4 Beds
- 2 Baths
- 2,243 sq. ft.
- Single family
- Active
Listed by:blake bohner
Office:605 real estate llc.
MLS#:22505738
Source:SD_RASE
Price summary
- Price:$425,000
- Price per sq. ft.:$189.48
About this home
Nestled in one of Sioux Falls' most iconic neighborhoods, this beautifully updated 4-bedroom, 2-bath gem strikes the perfect balance between old soul and modern spirit. Nearly everything has been tastefully renovated, but a few key details—like the original staircase and railing—offer a quiet nod to the home’s 1900s roots. Step inside and you’re greeted by a bright, open main level where everyday living and entertaining flow with ease. The kitchen, dining, and living areas are thoughtfully connected, wrapped in a stylish palette and grounded by warm natural light. Upstairs, you’ll find three generously sized bedrooms (all with walk-in closets), a whimsical reading nook, and a full bath that features a preserved clawfoot tub for a touch of timeless charm. The lower level feels like a whole other retreat—fully finished with a cozy family room, sleek fireplace, fourth bedroom, and loads of storage. Outside, the front and back decks create inviting spaces to sip coffee, host friends, or unwind at the end of the day. With just over 2,200 square feet of beautifully finished space, this home is clean, crisp, and completely dialed in—offering the character everyone loves, with the updates they actually need. In short: it’s the kind of home that doesn’t come around often.
Contact an agent
Home facts
- Year built:1903
- Listing Id #:22505738
- Added:65 day(s) ago
- Updated:August 12, 2025 at 02:56 PM
Rooms and interior
- Bedrooms:4
- Total bathrooms:2
- Full bathrooms:2
- Living area:2,243 sq. ft.
Heating and cooling
- Cooling:One Central Air Unit
- Heating:Central Natural Gas
Structure and exterior
- Roof:Shingle Composition
- Year built:1903
- Building area:2,243 sq. ft.
- Lot area:0.11 Acres
Schools
- High school:Lincoln HS
- Middle school:Patrick Henry MS
- Elementary school:Susan B Anthony ES
Utilities
- Water:City Water
- Sewer:City Sewer
Finances and disclosures
- Price:$425,000
- Price per sq. ft.:$189.48
- Tax amount:$4,134
New listings near 1021 S 1st Ave
- New
 $245,000Active3 beds 1 baths1,346 sq. ft.
$245,000Active3 beds 1 baths1,346 sq. ft.805 W 37th St, Sioux Falls, SD 57105
MLS# 22506315Listed by: KELLER WILLIAMS REALTY SIOUX FALLS - New
 $1,200,000Active-- beds -- baths7,250 sq. ft.
$1,200,000Active-- beds -- baths7,250 sq. ft.304 - 308 S Conklin Ave, Sioux Falls, SD 57103
MLS# 22506308Listed by: 605 REAL ESTATE LLC - Open Sat, 4 to 5pmNew
 $250,000Active3 beds 2 baths1,532 sq. ft.
$250,000Active3 beds 2 baths1,532 sq. ft.200 N Fanelle Ave, Sioux Falls, SD 57103
MLS# 22506310Listed by: HEGG, REALTORS - New
 $637,966Active4 beds 3 baths2,655 sq. ft.
$637,966Active4 beds 3 baths2,655 sq. ft.8400 E Willow Wood St, Sioux Falls, SD 57110
MLS# 22506312Listed by: EXP REALTY - New
 $1,215,000Active5 beds 4 baths4,651 sq. ft.
$1,215,000Active5 beds 4 baths4,651 sq. ft.9005 E Torrey Pine Cir, Sioux Falls, SD 57110
MLS# 22506301Listed by: 605 REAL ESTATE LLC - New
 $177,500Active2 beds 1 baths720 sq. ft.
$177,500Active2 beds 1 baths720 sq. ft.814 N Prairie Ave, Sioux Falls, SD 57104
MLS# 22506302Listed by: 605 REAL ESTATE LLC - New
 $295,000Active3 beds 2 baths1,277 sq. ft.
$295,000Active3 beds 2 baths1,277 sq. ft.3313 E Chatham St, Sioux Falls, SD 57108-2941
MLS# 22506303Listed by: HEGG, REALTORS - New
 $399,777Active4 beds 3 baths2,102 sq. ft.
$399,777Active4 beds 3 baths2,102 sq. ft.4604 E Belmont St, Sioux Falls, SD 57110-4205
MLS# 22506307Listed by: KELLER WILLIAMS REALTY SIOUX FALLS - Open Sun, 3 to 4pmNew
 $259,900Active3 beds 3 baths1,602 sq. ft.
$259,900Active3 beds 3 baths1,602 sq. ft.9232 W Norma Trl #2, Sioux Falls, SD 57106
MLS# 22506300Listed by: REAL BROKER LLC - New
 $239,900Active3 beds 1 baths1,069 sq. ft.
$239,900Active3 beds 1 baths1,069 sq. ft.1904 S Covell Ave, Sioux Falls, SD 57105
MLS# 22506296Listed by: BENDER REALTORS
