1101 S 2nd Ave, Sioux Falls, SD 57105
Local realty services provided by:Better Homes and Gardens Real Estate Beyond
1101 S 2nd Ave,Sioux Falls, SD 57105
$450,000
- 3 Beds
- 2 Baths
- 2,133 sq. ft.
- Single family
- Active
Listed by:greg doohen
Office:keller williams realty sioux falls
MLS#:22507033
Source:SD_RASE
Price summary
- Price:$450,000
- Price per sq. ft.:$210.97
About this home
Step inside this one-of-a-kind residence at 1101 2nd Ave, Sioux Falls—a home that doesn’t just live in history, it redefines it. Located in the All Saints Historic District, this house stands at the intersection of elegance from yesteryear and the luxury of today. From the moment you arrive, you’ll notice how the exterior preserves that classic, storied architecture: the stately lines, the proportions, the craftsmanship. It blends seamlessly with the surrounding historic homes, while the inside is entirely reborn. You’ll be greeted by light flooding through brand-new windows—walls of glass in the sunroom, perfectly framed to let in natural light and to frame quiet views of treetops or the neighborhood’s historic streets. The living areas flow effortlessly, warm but sleek, grounded in old-world bones but elevated with modern finishes. The kitchen is a showpiece: quartz countertops everywhere you turn, anchored by a waterfall island that draws the eye and invites gathering. The bar area gleams, ready for entertaining, pouring drinks, memories, conversations. Bathrooms don’t just work—they indulge. Showers tiled in exquisite detail, surfaces that whisper luxury, lighting that flatters, touches and hardware that matter. Comfort is never compromised. A brand new HVAC system—both furnace and AC, new water heater and that two-stall garage? Not just a convenience—it’s a rare find in this neighborhood, giving you space, security, and storage without spoiling that walkability or yard. Historic charm abounds even in the smallest details: the rhythmic streetscape, sidewalks lined with mature trees, the sense of belonging that comes from a neighborhood with roots. McKennan Park is just steps away—lush gardens, winding paths, tranquil escape—and yet you are close enough to downtown to feel alive with possibility. This home offers 3 spacious bedrooms and 2 beautifully appointed baths. It’s been painstakingly remodeled so nothing is an afterthought and everything feels intentional. If you are someone who loves authenticity—the carved wood moldings, the craftsmanship, the character—but who also wants upscale comfort—clean modern surfaces, efficient systems, minimal upkeep—this is your chance. More than just a house, it’s a legacy, reimagined.
Contact an agent
Home facts
- Year built:1919
- Listing ID #:22507033
- Added:9 day(s) ago
- Updated:September 21, 2025 at 02:30 PM
Rooms and interior
- Bedrooms:3
- Total bathrooms:2
- Full bathrooms:2
- Living area:2,133 sq. ft.
Heating and cooling
- Cooling:One Central Air Unit
- Heating:Central Natural Gas
Structure and exterior
- Roof:Shingle Composition
- Year built:1919
- Building area:2,133 sq. ft.
- Lot area:0.17 Acres
Schools
- High school:Lincoln HS
- Middle school:Patrick Henry MS
- Elementary school:Susan B Anthony ES
Utilities
- Water:City Water
- Sewer:City Sewer
Finances and disclosures
- Price:$450,000
- Price per sq. ft.:$210.97
- Tax amount:$2,764
New listings near 1101 S 2nd Ave
- New
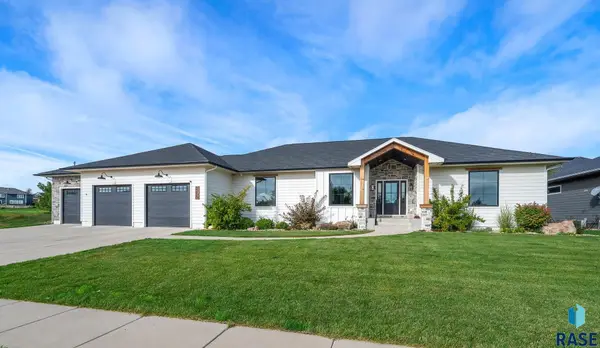 $750,000Active5 beds 5 baths3,612 sq. ft.
$750,000Active5 beds 5 baths3,612 sq. ft.2205 S Meadowview Ave, Sioux Falls, SD 57110
MLS# 22507264Listed by: HEGG, REALTORS - New
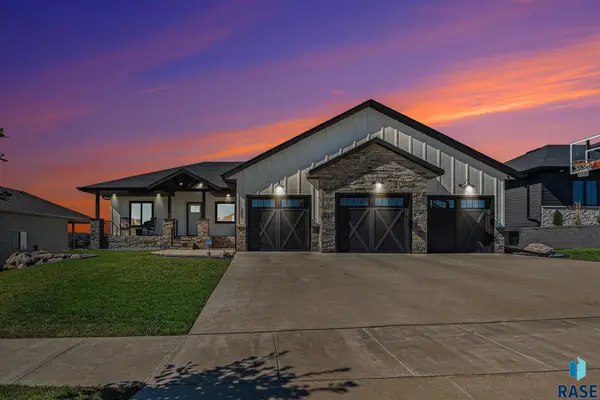 $989,000Active5 beds 3 baths3,494 sq. ft.
$989,000Active5 beds 3 baths3,494 sq. ft.309 Red Spruce Ave, Sioux Falls, SD 57110
MLS# 22507262Listed by: DYNAMIC REALTY - New
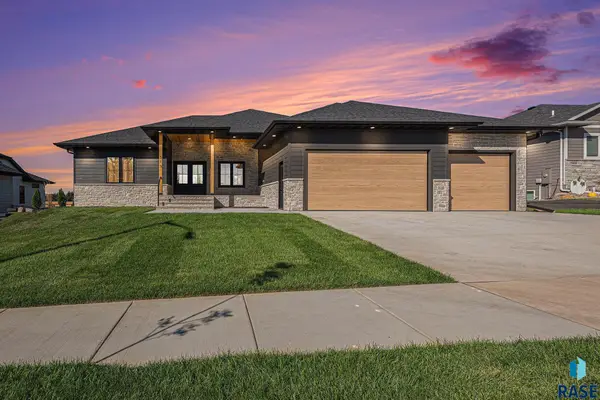 $969,000Active5 beds 3 baths3,218 sq. ft.
$969,000Active5 beds 3 baths3,218 sq. ft.313 Red Spruce Ave, Sioux Falls, SD 57110
MLS# 22507263Listed by: DYNAMIC REALTY - New
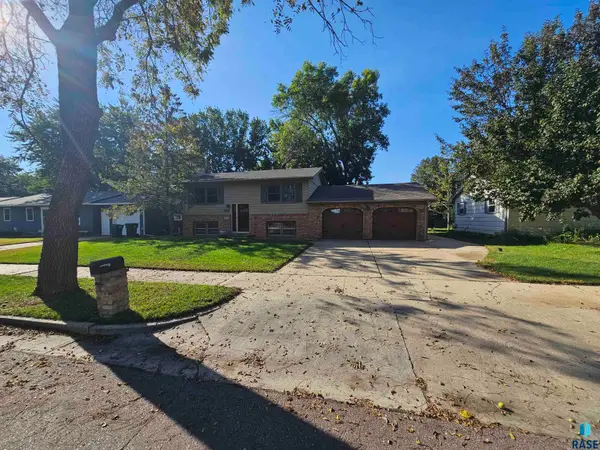 $380,000Active4 beds 3 baths2,504 sq. ft.
$380,000Active4 beds 3 baths2,504 sq. ft.5805 50th St, Sioux Falls, SD 57106
MLS# 22507257Listed by: EXP REALTY - New
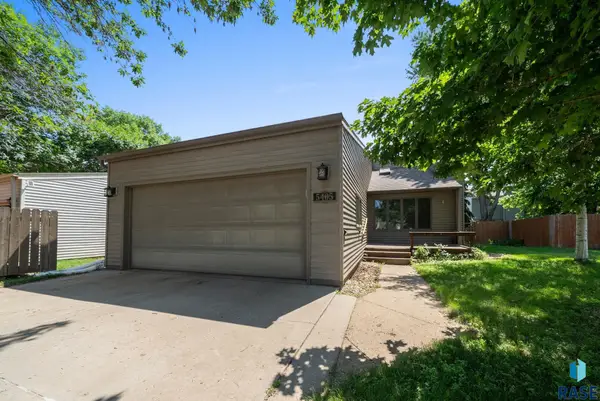 $285,000Active3 beds 2 baths1,342 sq. ft.
$285,000Active3 beds 2 baths1,342 sq. ft.5405 W Chelsea Dr, Sioux Falls, SD 57106
MLS# 22507258Listed by: KELLER WILLIAMS REALTY SIOUX FALLS - New
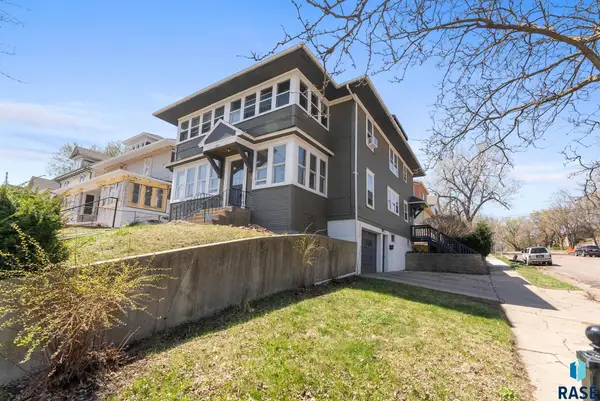 $364,900Active-- beds -- baths1,966 sq. ft.
$364,900Active-- beds -- baths1,966 sq. ft.227 N Spring Ave, Sioux Falls, SD 57104
MLS# 22507251Listed by: EXP REALTY - SF ALLEN TEAM - New
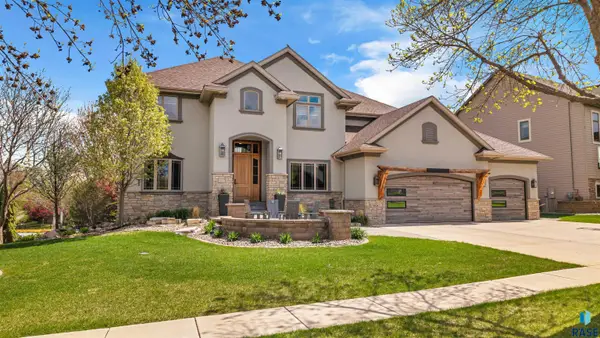 $2,049,900Active6 beds 6 baths5,328 sq. ft.
$2,049,900Active6 beds 6 baths5,328 sq. ft.5604 S Jersey Tess Dr, Sioux Falls, SD 57108
MLS# 22507246Listed by: AMERI/STAR REAL ESTATE, INC. - New
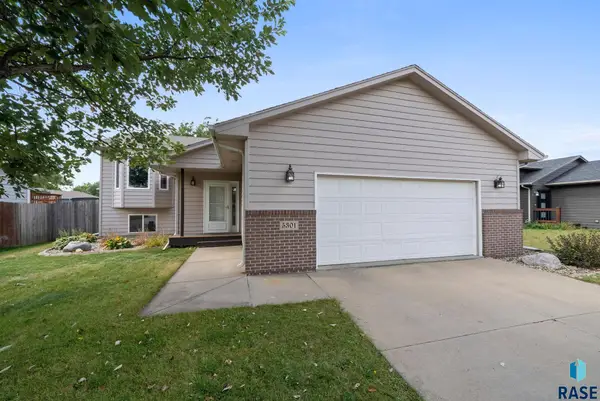 $350,000Active3 beds 2 baths2,020 sq. ft.
$350,000Active3 beds 2 baths2,020 sq. ft.5301 Mandy Ave, Sioux Falls, SD 57106-2841
MLS# 22507247Listed by: BERKSHIRE HATHAWAY HOMESERVICES MIDWEST REALTY - SIOUX FALLS - New
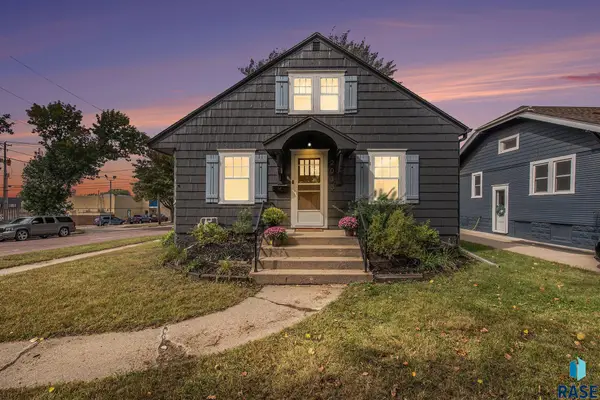 $340,000Active5 beds 3 baths2,151 sq. ft.
$340,000Active5 beds 3 baths2,151 sq. ft.2033 S Dakota Ave, Sioux Falls, SD 57105
MLS# 22507250Listed by: KELLER WILLIAMS REALTY SIOUX FALLS - New
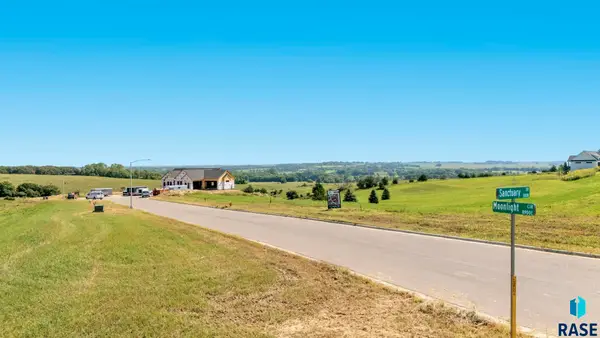 $500,000Active1.59 Acres
$500,000Active1.59 Acres0 Lt05-bk05 Moonlight E Cir, Sioux Falls, SD 57110
MLS# 22507242Listed by: REAL BROKER LLC
