2205 S Meadowview Ave, Sioux Falls, SD 57110
Local realty services provided by:Better Homes and Gardens Real Estate Beyond
2205 S Meadowview Ave,Sioux Falls, SD 57110
$750,000Last list price
- 5 Beds
- 5 Baths
- - sq. ft.
- Single family
- Sold
Listed by: tony erickson, angie larson
Office: hegg, realtors
MLS#:22507264
Source:SD_RASE
Sorry, we are unable to map this address
Price summary
- Price:$750,000
About this home
Meadowview Ave exudes perfect modern farmhouse vibes along with funky twists that add personality and fun! The wide open floor plan includes an enormous living room with beautiful hardwood floors, natural stone surrounded fireplace, and large black framed windows. This kitchen is the perfect place to enjoy conversation, football game snack prep, and time together! Quartz countertops, vented stove hood, and a walk-in pantry are what kitchen dreams are made of! The dining room with its statement making light fixture is ready to host meals in style! Truly classic brick floors cover the main floor laundry and drop-zone space that also features great built-in lockers and a handy 1/2 bath. The primary suite includes two separate closets, bath with double sinks and tiled shower. 2nd main floor bedroom is next to a full bath with fun tile floors. Head to the basement family room where you have vast space to use as you please! Two bedroom share a full bath and the 3rd bedroom includes its own attached 1/2 bath. Never run out of space with this very oversized garage that is finished out with heat, water, drain, and extra high ceilings. Enjoy the cool fall evenings from the covered screened in deck with composite floors or from the paver patio. When you need to warm up, head to the basketball court on the south edge of the almost 1/2 acre lot that features extra greenway space between neighbors and greenway space across the street. You can truly have it all...space, privacy, and style on 2205 S Meadowview Ave!
Contact an agent
Home facts
- Year built:2018
- Listing ID #:22507264
- Added:55 day(s) ago
- Updated:November 15, 2025 at 11:45 AM
Rooms and interior
- Bedrooms:5
- Total bathrooms:5
- Full bathrooms:2
- Half bathrooms:2
Heating and cooling
- Cooling:One Central Air Unit
- Heating:90% Efficient, Central Natural Gas
Structure and exterior
- Roof:Shingle Composition
- Year built:2018
Schools
- High school:Brandon Valley HS
- Middle school:Brandon Valley MS
- Elementary school:Inspiration Elementary - Brandon Valley Schools 49-1
Utilities
- Water:City Water
- Sewer:City Sewer
Finances and disclosures
- Price:$750,000
- Tax amount:$8,956
New listings near 2205 S Meadowview Ave
- New
 $270,000Active3 beds 2 baths1,830 sq. ft.
$270,000Active3 beds 2 baths1,830 sq. ft.5601 W 45th St, Sioux Falls, SD 57106
MLS# 22508610Listed by: EXP REALTY - New
 $315,000Active2 beds 2 baths1,223 sq. ft.
$315,000Active2 beds 2 baths1,223 sq. ft.4413 W 34th St N, Sioux Falls, SD 57107
MLS# 22508609Listed by: CENTURY 21 ADVANTAGE - New
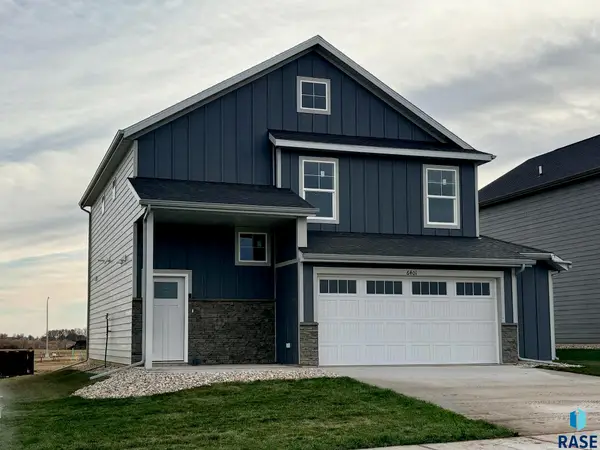 $359,900Active3 beds 3 baths1,719 sq. ft.
$359,900Active3 beds 3 baths1,719 sq. ft.6401 W Valentine St, Sioux Falls, SD 57107
MLS# 22508606Listed by: CAPSTONE REALTY - SOUTH DAKOTA, INC. - New
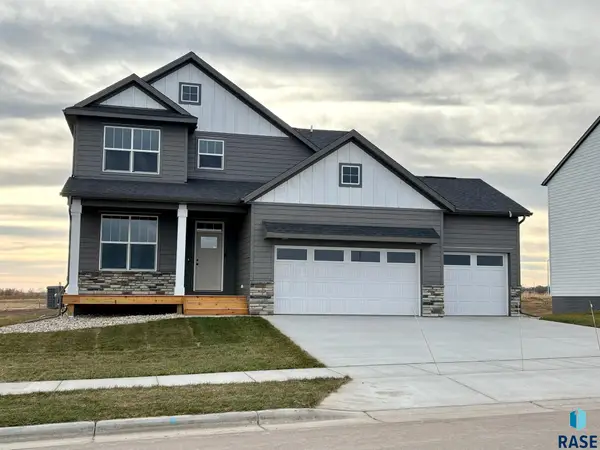 $559,900Active5 beds 4 baths3,080 sq. ft.
$559,900Active5 beds 4 baths3,080 sq. ft.1907 N Valley View Rd, Sioux Falls, SD 57107
MLS# 22508607Listed by: CAPSTONE REALTY - SOUTH DAKOTA, INC. - New
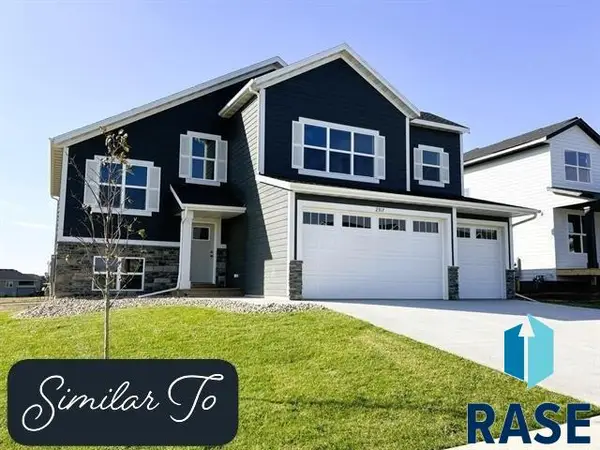 $469,900Active5 beds 3 baths2,714 sq. ft.
$469,900Active5 beds 3 baths2,714 sq. ft.6201 W Valentine St, Sioux Falls, SD 57107
MLS# 22508608Listed by: CAPSTONE REALTY - SOUTH DAKOTA, INC. - New
 $426,950Active2 beds 2 baths1,440 sq. ft.
$426,950Active2 beds 2 baths1,440 sq. ft.7107 E Copper Stone Cir, Sioux Falls, SD 57110
MLS# 22508605Listed by: RONNING REALTY  $1,250,000Pending4 beds 4 baths4,550 sq. ft.
$1,250,000Pending4 beds 4 baths4,550 sq. ft.7502 S Grand Arbor Ct, Sioux Falls, SD 57108
MLS# 22508601Listed by: KELLER WILLIAMS REALTY SIOUX FALLS- New
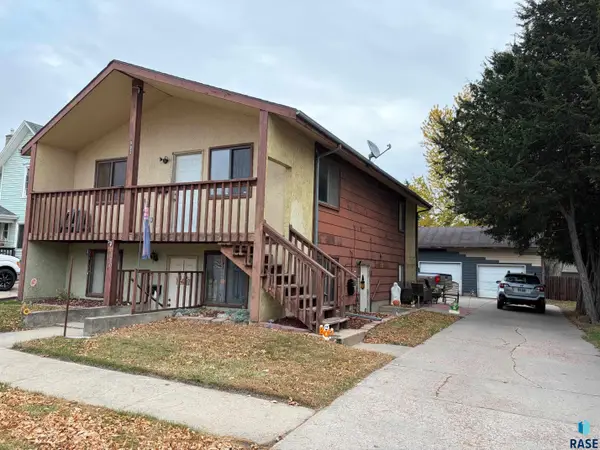 $189,900Active-- beds -- baths1,920 sq. ft.
$189,900Active-- beds -- baths1,920 sq. ft.900 N Kiwanis Ave, Sioux Falls, SD 57104
MLS# 22508603Listed by: KELLER WILLIAMS REALTY SIOUX FALLS - New
 $599,900Active5 beds 3 baths2,769 sq. ft.
$599,900Active5 beds 3 baths2,769 sq. ft.1917 S Firefly Dr, Sioux Falls, SD 57110
MLS# 22508604Listed by: AMY STOCKBERGER REAL ESTATE - New
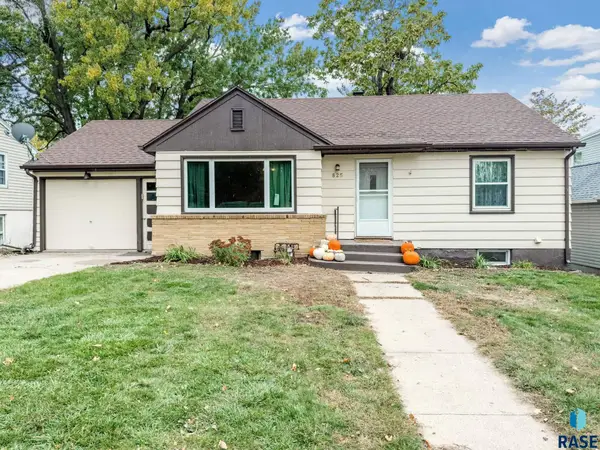 $285,000Active3 beds 2 baths1,722 sq. ft.
$285,000Active3 beds 2 baths1,722 sq. ft.825 S Willow Ave, Sioux Falls, SD 57104
MLS# 22508596Listed by: 605 REAL ESTATE LLC
