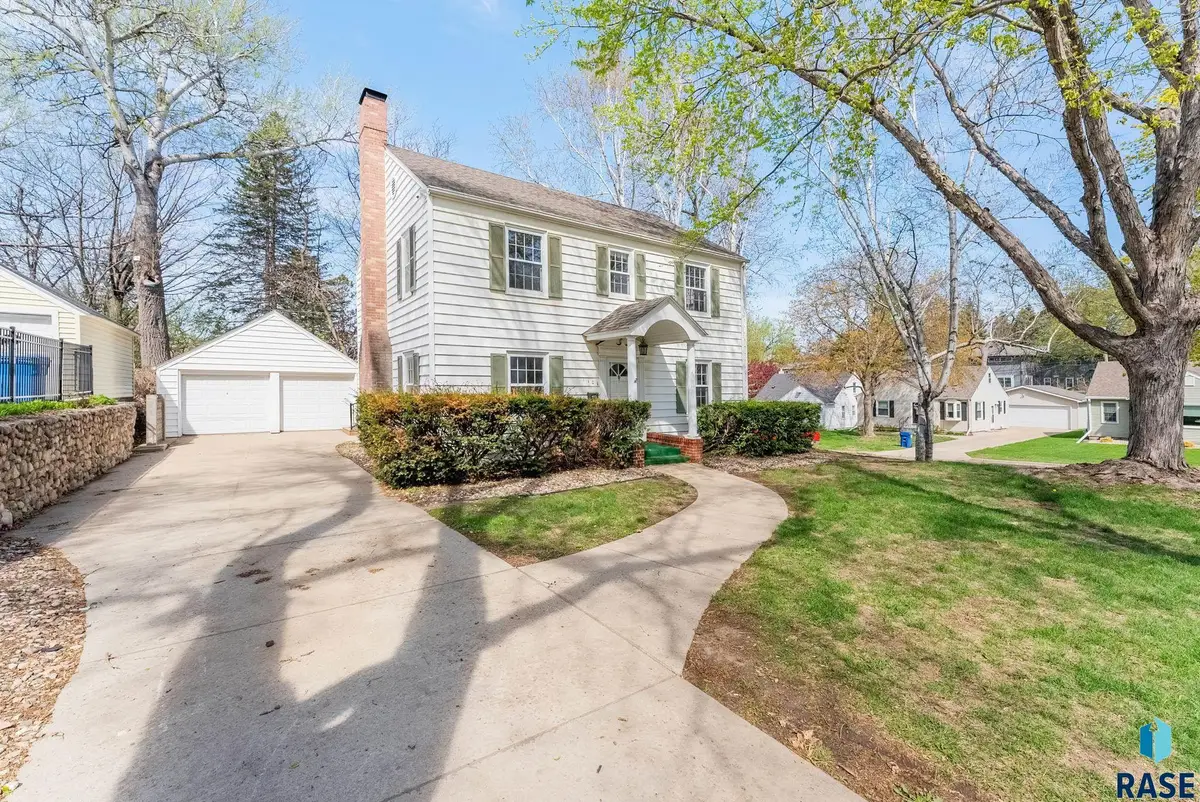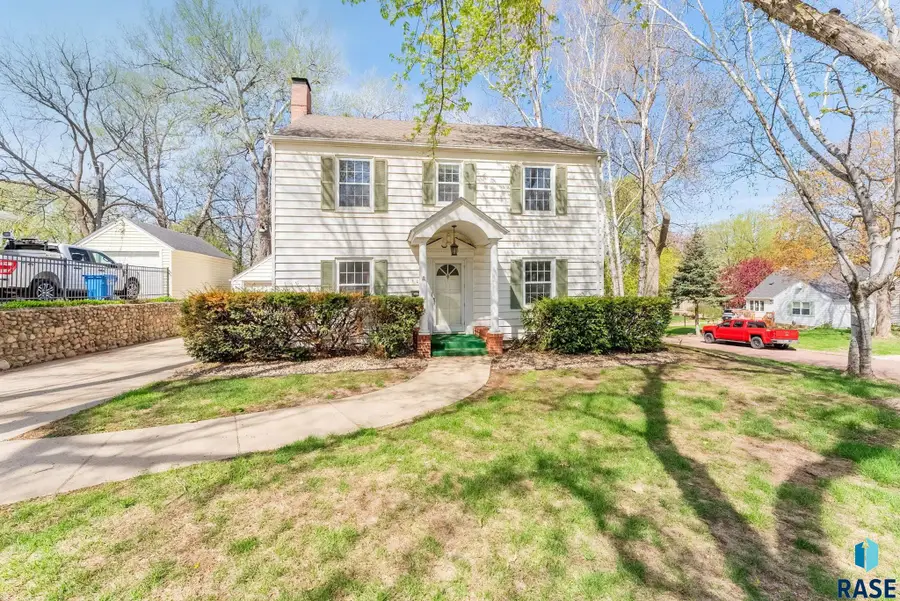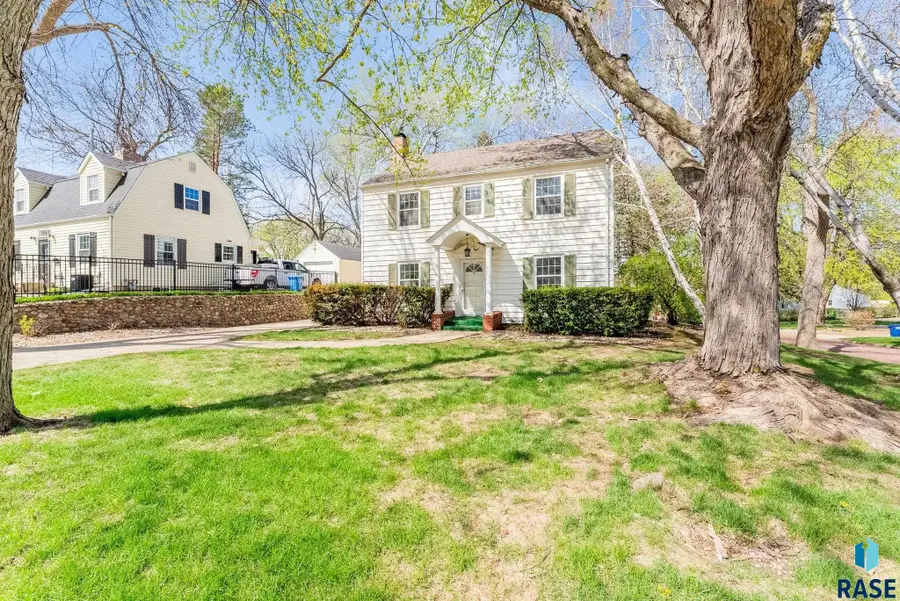1101 S Western Ave, Sioux Falls, SD 57105
Local realty services provided by:Better Homes and Gardens Real Estate Beyond



Listed by:al johnson
Office:keller williams realty sioux falls
MLS#:22503185
Source:SD_RASE
Price summary
- Price:$350,000
- Price per sq. ft.:$151.65
About this home
Once in a while a great home comes on the market in an awesome neighborhood at a value where the new owner can incorporate their own ideas and improvements to transform this classic into their own. This two story home is located in the heart of Sioux Falls and is close to the VA & Sandford Medical Centers; The Midco Aquatic Center, a neighborhood park; restaurant's and retail. One of the noteworthy features of this home is the large main floor family room that is encased by a wall of windows that provide a wonderful neighborhood view and lots of natural light. This classic floor plan includes a formal dining room and a large living room with fireplace and french doors leading into the main level family room. The original kitchen has been updated with oak custom cabinets and features a quaint breakfast bar for the morning coffee. (in the winter) In the spring and summer the morning coffee needs to be held on the large patio listening to the morning birds. All 3 bedrooms in this home are located on the upper level along with a full bath that has a separate bathtub and walk in shower. The primary bedroom is 18' x 12' which will easily accommodate a king bed; it has two closets and appears to have hardwood floors underneath the existing carpet. This home does have a main level bathroom and laundry. Build equity by finishing the basement with rec room space; hobby room; workout area or add an egress window to make a legal bedroom. The garage has a built in storage shed on the back.
Contact an agent
Home facts
- Year built:1939
- Listing Id #:22503185
- Added:105 day(s) ago
- Updated:August 08, 2025 at 03:56 PM
Rooms and interior
- Bedrooms:3
- Total bathrooms:2
- Full bathrooms:1
- Living area:2,308 sq. ft.
Heating and cooling
- Cooling:One Central Air Unit
- Heating:Central Natural Gas
Structure and exterior
- Roof:Shingle Composition
- Year built:1939
- Building area:2,308 sq. ft.
- Lot area:0.29 Acres
Schools
- High school:Roosevelt HS
- Middle school:Edison MS
- Elementary school:Garfield ES
Utilities
- Water:City Water
- Sewer:City Sewer
Finances and disclosures
- Price:$350,000
- Price per sq. ft.:$151.65
- Tax amount:$4,448
New listings near 1101 S Western Ave
- New
 $245,000Active3 beds 1 baths1,346 sq. ft.
$245,000Active3 beds 1 baths1,346 sq. ft.805 W 37th St, Sioux Falls, SD 57105
MLS# 22506315Listed by: KELLER WILLIAMS REALTY SIOUX FALLS - New
 $1,200,000Active-- beds -- baths7,250 sq. ft.
$1,200,000Active-- beds -- baths7,250 sq. ft.304 - 308 S Conklin Ave, Sioux Falls, SD 57103
MLS# 22506308Listed by: 605 REAL ESTATE LLC - Open Sat, 4 to 5pmNew
 $250,000Active3 beds 2 baths1,532 sq. ft.
$250,000Active3 beds 2 baths1,532 sq. ft.200 N Fanelle Ave, Sioux Falls, SD 57103
MLS# 22506310Listed by: HEGG, REALTORS - New
 $637,966Active4 beds 3 baths2,655 sq. ft.
$637,966Active4 beds 3 baths2,655 sq. ft.8400 E Willow Wood St, Sioux Falls, SD 57110
MLS# 22506312Listed by: EXP REALTY - New
 $1,215,000Active5 beds 4 baths4,651 sq. ft.
$1,215,000Active5 beds 4 baths4,651 sq. ft.9005 E Torrey Pine Cir, Sioux Falls, SD 57110
MLS# 22506301Listed by: 605 REAL ESTATE LLC - New
 $177,500Active2 beds 1 baths720 sq. ft.
$177,500Active2 beds 1 baths720 sq. ft.814 N Prairie Ave, Sioux Falls, SD 57104
MLS# 22506302Listed by: 605 REAL ESTATE LLC - New
 $295,000Active3 beds 2 baths1,277 sq. ft.
$295,000Active3 beds 2 baths1,277 sq. ft.3313 E Chatham St, Sioux Falls, SD 57108-2941
MLS# 22506303Listed by: HEGG, REALTORS - New
 $399,777Active4 beds 3 baths2,102 sq. ft.
$399,777Active4 beds 3 baths2,102 sq. ft.4604 E Belmont St, Sioux Falls, SD 57110-4205
MLS# 22506307Listed by: KELLER WILLIAMS REALTY SIOUX FALLS - Open Sun, 3 to 4pmNew
 $259,900Active3 beds 3 baths1,602 sq. ft.
$259,900Active3 beds 3 baths1,602 sq. ft.9232 W Norma Trl #2, Sioux Falls, SD 57106
MLS# 22506300Listed by: REAL BROKER LLC - New
 $239,900Active3 beds 1 baths1,069 sq. ft.
$239,900Active3 beds 1 baths1,069 sq. ft.1904 S Covell Ave, Sioux Falls, SD 57105
MLS# 22506296Listed by: BENDER REALTORS
