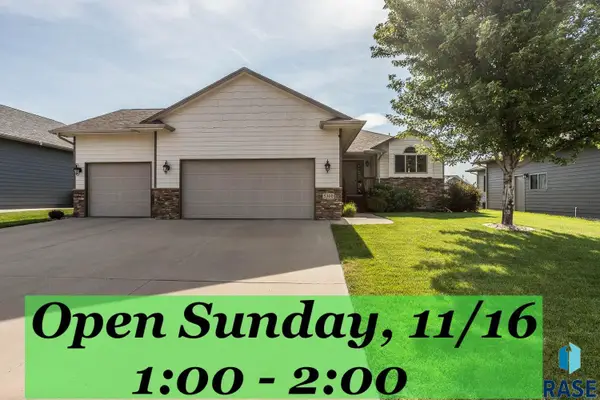1105 S Quartzite Cir, Sioux Falls, SD 57110
Local realty services provided by:Better Homes and Gardens Real Estate Beyond
1105 S Quartzite Cir,Sioux Falls, SD 57110
$950,000
- 5 Beds
- 4 Baths
- 3,691 sq. ft.
- Single family
- Active
Listed by: joseph wootan
Office: listwithfreedom.com
MLS#:22507277
Source:SD_RASE
Price summary
- Price:$950,000
- Price per sq. ft.:$257.38
About this home
This beautiful home offers the best of both worlds — peaceful privacy with the convenience of living in town. Major updates have already been taken care of, including a new roof, extended driveway, and fresh finishes. Multiple sheds and an additional garage provide plenty of space for vehicles, hobbies, or storage. Inside, you’ll find a bright, open living area that flows between the living room, dining space, and kitchen — ideal for gathering or entertaining. Upstairs are sunny bedrooms, a conveniently located laundry room, and a gorgeous master suite complete with a huge walk-in closet. The finished basement, with brand new carpet and hardwood flooring, provides versatile living space for a cozy family room, private office, or guest room. Outside, the 1.3 acre property is a dreamy private retreat with a well-tended yard, gardens, and mature trees. The patio is the perfect spot to enjoy your morning coffee and the large back deck for entertaining or enjoying the peaceful view.
Contact an agent
Home facts
- Year built:2006
- Listing ID #:22507277
- Added:52 day(s) ago
- Updated:November 14, 2025 at 03:46 PM
Rooms and interior
- Bedrooms:5
- Total bathrooms:4
- Full bathrooms:3
- Half bathrooms:1
- Living area:3,691 sq. ft.
Heating and cooling
- Cooling:One Central Air Unit
- Heating:Central Natural Gas
Structure and exterior
- Year built:2006
- Building area:3,691 sq. ft.
- Lot area:1.28 Acres
Schools
- High school:Brandon Valley HS
- Middle school:Brandon Valley MS
- Elementary school:Fred Assam ES
Utilities
- Water:City Water
- Sewer:Septic
Finances and disclosures
- Price:$950,000
- Price per sq. ft.:$257.38
- Tax amount:$7,275
New listings near 1105 S Quartzite Cir
- New
 $189,900Active3 beds 1 baths880 sq. ft.
$189,900Active3 beds 1 baths880 sq. ft.117 S Lyndale Ave, Sioux Falls, SD 57104
MLS# 22508578Listed by: FALLS REAL ESTATE - New
 $250,000Active2 beds 2 baths1,182 sq. ft.
$250,000Active2 beds 2 baths1,182 sq. ft.6101 W Maxwell Pl, Sioux Falls, SD 57107
MLS# 22508567Listed by: THE EXPERIENCE REAL ESTATE - New
 $289,900Active3 beds 1 baths1,880 sq. ft.
$289,900Active3 beds 1 baths1,880 sq. ft.3205 E 18th St, Sioux Falls, SD 57103
MLS# 22508551Listed by: ALPINE RESIDENTIAL - New
 $421,000Active3 beds 2 baths1,405 sq. ft.
$421,000Active3 beds 2 baths1,405 sq. ft.7241 E Waters Edge Pl, Sioux Falls, SD 57110
MLS# 22508545Listed by: SIGNATURE REAL ESTATE & DEVELOPMENT SERVICES L.L.C. - New
 $230,000Active3 beds 2 baths1,667 sq. ft.
$230,000Active3 beds 2 baths1,667 sq. ft.1104 W 6th St, Sioux Falls, SD 57104-2802
MLS# 22508546Listed by: RESULTS REAL ESTATE - Open Sat, 11:30am to 12:30pmNew
 $330,000Active3 beds 2 baths1,148 sq. ft.
$330,000Active3 beds 2 baths1,148 sq. ft.6749 W Viola Ct, Sioux Falls, SD 57107-1627
MLS# 22508547Listed by: RESULTS REAL ESTATE - New
 $292,900Active3 beds 3 baths1,502 sq. ft.
$292,900Active3 beds 3 baths1,502 sq. ft.7002 E Brooks Edge Pl, Sioux Falls, SD 57110
MLS# 22508548Listed by: SIGNATURE REAL ESTATE & DEVELOPMENT SERVICES L.L.C. - New
 $295,000Active3 beds 2 baths1,776 sq. ft.
$295,000Active3 beds 2 baths1,776 sq. ft.3305 E 20th St, Sioux Falls, SD 57103
MLS# 22508550Listed by: AMERI/STAR REAL ESTATE, INC. - New
 $449,900Active4 beds 3 baths2,353 sq. ft.
$449,900Active4 beds 3 baths2,353 sq. ft.5300 S Westwind Ave, Sioux Falls, SD 57108
MLS# 22508542Listed by: FALLS REAL ESTATE - Open Sat, 12:30 to 1:30pmNew
 $275,000Active3 beds 2 baths1,688 sq. ft.
$275,000Active3 beds 2 baths1,688 sq. ft.222 W 23rd St, Sioux Falls, SD 57105-1826
MLS# 22508538Listed by: HEGG, REALTORS
