1120 S Center Ave, Sioux Falls, SD 57105
Local realty services provided by:Better Homes and Gardens Real Estate Beyond
1120 S Center Ave,Sioux Falls, SD 57105
$449,900
- 4 Beds
- 3 Baths
- 2,540 sq. ft.
- Single family
- Active
Listed by:aaron rietsema
Office:alpine commerical
MLS#:22503490
Source:SD_RASE
Price summary
- Price:$449,900
- Price per sq. ft.:$177.13
About this home
This home near Mckennan Park is a must see! Original hardwoods and moldings are in the huge foyer and inviting living space with a cozy fireplace. The formal dining area is open to the large kitchen with stainless steel appliances. There is a large playroom that could be used as an office or additional family room with lots of natural light. Upstairs there are 3 good sized bedrooms with a huge full bath and access to the second deck overlooking the backyard. There is a 3rd level with a huge bedroom and several closets with tons of storage. Step in the basement to enjoy a finished bar area, laundry and ¾ bath. Enjoy your days and nights with this outdoor oasis! The heated in ground swimming pool, spacious deck, outdoor tv, and putting and chipping area that all combine with the Mckennan park character to make this a truly unique home. All of this within walking distance to bustling downtown Sioux Falls!
Contact an agent
Home facts
- Year built:1909
- Listing ID #:22503490
- Added:143 day(s) ago
- Updated:September 30, 2025 at 02:45 PM
Rooms and interior
- Bedrooms:4
- Total bathrooms:3
- Full bathrooms:1
- Half bathrooms:1
- Living area:2,540 sq. ft.
Heating and cooling
- Cooling:One Central Air Unit, Window Unit
- Heating:Central Natural Gas
Structure and exterior
- Roof:Shingle Composition
- Year built:1909
- Building area:2,540 sq. ft.
- Lot area:0.13 Acres
Schools
- High school:Lincoln HS
- Middle school:Patrick Henry MS
- Elementary school:Susan B Anthony ES
Utilities
- Water:City Water
- Sewer:City Sewer
Finances and disclosures
- Price:$449,900
- Price per sq. ft.:$177.13
- Tax amount:$3,671
New listings near 1120 S Center Ave
- New
 $265,000Active3 beds 2 baths1,612 sq. ft.
$265,000Active3 beds 2 baths1,612 sq. ft.3204 S Jefferson Ave, Sioux Falls, SD 57105
MLS# 22507457Listed by: HEGG, REALTORS - Open Sat, 12 to 1pmNew
 $334,900Active3 beds 2 baths1,810 sq. ft.
$334,900Active3 beds 2 baths1,810 sq. ft.7612 W Waterford St, Sioux Falls, SD 57106
MLS# 22507454Listed by: EXP REALTY - SIOUX FALLS - New
 $169,900Active2 beds 1 baths560 sq. ft.
$169,900Active2 beds 1 baths560 sq. ft.1417 N Mable Ave, Sioux Falls, SD 57103
MLS# 22507455Listed by: KELLER WILLIAMS REALTY SIOUX FALLS - New
 $64,500Active0.25 Acres
$64,500Active0.25 Acres800 802 N Marquette Pl, Sioux Falls, SD 57110-0000
MLS# 22507451Listed by: HEGG, REALTORS - New
 $89,500Active0.36 Acres
$89,500Active0.36 Acres707 709 N Marquette Ave, Sioux Falls, SD 57110
MLS# 22507452Listed by: HEGG, REALTORS - New
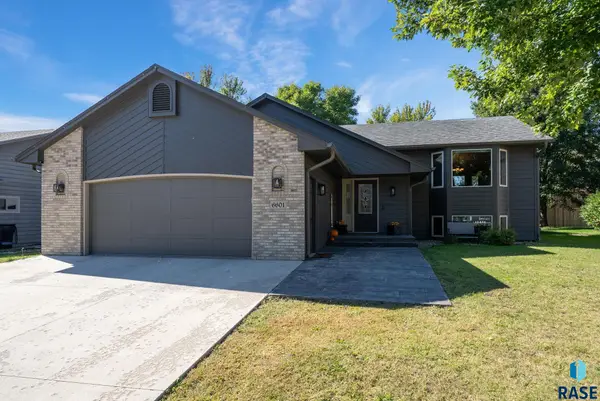 $337,500Active4 beds 2 baths2,007 sq. ft.
$337,500Active4 beds 2 baths2,007 sq. ft.6601 W 55th St, Sioux Falls, SD 57106-1938
MLS# 22507450Listed by: KELLER WILLIAMS REALTY SIOUX FALLS - New
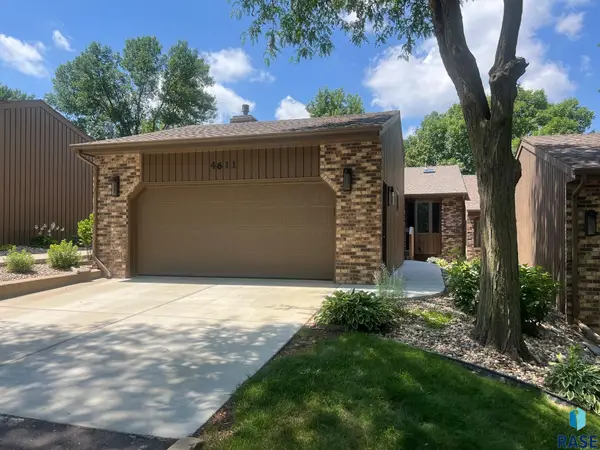 $449,000Active3 beds 3 baths3,072 sq. ft.
$449,000Active3 beds 3 baths3,072 sq. ft.4611 S Duluth Ave, Sioux Falls, SD 57105
MLS# 22507448Listed by: HEGG, REALTORS - New
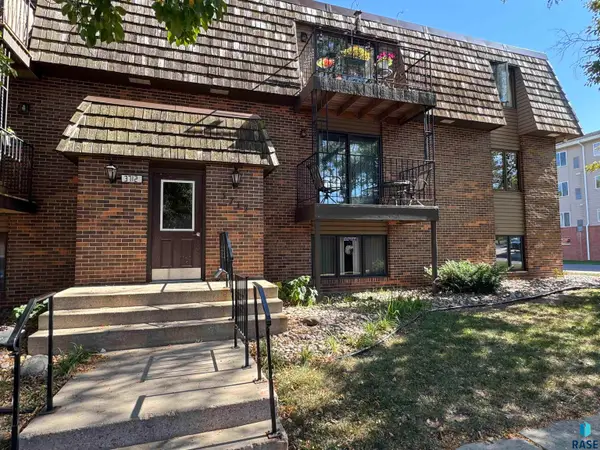 $115,000Active2 beds 1 baths768 sq. ft.
$115,000Active2 beds 1 baths768 sq. ft.3712 S Terry Ave #201, Sioux Falls, SD 57106
MLS# 22507449Listed by: THE EXPERIENCE REAL ESTATE - New
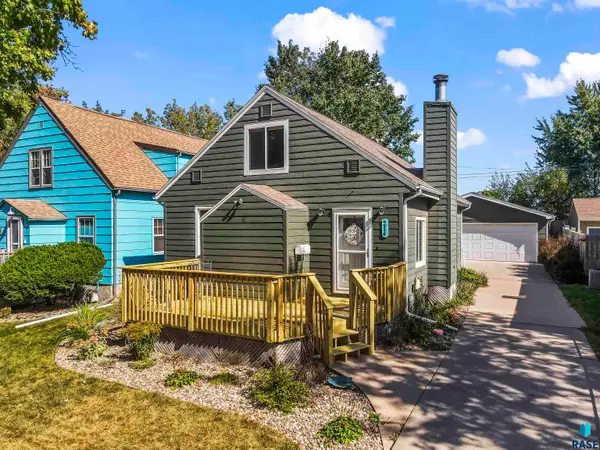 $245,000Active3 beds 1 baths1,275 sq. ft.
$245,000Active3 beds 1 baths1,275 sq. ft.214 N Jessica Ave, Sioux Falls, SD 57103-1558
MLS# 22507447Listed by: KELLER WILLIAMS REALTY SIOUX FALLS - New
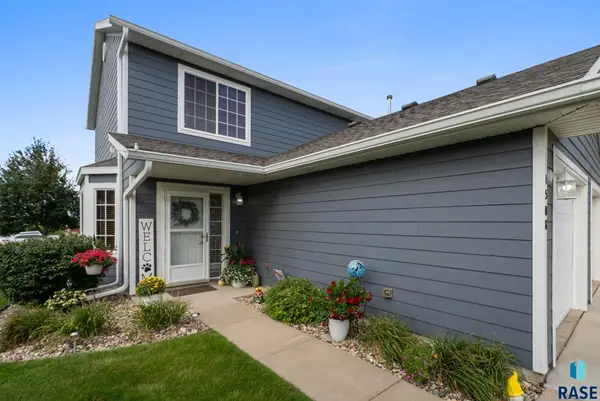 $199,999Active2 beds 1 baths1,094 sq. ft.
$199,999Active2 beds 1 baths1,094 sq. ft.1508 N Conifer Pl, Sioux Falls, SD 57107
MLS# 22507441Listed by: BERKSHIRE HATHAWAY HOMESERVICES MIDWEST REALTY - SIOUX FALLS
