1123 N Summit Ave, Sioux Falls, SD 57104
Local realty services provided by:Better Homes and Gardens Real Estate Beyond
1123 N Summit Ave,Sioux Falls, SD 57104
$245,000
- 3 Beds
- 2 Baths
- 1,366 sq. ft.
- Single family
- Pending
Listed by:dani dement
Office:coldwell banker empire realty
MLS#:22507361
Source:SD_RASE
Price summary
- Price:$245,000
- Price per sq. ft.:$179.36
About this home
Step inside and feel at home right away... This inviting ranch walk-out offers 3 bedrooms, 2 bathrooms, and 1,366 sq ft of updated, move-in ready space. The living room is bright and inviting with big windows and newer flooring. The kitchen has been refreshed with upgraded cabinetry, tile backsplash, and stainless-steel appliances — perfect for making everyday meals or hosting friends. Fresh paint and an updated main bath add to the warm, modern feel of the main level. The backyard is a true extension of the living space, offering plenty of room for pets to roam, yard games with friends, or peaceful evenings gathered around the firepit under the stars. Whether you’re looking to relax, entertain, or let your four-legged family members run free, this yard delivers it all. A convenient back door entry from the yard increases the functionality of the home's layout, making it ideal for a roommate or even a short-term rental setup. The third bedroom and ¾ bathroom are located just off this entrance, creating a private, lower-level retreat with easy access—perfect for added flexibility and helping to offset the mortgage. And then there’s the oversized 3-stall garage — not just a spot to park, but a versatile retreat where you can set up a workshop, create a personal hangout zone, store bikes and outdoor gear, or even design the ultimate hobby space. It’s the kind of garage rarely found at this price point. With newer windows and appliances, and a new water heater in 2020, you’ll have peace of mind while enjoying all of the other updates. Affordable, stylish, and full of value — this isn’t just a house, it’s your ticket to stepping into homeownership without stretching your budget.
Contact an agent
Home facts
- Year built:1961
- Listing ID #:22507361
- Added:4 day(s) ago
- Updated:September 29, 2025 at 05:17 PM
Rooms and interior
- Bedrooms:3
- Total bathrooms:2
- Full bathrooms:1
- Living area:1,366 sq. ft.
Heating and cooling
- Cooling:One Central Air Unit
- Heating:Central Electric
Structure and exterior
- Year built:1961
- Building area:1,366 sq. ft.
- Lot area:0.14 Acres
Schools
- High school:Lincoln HS
- Middle school:Patrick Henry MS
- Elementary school:Hawthorne ES
Utilities
- Water:City Water
- Sewer:City Sewer
Finances and disclosures
- Price:$245,000
- Price per sq. ft.:$179.36
- Tax amount:$2,502
New listings near 1123 N Summit Ave
- New
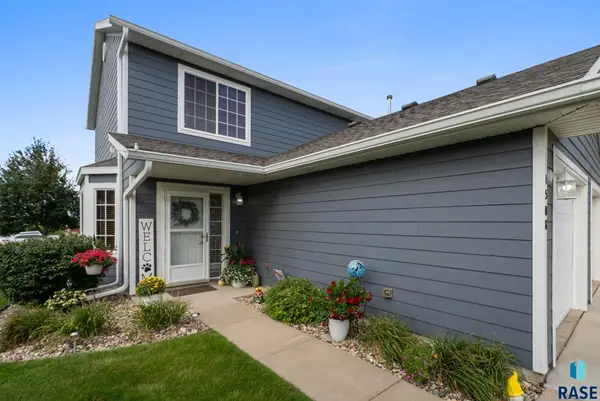 $199,999Active2 beds 1 baths1,094 sq. ft.
$199,999Active2 beds 1 baths1,094 sq. ft.1508 N Conifer Pl, Sioux Falls, SD 57107
MLS# 22507441Listed by: BERKSHIRE HATHAWAY HOMESERVICES MIDWEST REALTY - SIOUX FALLS - New
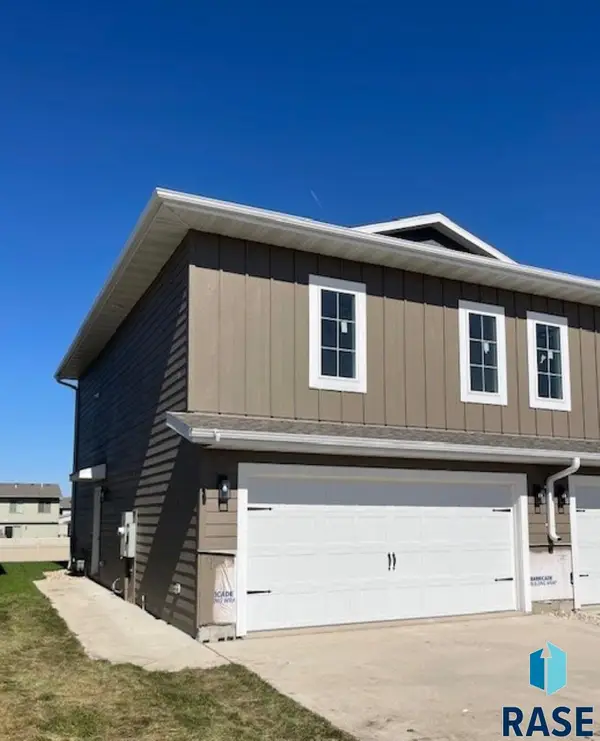 $224,900Active2 beds 2 baths1,045 sq. ft.
$224,900Active2 beds 2 baths1,045 sq. ft.9532 W Tunis Dr, Sioux Falls, SD 57106
MLS# 22507433Listed by: KEY REAL ESTATE - New
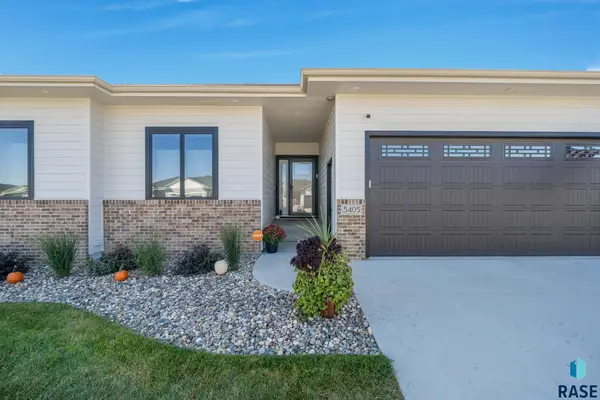 $569,500Active5 beds 3 baths2,554 sq. ft.
$569,500Active5 beds 3 baths2,554 sq. ft.5405 E 64th St, Sioux Falls, SD 57108
MLS# 22507434Listed by: BERKSHIRE HATHAWAY HOMESERVICES MIDWEST REALTY - SIOUX FALLS - New
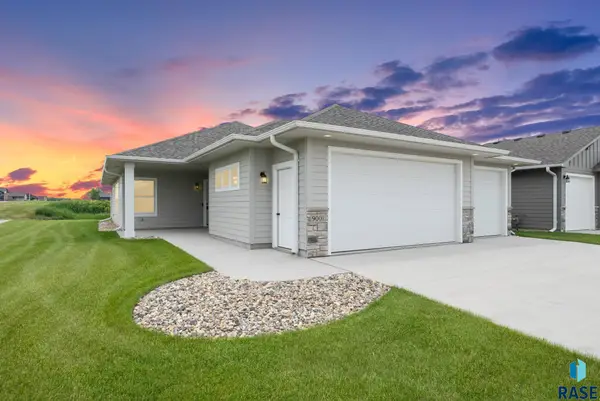 $429,900Active2 beds 2 baths1,683 sq. ft.
$429,900Active2 beds 2 baths1,683 sq. ft.9001 W Rathburn St, Sioux Falls, SD 57106
MLS# 22507436Listed by: 605 REAL ESTATE LLC - New
 $368,000Active2 beds 2 baths1,042 sq. ft.
$368,000Active2 beds 2 baths1,042 sq. ft.9113 W Counsel St, Sioux Falls, SD 57106
MLS# 22507437Listed by: KELLER WILLIAMS REALTY SIOUX FALLS - Open Sat, 11am to 12pmNew
 $320,000Active4 beds 2 baths1,676 sq. ft.
$320,000Active4 beds 2 baths1,676 sq. ft.6309 W Bonnie Ct, Sioux Falls, SD 57106
MLS# 22507432Listed by: HEGG, REALTORS - New
 $639,000Active5 beds 4 baths3,198 sq. ft.
$639,000Active5 beds 4 baths3,198 sq. ft.908 E 62nd St, Sioux Falls, SD 57108
MLS# 22507427Listed by: GRAND SOTHEBYS INTERNATIONAL REALTY - Open Sat, 12 to 1:30pmNew
 $509,900Active5 beds 3 baths3,006 sq. ft.
$509,900Active5 beds 3 baths3,006 sq. ft.3412 S Saguaro Ave, Sioux Falls, SD 57110
MLS# 22507428Listed by: KELLER WILLIAMS REALTY SIOUX FALLS - New
 $214,900Active1 beds 1 baths887 sq. ft.
$214,900Active1 beds 1 baths887 sq. ft.2527 E Meadowside Pl, Sioux Falls, SD 57105-5710
MLS# 22507422Listed by: BERKSHIRE HATHAWAY HOMESERVICES MIDWEST REALTY - SIOUX FALLS - New
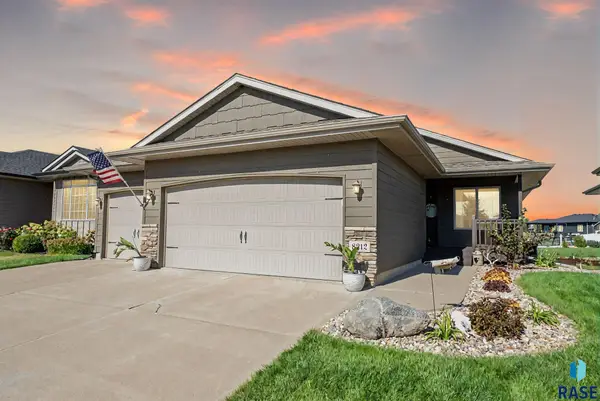 $415,000Active4 beds 3 baths2,034 sq. ft.
$415,000Active4 beds 3 baths2,034 sq. ft.8212 W 51st St, Sioux Falls, SD 57106
MLS# 22507424Listed by: KELLER WILLIAMS REALTY SIOUX FALLS
