1304 N Tahoe Trl, Sioux Falls, SD 57110
Local realty services provided by:Better Homes and Gardens Real Estate Beyond
1304 N Tahoe Trl,Sioux Falls, SD 57110
$334,900
- 3 Beds
- 2 Baths
- 1,785 sq. ft.
- Single family
- Active
Listed by:zack anderson
Office:berkshire hathaway homeservices midwest realty - sioux falls
MLS#:22505791
Source:SD_RASE
Price summary
- Price:$334,900
- Price per sq. ft.:$187.62
About this home
Located on nearly a quarter-acre in the peaceful Aspen Hills neighborhood, this updated three-bedroom, two-bathroom home blends comfort, charm, and convenience. Surrounded by mature trees, the property offers a quiet, private setting just minutes from town amenities including schools, parks, and Dawley Farm Village. Walk right into the 1985 home that opens up to a large, bright foyer as you make your way to the main floor. The primary bedroom is placed on the main floor, but also includes a pass through bathroom for those looking for a en suite set up. Inside, enjoy generous natural light from large windows and skylights, creating a bright and welcoming atmosphere throughout. The cozy basement features a gas fireplace—perfect for relaxing evenings—while the spacious layout offers plenty of room for daily living or entertaining. Recent upgrades include a brand-new HVAC system and a roof less than five years old, giving you peace of mind and energy efficiency. Step outside to a tranquil backyard with a spacious patio, ideal for weekend get-togethers or quiet mornings. This home is a true Aspen Hills gem, combining timeless charm with thoughtful updates. Creating an atmosphere that is hard to come by in a growing city. Schedule a showing to see if this house will become your next home!
Contact an agent
Home facts
- Year built:1985
- Listing ID #:22505791
- Added:66 day(s) ago
- Updated:September 30, 2025 at 02:45 PM
Rooms and interior
- Bedrooms:3
- Total bathrooms:2
- Full bathrooms:2
- Living area:1,785 sq. ft.
Heating and cooling
- Cooling:One Central Air Unit
- Heating:90% Efficient, Central Natural Gas
Structure and exterior
- Roof:Shingle Composition
- Year built:1985
- Building area:1,785 sq. ft.
- Lot area:0.23 Acres
Schools
- High school:Washington HS
- Middle school:Whittier MS
- Elementary school:Anne Sullivan ES
Utilities
- Water:City Water
- Sewer:City Sewer
Finances and disclosures
- Price:$334,900
- Price per sq. ft.:$187.62
- Tax amount:$2,902
New listings near 1304 N Tahoe Trl
- New
 $265,000Active3 beds 2 baths1,612 sq. ft.
$265,000Active3 beds 2 baths1,612 sq. ft.3204 S Jefferson Ave, Sioux Falls, SD 57105
MLS# 22507457Listed by: HEGG, REALTORS - Open Sat, 12 to 1pmNew
 $334,900Active3 beds 2 baths1,810 sq. ft.
$334,900Active3 beds 2 baths1,810 sq. ft.7612 W Waterford St, Sioux Falls, SD 57106
MLS# 22507454Listed by: EXP REALTY - SIOUX FALLS - New
 $169,900Active2 beds 1 baths560 sq. ft.
$169,900Active2 beds 1 baths560 sq. ft.1417 N Mable Ave, Sioux Falls, SD 57103
MLS# 22507455Listed by: KELLER WILLIAMS REALTY SIOUX FALLS - New
 $64,500Active0.25 Acres
$64,500Active0.25 Acres800 802 N Marquette Pl, Sioux Falls, SD 57110-0000
MLS# 22507451Listed by: HEGG, REALTORS - New
 $89,500Active0.36 Acres
$89,500Active0.36 Acres707 709 N Marquette Ave, Sioux Falls, SD 57110
MLS# 22507452Listed by: HEGG, REALTORS - New
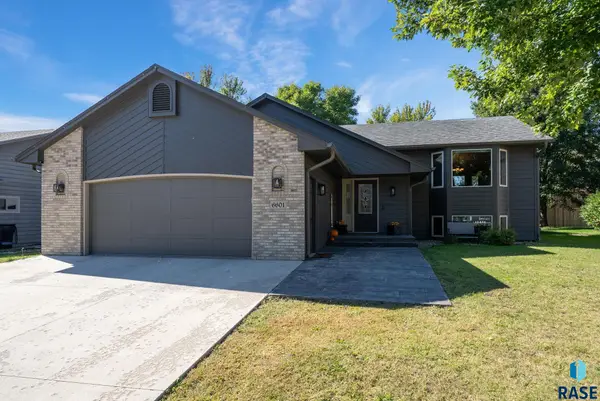 $337,500Active4 beds 2 baths2,007 sq. ft.
$337,500Active4 beds 2 baths2,007 sq. ft.6601 W 55th St, Sioux Falls, SD 57106-1938
MLS# 22507450Listed by: KELLER WILLIAMS REALTY SIOUX FALLS - New
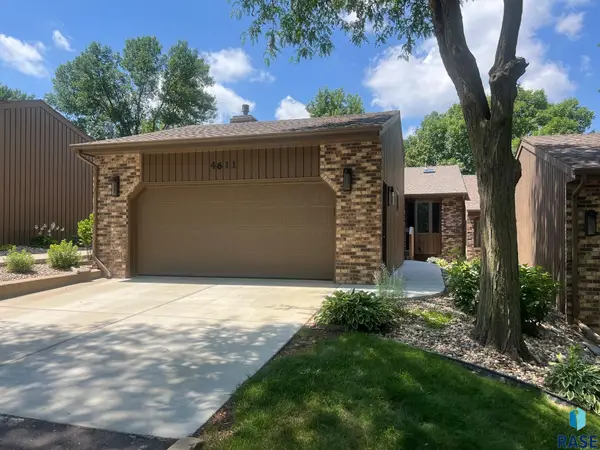 $449,000Active3 beds 3 baths3,072 sq. ft.
$449,000Active3 beds 3 baths3,072 sq. ft.4611 S Duluth Ave, Sioux Falls, SD 57105
MLS# 22507448Listed by: HEGG, REALTORS - New
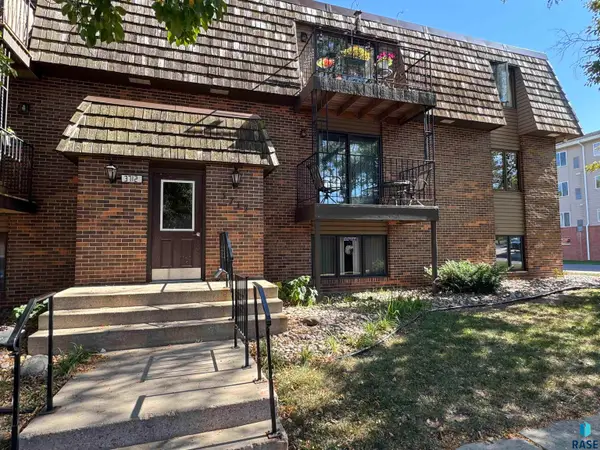 $115,000Active2 beds 1 baths768 sq. ft.
$115,000Active2 beds 1 baths768 sq. ft.3712 S Terry Ave #201, Sioux Falls, SD 57106
MLS# 22507449Listed by: THE EXPERIENCE REAL ESTATE - New
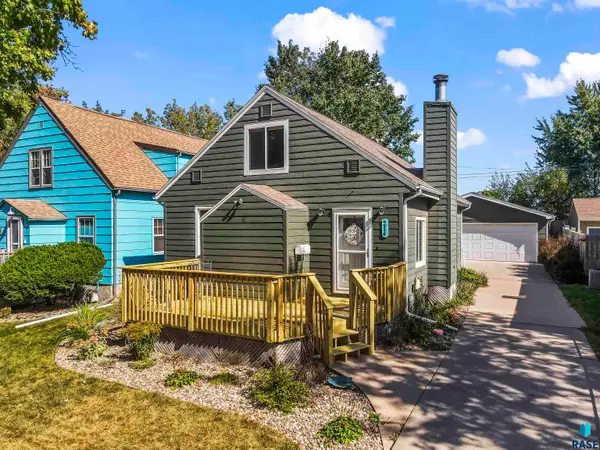 $245,000Active3 beds 1 baths1,275 sq. ft.
$245,000Active3 beds 1 baths1,275 sq. ft.214 N Jessica Ave, Sioux Falls, SD 57103-1558
MLS# 22507447Listed by: KELLER WILLIAMS REALTY SIOUX FALLS - New
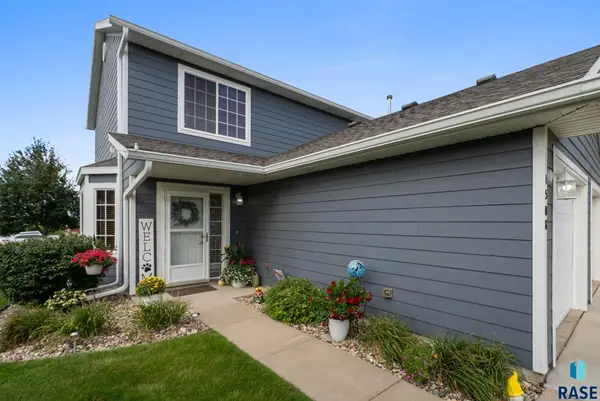 $199,999Active2 beds 1 baths1,094 sq. ft.
$199,999Active2 beds 1 baths1,094 sq. ft.1508 N Conifer Pl, Sioux Falls, SD 57107
MLS# 22507441Listed by: BERKSHIRE HATHAWAY HOMESERVICES MIDWEST REALTY - SIOUX FALLS
