1304 S Thecla Ave, Sioux Falls, SD 57106
Local realty services provided by:Better Homes and Gardens Real Estate Beyond
1304 S Thecla Ave,Sioux Falls, SD 57106
$505,000
- 5 Beds
- 3 Baths
- 2,779 sq. ft.
- Single family
- Active
Listed by:jethe abdouch
Office:keller williams realty sioux falls
MLS#:22505402
Source:SD_RASE
Price summary
- Price:$505,000
- Price per sq. ft.:$181.72
About this home
Check out this gorgeous, well-maintained West side Ranch home! This home is a dream come true for anyone seeking comfort, convenience, and a splash of luxury! The main level includes your spacious living room with stone fireplace, open concept kitchen and dining space with pantry and sliders to your covered deck, 3 bedrooms to include your master bedroom/master bath w/ tiled shower. You will also find another full bathroom, laundry, and mudroom leading into your oversized 3 stall garage with a deeper 3rd stall, hot/cold water hook-up and heater! Head downstairs to find 2 more large bedrooms, another beautiful fireplace, another full bathroom, and an abundance of space to entertain! Also, take the entertaining outside to your privacy fenced, GIGANTIC back yard! From the gorgeous lawn to the beautiful landscaping, there is just as much to love on the exterior of this home as there is on the inside. Come and see for yourself today!
Contact an agent
Home facts
- Year built:2016
- Listing ID #:22505402
- Added:144 day(s) ago
- Updated:September 30, 2025 at 02:45 PM
Rooms and interior
- Bedrooms:5
- Total bathrooms:3
- Full bathrooms:3
- Living area:2,779 sq. ft.
Heating and cooling
- Cooling:One Central Air Unit
- Heating:Central Natural Gas
Structure and exterior
- Roof:Shingle Composition
- Year built:2016
- Building area:2,779 sq. ft.
- Lot area:0.2 Acres
Schools
- High school:Thomas Jefferson High School
- Middle school:George McGovern MS - Sioux Falls
- Elementary school:Hayward ES
Utilities
- Water:City Water
- Sewer:City Sewer
Finances and disclosures
- Price:$505,000
- Price per sq. ft.:$181.72
- Tax amount:$6,727
New listings near 1304 S Thecla Ave
- New
 $265,000Active3 beds 2 baths1,612 sq. ft.
$265,000Active3 beds 2 baths1,612 sq. ft.3204 S Jefferson Ave, Sioux Falls, SD 57105
MLS# 22507457Listed by: HEGG, REALTORS - Open Sat, 12 to 1pmNew
 $334,900Active3 beds 2 baths1,810 sq. ft.
$334,900Active3 beds 2 baths1,810 sq. ft.7612 W Waterford St, Sioux Falls, SD 57106
MLS# 22507454Listed by: EXP REALTY - SIOUX FALLS - New
 $169,900Active2 beds 1 baths560 sq. ft.
$169,900Active2 beds 1 baths560 sq. ft.1417 N Mable Ave, Sioux Falls, SD 57103
MLS# 22507455Listed by: KELLER WILLIAMS REALTY SIOUX FALLS - New
 $64,500Active0.25 Acres
$64,500Active0.25 Acres800 802 N Marquette Pl, Sioux Falls, SD 57110-0000
MLS# 22507451Listed by: HEGG, REALTORS - New
 $89,500Active0.36 Acres
$89,500Active0.36 Acres707 709 N Marquette Ave, Sioux Falls, SD 57110
MLS# 22507452Listed by: HEGG, REALTORS - New
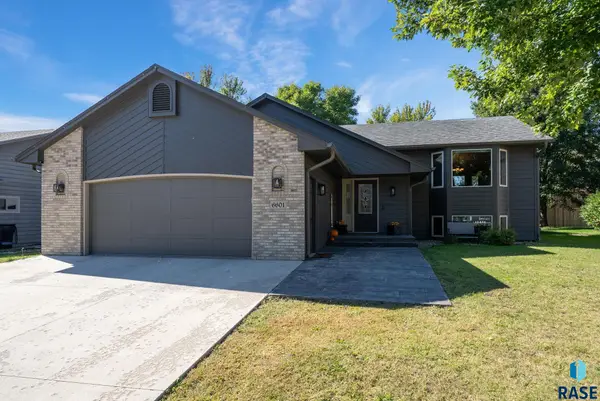 $337,500Active4 beds 2 baths2,007 sq. ft.
$337,500Active4 beds 2 baths2,007 sq. ft.6601 W 55th St, Sioux Falls, SD 57106-1938
MLS# 22507450Listed by: KELLER WILLIAMS REALTY SIOUX FALLS - New
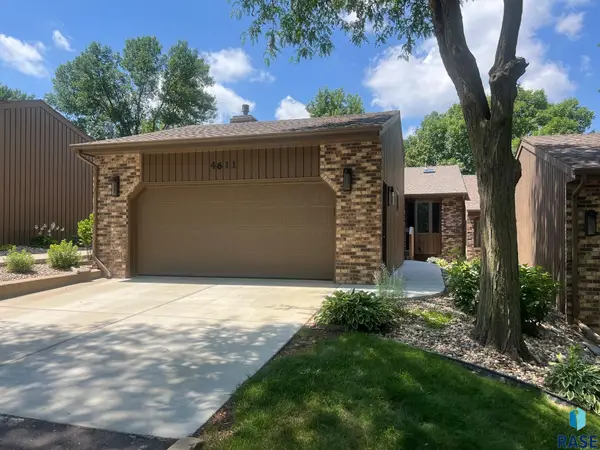 $449,000Active3 beds 3 baths3,072 sq. ft.
$449,000Active3 beds 3 baths3,072 sq. ft.4611 S Duluth Ave, Sioux Falls, SD 57105
MLS# 22507448Listed by: HEGG, REALTORS - New
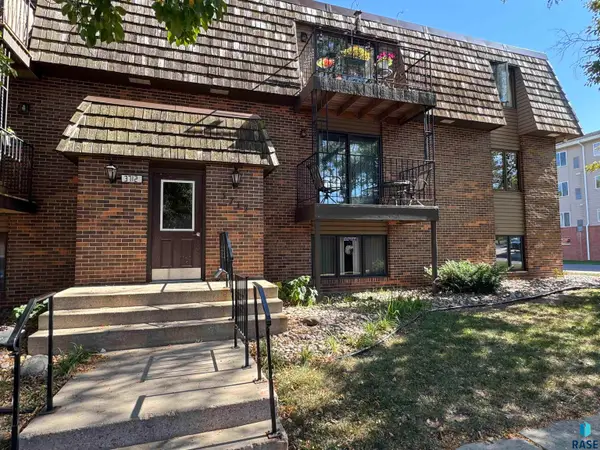 $115,000Active2 beds 1 baths768 sq. ft.
$115,000Active2 beds 1 baths768 sq. ft.3712 S Terry Ave #201, Sioux Falls, SD 57106
MLS# 22507449Listed by: THE EXPERIENCE REAL ESTATE - New
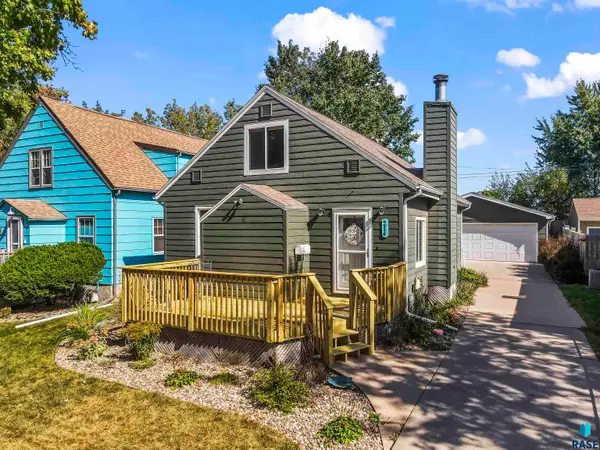 $245,000Active3 beds 1 baths1,275 sq. ft.
$245,000Active3 beds 1 baths1,275 sq. ft.214 N Jessica Ave, Sioux Falls, SD 57103-1558
MLS# 22507447Listed by: KELLER WILLIAMS REALTY SIOUX FALLS - New
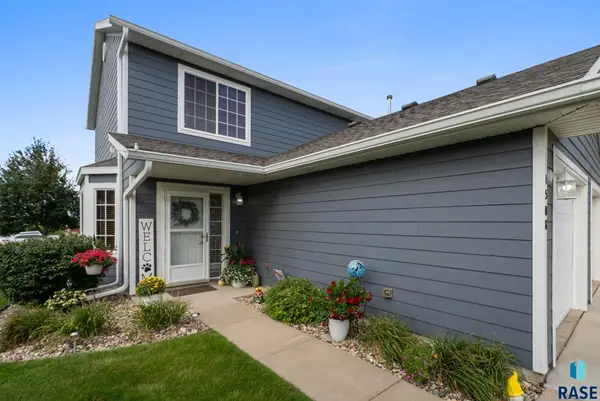 $199,999Active2 beds 1 baths1,094 sq. ft.
$199,999Active2 beds 1 baths1,094 sq. ft.1508 N Conifer Pl, Sioux Falls, SD 57107
MLS# 22507441Listed by: BERKSHIRE HATHAWAY HOMESERVICES MIDWEST REALTY - SIOUX FALLS
