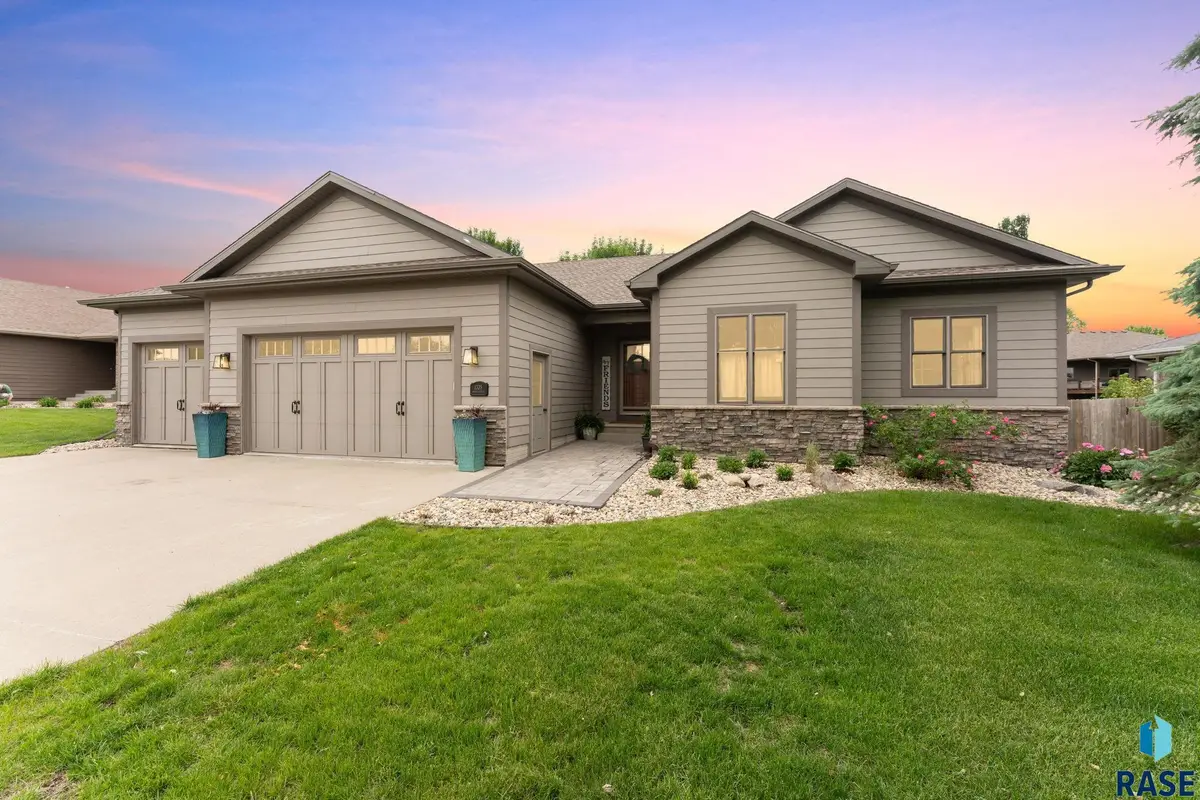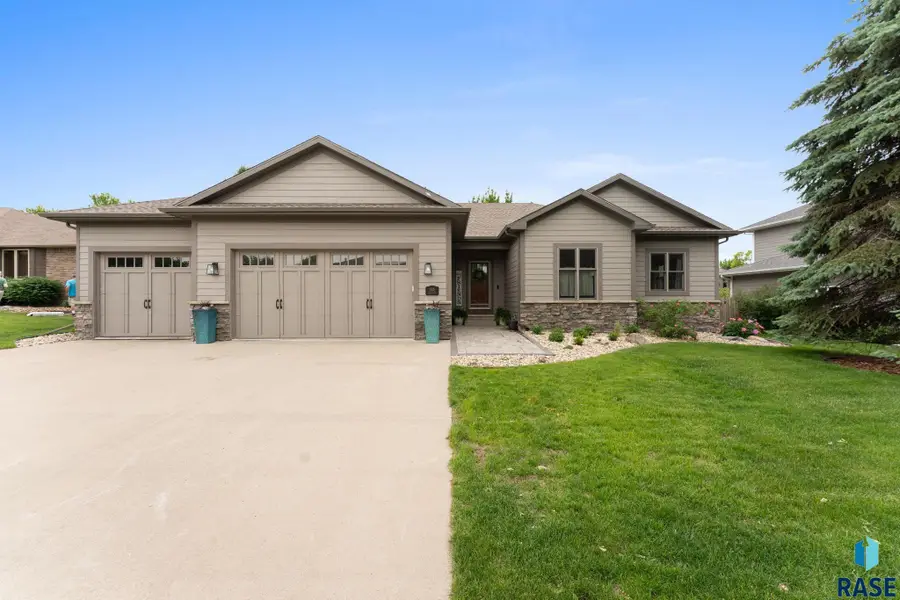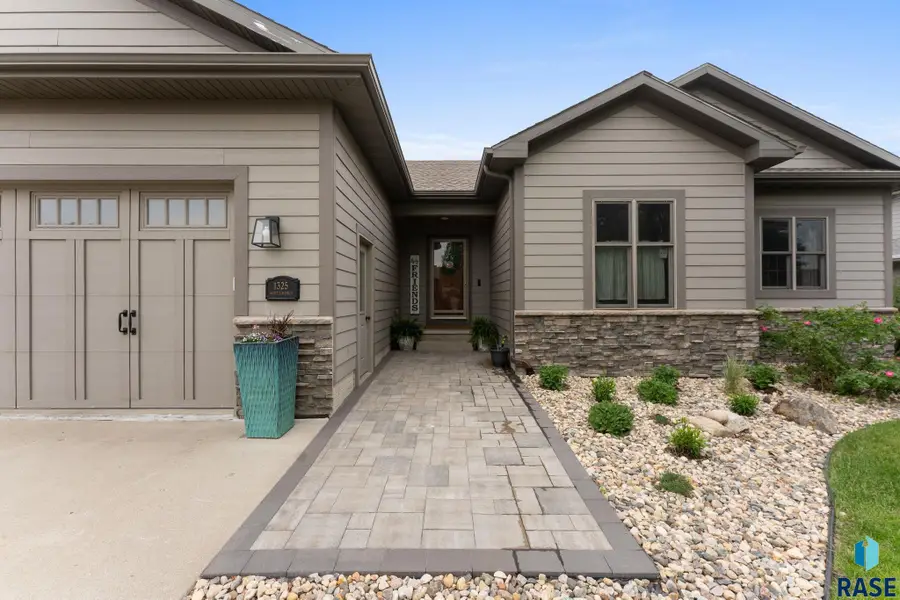1325 W Whitechurch Ln, Sioux Falls, SD 57108
Local realty services provided by:Better Homes and Gardens Real Estate Beyond



Listed by:carrie randazzo
Office:keller williams realty sioux falls
MLS#:22504262
Source:SD_RASE
Price summary
- Price:$635,000
- Price per sq. ft.:$198.56
About this home
Have you been looking for the ideal home? This 4 bed (3 on the main floor) 3 bath, 3 stall heated garage with an overhead loft located in the center of the sought after Heather Ridge Subdivision is it! Very little street traffic! Highlights of the home include new flooring throughout, central vac, stone gas fireplace, main floor laundry with a new washer and dryer and a second walk in closet in the primary bedroom. Newer impact resistant shingles will save the new homeowner thousands in insurance payments. The covered deck as well as a paver patio is great for relaxing and entertaining. Plant lovers will appreciate the planters in the backyard that include an automatic water irrigation system. The finished basement boasts a huge family room with a movie theatre, an abundance of storage and an area for a home gym. Radon system installed.
Contact an agent
Home facts
- Year built:2006
- Listing Id #:22504262
- Added:70 day(s) ago
- Updated:July 08, 2025 at 07:56 PM
Rooms and interior
- Bedrooms:4
- Total bathrooms:3
- Full bathrooms:3
- Living area:3,198 sq. ft.
Heating and cooling
- Cooling:One Central Air Unit
- Heating:Central Natural Gas
Structure and exterior
- Roof:Shingle Composition
- Year built:2006
- Building area:3,198 sq. ft.
- Lot area:0.25 Acres
Schools
- High school:Harrisburg HS
- Middle school:North Middle School - Harrisburg School District 41-2
- Elementary school:Harrisburg Journey ES
Utilities
- Water:City Water
- Sewer:City Sewer
Finances and disclosures
- Price:$635,000
- Price per sq. ft.:$198.56
- Tax amount:$8,114
New listings near 1325 W Whitechurch Ln
- New
 $245,000Active3 beds 1 baths1,346 sq. ft.
$245,000Active3 beds 1 baths1,346 sq. ft.805 W 37th St, Sioux Falls, SD 57105
MLS# 22506315Listed by: KELLER WILLIAMS REALTY SIOUX FALLS - New
 $1,200,000Active-- beds -- baths7,250 sq. ft.
$1,200,000Active-- beds -- baths7,250 sq. ft.304 - 308 S Conklin Ave, Sioux Falls, SD 57103
MLS# 22506308Listed by: 605 REAL ESTATE LLC - Open Sat, 4 to 5pmNew
 $250,000Active3 beds 2 baths1,532 sq. ft.
$250,000Active3 beds 2 baths1,532 sq. ft.200 N Fanelle Ave, Sioux Falls, SD 57103
MLS# 22506310Listed by: HEGG, REALTORS - New
 $637,966Active4 beds 3 baths2,655 sq. ft.
$637,966Active4 beds 3 baths2,655 sq. ft.8400 E Willow Wood St, Sioux Falls, SD 57110
MLS# 22506312Listed by: EXP REALTY - New
 $1,215,000Active5 beds 4 baths4,651 sq. ft.
$1,215,000Active5 beds 4 baths4,651 sq. ft.9005 E Torrey Pine Cir, Sioux Falls, SD 57110
MLS# 22506301Listed by: 605 REAL ESTATE LLC - New
 $177,500Active2 beds 1 baths720 sq. ft.
$177,500Active2 beds 1 baths720 sq. ft.814 N Prairie Ave, Sioux Falls, SD 57104
MLS# 22506302Listed by: 605 REAL ESTATE LLC - New
 $295,000Active3 beds 2 baths1,277 sq. ft.
$295,000Active3 beds 2 baths1,277 sq. ft.3313 E Chatham St, Sioux Falls, SD 57108-2941
MLS# 22506303Listed by: HEGG, REALTORS - New
 $399,777Active4 beds 3 baths2,102 sq. ft.
$399,777Active4 beds 3 baths2,102 sq. ft.4604 E Belmont St, Sioux Falls, SD 57110-4205
MLS# 22506307Listed by: KELLER WILLIAMS REALTY SIOUX FALLS - Open Sun, 3 to 4pmNew
 $259,900Active3 beds 3 baths1,602 sq. ft.
$259,900Active3 beds 3 baths1,602 sq. ft.9232 W Norma Trl #2, Sioux Falls, SD 57106
MLS# 22506300Listed by: REAL BROKER LLC - New
 $239,900Active3 beds 1 baths1,069 sq. ft.
$239,900Active3 beds 1 baths1,069 sq. ft.1904 S Covell Ave, Sioux Falls, SD 57105
MLS# 22506296Listed by: BENDER REALTORS
