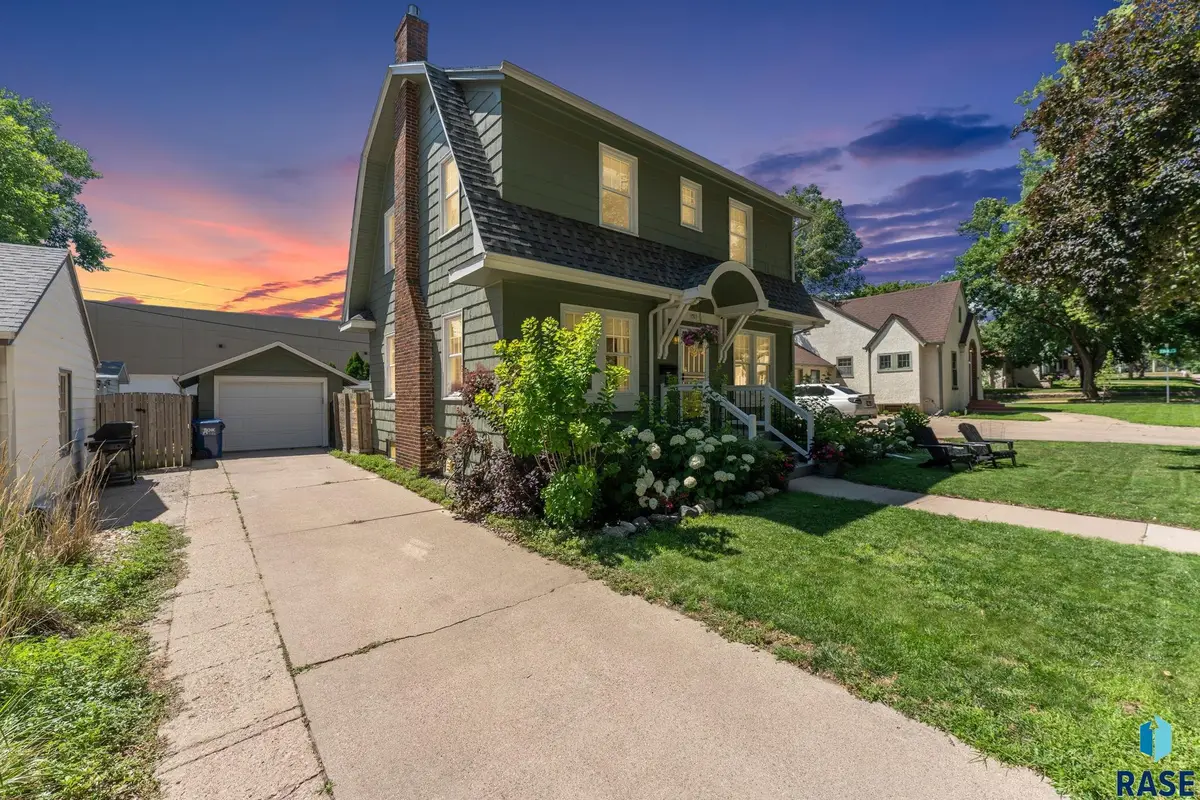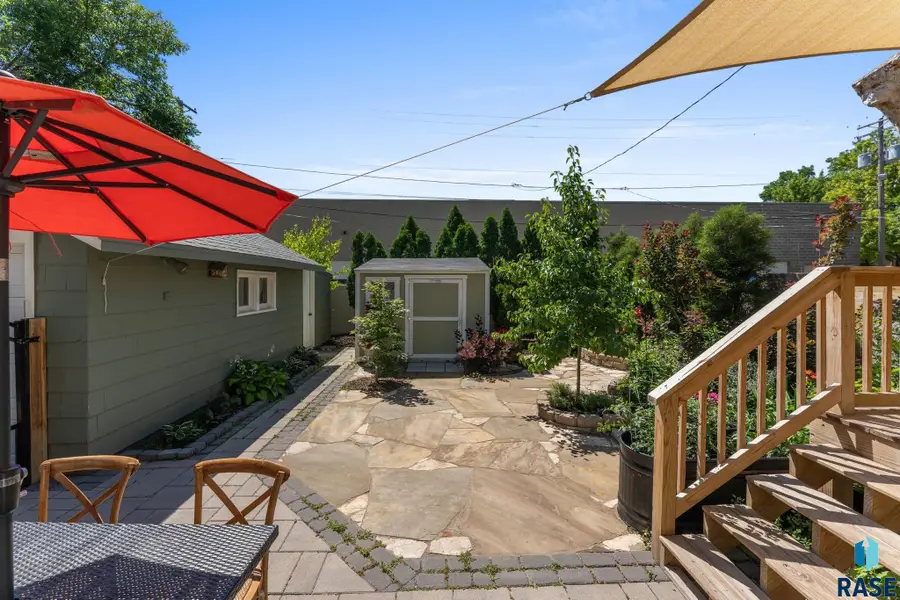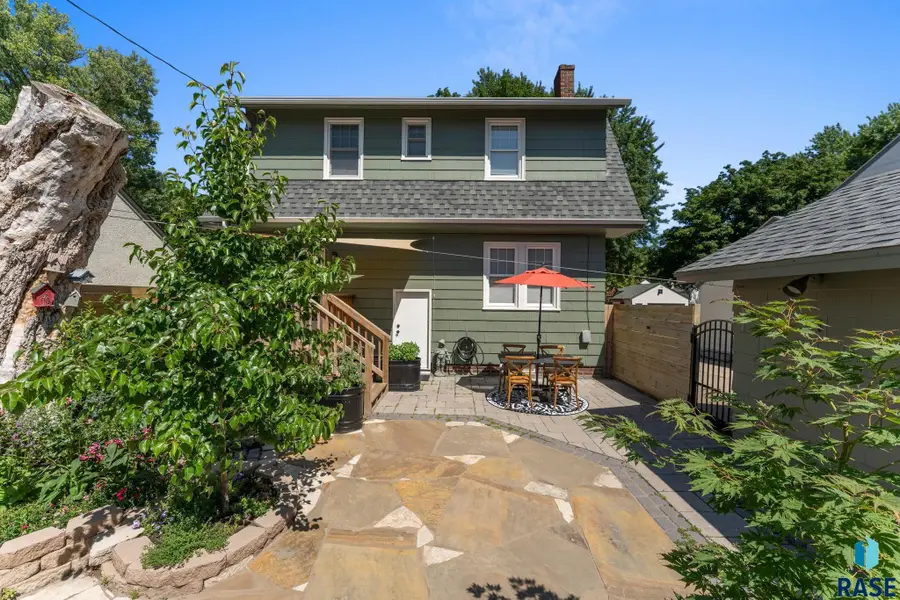1511 S Dakota Ave, Sioux Falls, SD 57105-1816
Local realty services provided by:Better Homes and Gardens Real Estate Beyond



1511 S Dakota Ave,Sioux Falls, SD 57105-1816
$399,900
- 3 Beds
- 3 Baths
- 1,384 sq. ft.
- Single family
- Pending
Listed by:jacob benedict
Office:berkshire hathaway homeservices midwest realty - sioux falls
MLS#:22503161
Source:SD_RASE
Price summary
- Price:$399,900
- Price per sq. ft.:$288.95
About this home
Welcome to this utterly charming and thoughtfully updated home in the heart of central Sioux Falls, where location and lifestyle blend seamlessly. Tucked into a vibrant, walkable neighborhood known for its proximity to downtown, parks, restaurants, shops, and entertainment, this home offers an exceptional pedestrian-friendly lifestyle right outside your front door. Whether it’s grabbing coffee around the corner, strolling through downtown, or enjoying the nearby green spaces, this location offers the best of Sioux Falls living. From the moment you arrive, the curb appeal welcomes you with mature landscaping and a cheerful exterior. Step into the fully fenced backyard and discover a true private retreat—an outdoor sanctuary designed for relaxation and entertaining. Enjoy a beautiful flagstone patio, lush garden beds, a new deck perfect for al fresco dining, and thoughtfully planted trees and shrubs that provide privacy and a sense of serenity. A new shed adds storage convenience and keeps yard tools and equipment neatly tucked away, helping to maintain the pristine outdoor aesthetic. Inside, the home is an inspired blend of cozy charm and modern convenience. Earthy green tones, tall ceilings, and an open layout create a warm and inviting atmosphere. The kitchen features a gas range and updated conveniences for today’s home chef, while custom lighting and wood floors add sophistication and style. A gas fireplace anchors the living area, offering a cozy spot to gather and unwind during chilly South Dakota evenings. Upstairs, you'll find three well-appointed bedrooms, including a light-filled primary suite with generous windows that overlook the backyard oasis. The ensuite bath features a large walk-in closet and an ideal layout for comfort and function. Each bedroom offers charm and versatility, perfect for guest spaces, creative studios, or home offices. The lower level adds even more flexible living space, featuring a half bath, attractive epoxy floors, and a dedicated area that’s ideal as a hobby room, gym, or private office—tailored to fit your lifestyle needs. Whether you're working from home, working out, or simply enjoying some creative time, this lower level delivers space with purpose. Completely updated, this home retains the original character of the neighborhood while incorporating the modern upgrades you need: new windows, updated kitchen appliances and finishes, and improved mechanicals ensure peace of mind. It's a home that truly balances form and function while embracing the rich charm of the surrounding historic district. If you’re seeking a home that prioritizes lifestyle—walkability, comfort, character, and privacy—this one checks every box. With indoor and outdoor living spaces that feel curated, a location that connects you to everything, and upgrades that make life easy, this is more than a home—it’s a lifestyle.
Contact an agent
Home facts
- Year built:1927
- Listing Id #:22503161
- Added:105 day(s) ago
- Updated:July 25, 2025 at 06:53 PM
Rooms and interior
- Bedrooms:3
- Total bathrooms:3
- Full bathrooms:1
- Half bathrooms:1
- Living area:1,384 sq. ft.
Heating and cooling
- Cooling:One Central Air Unit
- Heating:Central Natural Gas
Structure and exterior
- Roof:Shingle Composition
- Year built:1927
- Building area:1,384 sq. ft.
- Lot area:0.09 Acres
Schools
- High school:Lincoln HS
- Middle school:Patrick Henry MS
- Elementary school:Susan B Anthony ES
Utilities
- Water:City Water
- Sewer:City Sewer
Finances and disclosures
- Price:$399,900
- Price per sq. ft.:$288.95
- Tax amount:$3,895
New listings near 1511 S Dakota Ave
- New
 $245,000Active3 beds 1 baths1,346 sq. ft.
$245,000Active3 beds 1 baths1,346 sq. ft.805 W 37th St, Sioux Falls, SD 57105
MLS# 22506315Listed by: KELLER WILLIAMS REALTY SIOUX FALLS - New
 $1,200,000Active-- beds -- baths7,250 sq. ft.
$1,200,000Active-- beds -- baths7,250 sq. ft.304 - 308 S Conklin Ave, Sioux Falls, SD 57103
MLS# 22506308Listed by: 605 REAL ESTATE LLC - Open Sat, 4 to 5pmNew
 $250,000Active3 beds 2 baths1,532 sq. ft.
$250,000Active3 beds 2 baths1,532 sq. ft.200 N Fanelle Ave, Sioux Falls, SD 57103
MLS# 22506310Listed by: HEGG, REALTORS - New
 $637,966Active4 beds 3 baths2,655 sq. ft.
$637,966Active4 beds 3 baths2,655 sq. ft.8400 E Willow Wood St, Sioux Falls, SD 57110
MLS# 22506312Listed by: EXP REALTY - New
 $1,215,000Active5 beds 4 baths4,651 sq. ft.
$1,215,000Active5 beds 4 baths4,651 sq. ft.9005 E Torrey Pine Cir, Sioux Falls, SD 57110
MLS# 22506301Listed by: 605 REAL ESTATE LLC - New
 $177,500Active2 beds 1 baths720 sq. ft.
$177,500Active2 beds 1 baths720 sq. ft.814 N Prairie Ave, Sioux Falls, SD 57104
MLS# 22506302Listed by: 605 REAL ESTATE LLC - New
 $295,000Active3 beds 2 baths1,277 sq. ft.
$295,000Active3 beds 2 baths1,277 sq. ft.3313 E Chatham St, Sioux Falls, SD 57108-2941
MLS# 22506303Listed by: HEGG, REALTORS - New
 $399,777Active4 beds 3 baths2,102 sq. ft.
$399,777Active4 beds 3 baths2,102 sq. ft.4604 E Belmont St, Sioux Falls, SD 57110-4205
MLS# 22506307Listed by: KELLER WILLIAMS REALTY SIOUX FALLS - Open Sun, 3 to 4pmNew
 $259,900Active3 beds 3 baths1,602 sq. ft.
$259,900Active3 beds 3 baths1,602 sq. ft.9232 W Norma Trl #2, Sioux Falls, SD 57106
MLS# 22506300Listed by: REAL BROKER LLC - New
 $239,900Active3 beds 1 baths1,069 sq. ft.
$239,900Active3 beds 1 baths1,069 sq. ft.1904 S Covell Ave, Sioux Falls, SD 57105
MLS# 22506296Listed by: BENDER REALTORS
