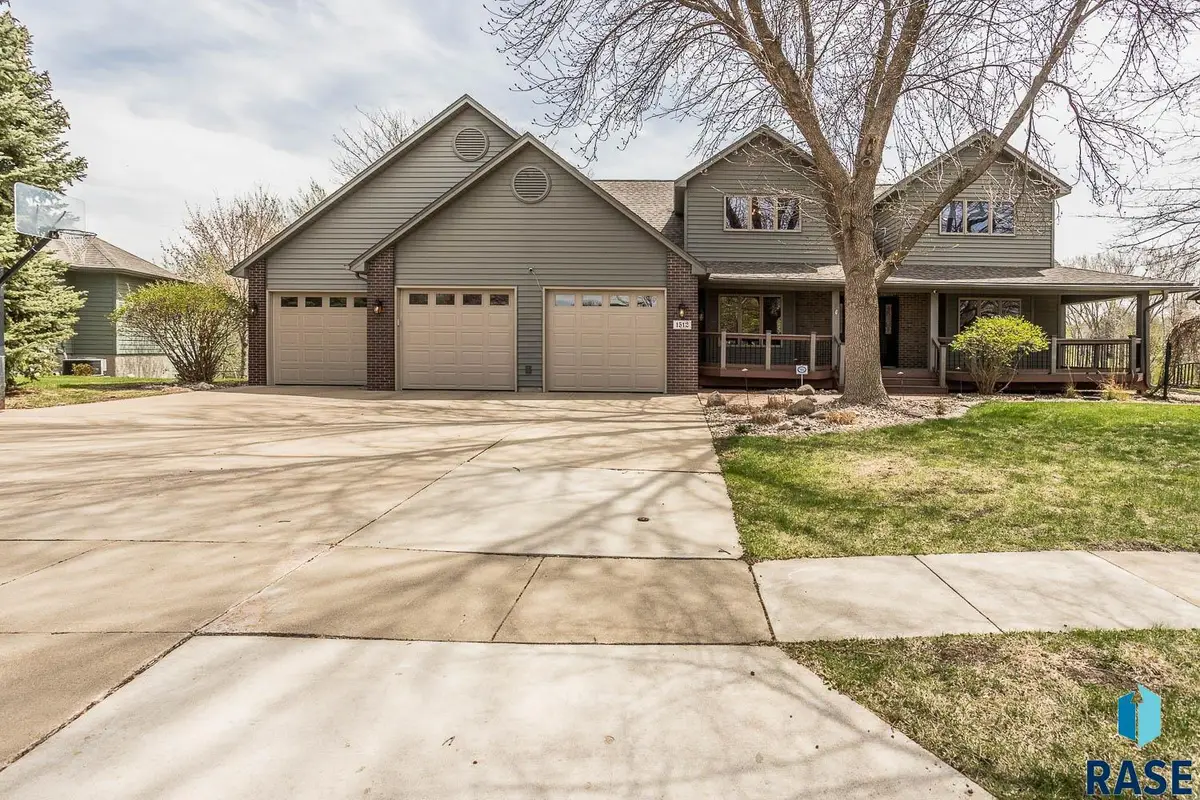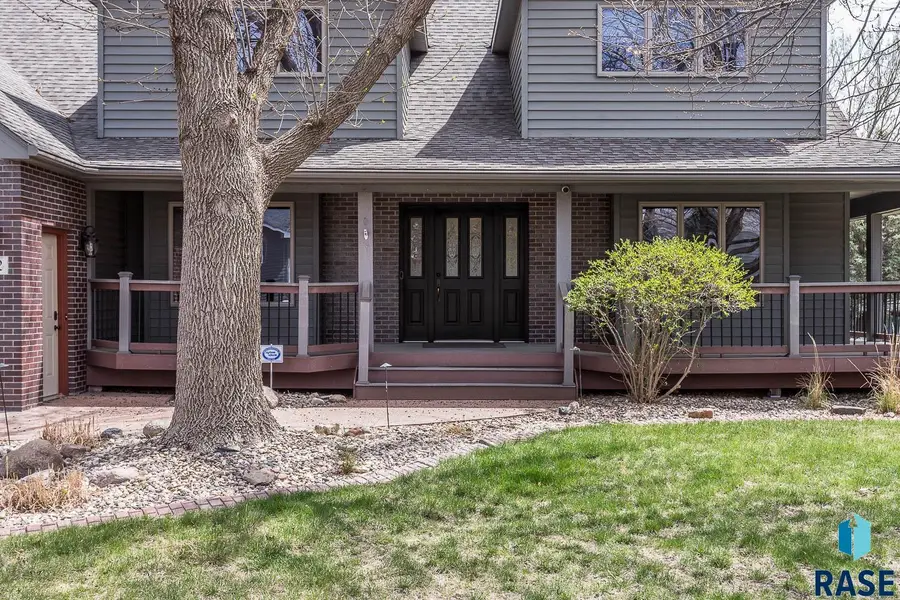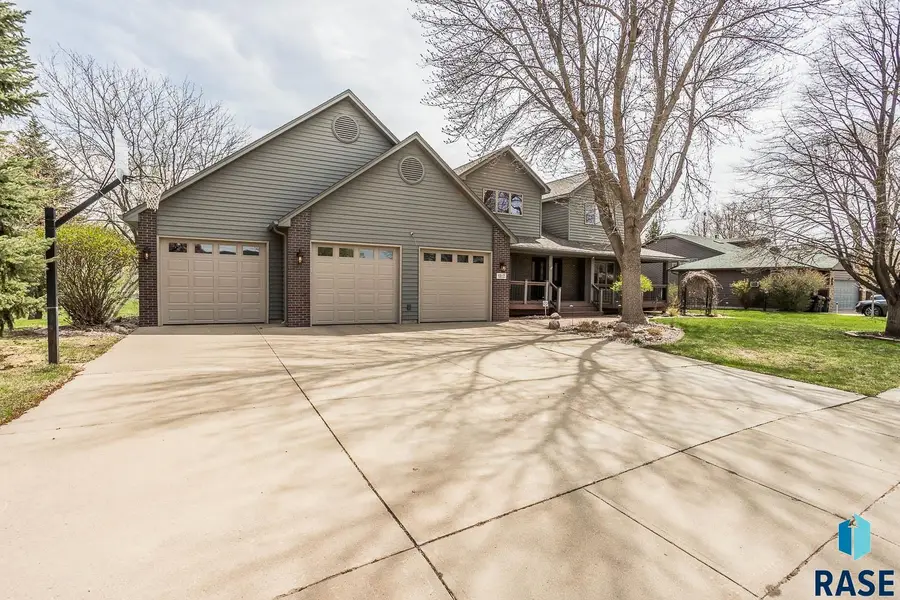1512 S Larkspur Trl, Sioux Falls, SD 57106
Local realty services provided by:Better Homes and Gardens Real Estate Beyond



1512 S Larkspur Trl,Sioux Falls, SD 57106
$699,900
- 4 Beds
- 4 Baths
- 3,271 sq. ft.
- Single family
- Pending
Listed by:marlys fisher
Office:ameri/star real estate, inc.
MLS#:22504673
Source:SD_RASE
Price summary
- Price:$699,900
- Price per sq. ft.:$213.97
About this home
Welcome to this beautiful two-story retreat that offers space, style, and serenity—all in a prime west Sioux Falls location. Set on a generous ½ acre lot with sweeping views, this 4-bedroom, 4-bath home boasts 3,271 finished square feet designed for both comfort & entertaining. The main floor features a luxurious owner's suite with vaulted ceilings, private deck access, + a spa-like bath—your personal sanctuary. The living room, where a soaring 20-foot ceiling, a cozy fireplace, & abundant windows flood the space with natural light. The kitchen is both functional & stylish, with granite countertops, a breakfast nook, + seamless access to the adjacent three-season sunroom. The formal dining room offers extra space for hosting memorable dinners & celebrations. A main floor laundry room featuring a sink, built-in storage, plus a convenient guest bath. Upstairs, you’ll find 2 spacious bedrooms & a full bath -ideal for family or guests. The lower level is an entertainer’s dream, offering two family rooms, another full bath, & a fourth bedroom with a large walk-in closet. One family room features a second fireplace. Step outside & experience a backyard that feels like your own private park. This stunning ½ acre lot backs directly to a serene greenway, ensuring no backyard neighbors & uninterrupted privacy. Mature trees provide shade & beauty year-round, while a gentle stream meanders along the edge of the property—creating a tranquil, picturesque setting that invites relaxation. Whether you're sipping morning coffee on the deck, hosting a summer barbecue, or simply unwinding to the soothing sounds of water & birdsong, this backyard delivers a sense of calm and seclusion that's hard to find. The spacious, wrap-around Trex deck offers multiple vantage points to take in the breathtaking views—perfect for entertaining or quiet evenings under the stars. With room to roam, play, or garden, this outdoor retreat is as functional as it is beautiful. It’s truly the best of both worlds: peaceful natural surroundings combined with the convenience and comfort of city life.
Contact an agent
Home facts
- Year built:1992
- Listing Id #:22504673
- Added:56 day(s) ago
- Updated:August 11, 2025 at 04:52 PM
Rooms and interior
- Bedrooms:4
- Total bathrooms:4
- Full bathrooms:3
- Half bathrooms:1
- Living area:3,271 sq. ft.
Heating and cooling
- Cooling:One Central Air Unit
- Heating:Central Natural Gas
Structure and exterior
- Roof:Shingle Composition
- Year built:1992
- Building area:3,271 sq. ft.
- Lot area:0.57 Acres
Schools
- High school:Thomas Jefferson High School
- Middle school:Memorial MS
- Elementary school:Discovery ES
Utilities
- Water:City Water
- Sewer:City Sewer
Finances and disclosures
- Price:$699,900
- Price per sq. ft.:$213.97
- Tax amount:$8,764
New listings near 1512 S Larkspur Trl
- New
 $245,000Active3 beds 1 baths1,346 sq. ft.
$245,000Active3 beds 1 baths1,346 sq. ft.805 W 37th St, Sioux Falls, SD 57105
MLS# 22506315Listed by: KELLER WILLIAMS REALTY SIOUX FALLS - New
 $1,200,000Active-- beds -- baths7,250 sq. ft.
$1,200,000Active-- beds -- baths7,250 sq. ft.304 - 308 S Conklin Ave, Sioux Falls, SD 57103
MLS# 22506308Listed by: 605 REAL ESTATE LLC - Open Sat, 4 to 5pmNew
 $250,000Active3 beds 2 baths1,532 sq. ft.
$250,000Active3 beds 2 baths1,532 sq. ft.200 N Fanelle Ave, Sioux Falls, SD 57103
MLS# 22506310Listed by: HEGG, REALTORS - New
 $637,966Active4 beds 3 baths2,655 sq. ft.
$637,966Active4 beds 3 baths2,655 sq. ft.8400 E Willow Wood St, Sioux Falls, SD 57110
MLS# 22506312Listed by: EXP REALTY - New
 $1,215,000Active5 beds 4 baths4,651 sq. ft.
$1,215,000Active5 beds 4 baths4,651 sq. ft.9005 E Torrey Pine Cir, Sioux Falls, SD 57110
MLS# 22506301Listed by: 605 REAL ESTATE LLC - New
 $177,500Active2 beds 1 baths720 sq. ft.
$177,500Active2 beds 1 baths720 sq. ft.814 N Prairie Ave, Sioux Falls, SD 57104
MLS# 22506302Listed by: 605 REAL ESTATE LLC - New
 $295,000Active3 beds 2 baths1,277 sq. ft.
$295,000Active3 beds 2 baths1,277 sq. ft.3313 E Chatham St, Sioux Falls, SD 57108-2941
MLS# 22506303Listed by: HEGG, REALTORS - New
 $399,777Active4 beds 3 baths2,102 sq. ft.
$399,777Active4 beds 3 baths2,102 sq. ft.4604 E Belmont St, Sioux Falls, SD 57110-4205
MLS# 22506307Listed by: KELLER WILLIAMS REALTY SIOUX FALLS - Open Sun, 3 to 4pmNew
 $259,900Active3 beds 3 baths1,602 sq. ft.
$259,900Active3 beds 3 baths1,602 sq. ft.9232 W Norma Trl #2, Sioux Falls, SD 57106
MLS# 22506300Listed by: REAL BROKER LLC - New
 $239,900Active3 beds 1 baths1,069 sq. ft.
$239,900Active3 beds 1 baths1,069 sq. ft.1904 S Covell Ave, Sioux Falls, SD 57105
MLS# 22506296Listed by: BENDER REALTORS
