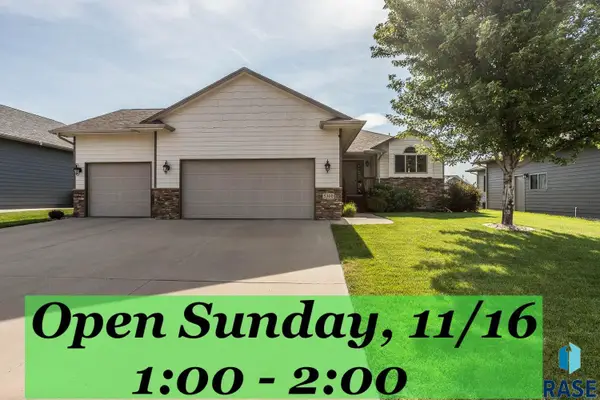1617 S Scarlet Oak Pl, Sioux Falls, SD 57110
Local realty services provided by:Better Homes and Gardens Real Estate Beyond
1617 S Scarlet Oak Pl,Sioux Falls, SD 57110
$4,800,000
- 6 Beds
- 7 Baths
- 7,465 sq. ft.
- Single family
- Active
Listed by: teresa geiken, amy stockberger
Office: amy stockberger real estate
MLS#:22504687
Source:SD_RASE
Price summary
- Price:$4,800,000
- Price per sq. ft.:$643
- Monthly HOA dues:$33
About this home
Tucked away on a peaceful 4-acre retreat, this exquisite two-story walkout estate is designed with exceptional detail, timeless style, and ultimate comfort in mind. Featuring 6 bedrooms, 7 bathrooms, and impressive indoor-outdoor amenities, this home is a rare blend of sophistication and everyday functionality. Step into the grand foyer, where soaring ceilings welcome you into a stunning great room with floor-to-ceiling windows overlooking your private sanctuary. Natural light fills the space, creating an effortless flow to the heart of the home – a chef’s dream kitchen with top-of-the-line appliances, a spacious center island, a charming breakfast nook, and a large hidden walk-in pantry for ultimate organization and design appeal. Step outside to find a resort-style setting complete with an in-ground pool, hot tub, covered outdoor kitchen, and a dedicated outdoor bathroom perfectly suited for entertaining and relaxing after a swim. The main level is anchored by a luxurious primary suite featuring a spa-like bath and a walk-in closet, feeling like a high-end boutique. Two private office spaces on the main level and dual laundry rooms on the main and upper level. Upstairs, you’ll find four spacious bedrooms and two full bathrooms. The walkout lower level is an entertainer’s dream, showcasing a full wet bar, wine cellar, home gym, sauna, rec room/toy room, additional guest suite with full bath and abundant storage. Additional highlights include a whole-home audio system, beautifully landscaped grounds, and a separate detached garage with a core garage perfect for car collectors, hobbyists, or workshop needs. This one-of-a-kind estate backs up to the Mary Jo Wegner Arboretum and is the perfect balance of privacy, luxury, and livability.
Contact an agent
Home facts
- Year built:2021
- Listing ID #:22504687
- Added:147 day(s) ago
- Updated:November 14, 2025 at 03:46 PM
Rooms and interior
- Bedrooms:6
- Total bathrooms:7
- Full bathrooms:2
- Half bathrooms:2
- Living area:7,465 sq. ft.
Heating and cooling
- Cooling:One Central Air Unit
- Heating:Central Natural Gas
Structure and exterior
- Roof:Shingle Composition
- Year built:2021
- Building area:7,465 sq. ft.
- Lot area:4.04 Acres
Schools
- High school:Brandon Valley HS
- Middle school:Brandon Valley MS
- Elementary school:Fred Assam ES
Utilities
- Water:City Water
- Sewer:City Sewer
Finances and disclosures
- Price:$4,800,000
- Price per sq. ft.:$643
- Tax amount:$33,629
New listings near 1617 S Scarlet Oak Pl
- New
 $189,900Active3 beds 1 baths880 sq. ft.
$189,900Active3 beds 1 baths880 sq. ft.117 S Lyndale Ave, Sioux Falls, SD 57104
MLS# 22508578Listed by: FALLS REAL ESTATE - New
 $250,000Active2 beds 2 baths1,182 sq. ft.
$250,000Active2 beds 2 baths1,182 sq. ft.6101 W Maxwell Pl, Sioux Falls, SD 57107
MLS# 22508567Listed by: THE EXPERIENCE REAL ESTATE - New
 $289,900Active3 beds 1 baths1,880 sq. ft.
$289,900Active3 beds 1 baths1,880 sq. ft.3205 E 18th St, Sioux Falls, SD 57103
MLS# 22508551Listed by: ALPINE RESIDENTIAL - New
 $421,000Active3 beds 2 baths1,405 sq. ft.
$421,000Active3 beds 2 baths1,405 sq. ft.7241 E Waters Edge Pl, Sioux Falls, SD 57110
MLS# 22508545Listed by: SIGNATURE REAL ESTATE & DEVELOPMENT SERVICES L.L.C. - New
 $230,000Active3 beds 2 baths1,667 sq. ft.
$230,000Active3 beds 2 baths1,667 sq. ft.1104 W 6th St, Sioux Falls, SD 57104-2802
MLS# 22508546Listed by: RESULTS REAL ESTATE - Open Sat, 11:30am to 12:30pmNew
 $330,000Active3 beds 2 baths1,148 sq. ft.
$330,000Active3 beds 2 baths1,148 sq. ft.6749 W Viola Ct, Sioux Falls, SD 57107-1627
MLS# 22508547Listed by: RESULTS REAL ESTATE - New
 $292,900Active3 beds 3 baths1,502 sq. ft.
$292,900Active3 beds 3 baths1,502 sq. ft.7002 E Brooks Edge Pl, Sioux Falls, SD 57110
MLS# 22508548Listed by: SIGNATURE REAL ESTATE & DEVELOPMENT SERVICES L.L.C. - New
 $295,000Active3 beds 2 baths1,776 sq. ft.
$295,000Active3 beds 2 baths1,776 sq. ft.3305 E 20th St, Sioux Falls, SD 57103
MLS# 22508550Listed by: AMERI/STAR REAL ESTATE, INC. - New
 $449,900Active4 beds 3 baths2,353 sq. ft.
$449,900Active4 beds 3 baths2,353 sq. ft.5300 S Westwind Ave, Sioux Falls, SD 57108
MLS# 22508542Listed by: FALLS REAL ESTATE - Open Sat, 12:30 to 1:30pmNew
 $275,000Active3 beds 2 baths1,688 sq. ft.
$275,000Active3 beds 2 baths1,688 sq. ft.222 W 23rd St, Sioux Falls, SD 57105-1826
MLS# 22508538Listed by: HEGG, REALTORS
