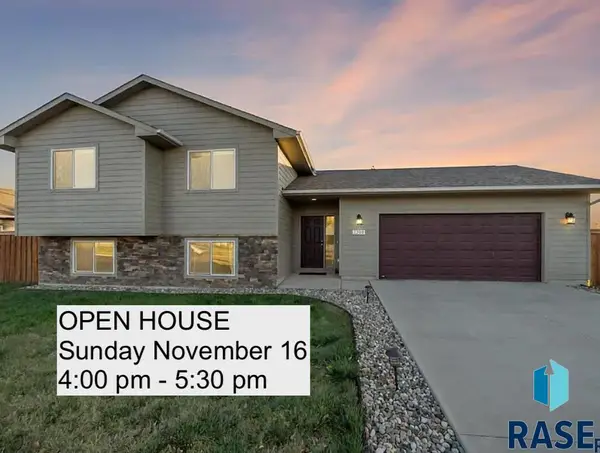1624 N Rosemary Ave, Sioux Falls, SD 57110
Local realty services provided by:Better Homes and Gardens Real Estate Beyond
Listed by: david mettler, joey larson
Office: keller williams realty sioux falls
MLS#:22506909
Source:SD_RASE
Price summary
- Price:$749,500
- Price per sq. ft.:$394.89
- Monthly HOA dues:$200
About this home
Move in READY! Calling all garage lovers! 6 stall garage!!! Portico floor plan with many upgrades including custom made blinds on every window. Courtyards at Golden Gateway is a 55+ active adult, amenity-rich community. Just two doors down--- Clubhouse with in ground pool, pickleball, fitness studio, golf simulator and large indoor and outdoor gathering spaces. This home features include 2 bedrooms, den/3rd bedroom, & 2 walk-in shower bathrooms, stunning sunlit sitting room off the primary bedroom, private side courtyard with fresh sod, enormous 6 stall heated garage. Many upgraded high-end finishes throughout the home and garage, gorgeous color palette, custom-built cabinets, luxury flooring throughout, beautiful quartz countertops, heated tiled bathroom floor and zero entry tile shower in primary bath and secondary bath, designer lighting throughout home, quality solid doors, impressive walk-in closet complimentary to the primary suite, and a fireplace that is a riveting focal point in the living area of the home. HOA amenities include lawn care, snow removal, garbage and clubhouse amenities. Personal property in home is all negotiable, so you could just move right in! Taxes reflect land only.
Contact an agent
Home facts
- Year built:2025
- Listing ID #:22506909
- Added:60 day(s) ago
- Updated:November 06, 2025 at 07:16 PM
Rooms and interior
- Bedrooms:2
- Total bathrooms:2
- Full bathrooms:2
- Living area:1,898 sq. ft.
Heating and cooling
- Cooling:One Central Air Unit
- Heating:90% Efficient, Central Natural Gas
Structure and exterior
- Roof:Shingle Composition
- Year built:2025
- Building area:1,898 sq. ft.
- Lot area:0.18 Acres
Schools
- High school:Brandon Valley HS
- Middle school:Brandon Valley MS
- Elementary school:Inspiration Elementary - Brandon Valley Schools 49-1
Utilities
- Water:City Water
- Sewer:City Sewer
Finances and disclosures
- Price:$749,500
- Price per sq. ft.:$394.89
- Tax amount:$2,167
New listings near 1624 N Rosemary Ave
- New
 $585,000Active5 beds 3 baths3,259 sq. ft.
$585,000Active5 beds 3 baths3,259 sq. ft.5012 E Cattail Dr, Sioux Falls, SD 57110
MLS# 22508419Listed by: HEGG, REALTORS - New
 $1,175,000Active5 beds 4 baths3,594 sq. ft.
$1,175,000Active5 beds 4 baths3,594 sq. ft.2408 S Galena Ct, Sioux Falls, SD 57110
MLS# 22508413Listed by: HEGG, REALTORS - New
 $250,000Active3 beds 1 baths1,354 sq. ft.
$250,000Active3 beds 1 baths1,354 sq. ft.5800 W 15th St, Sioux Falls, SD 57106
MLS# 22508414Listed by: 605 REAL ESTATE LLC - New
 $249,500Active3 beds 1 baths897 sq. ft.
$249,500Active3 beds 1 baths897 sq. ft.3405 E 20 St, Sioux Falls, SD 57103
MLS# 22508415Listed by: BERKSHIRE HATHAWAY HOMESERVICES MIDWEST REALTY - SIOUX FALLS - New
 $100,000Active4 beds 2 baths1,620 sq. ft.
$100,000Active4 beds 2 baths1,620 sq. ft.903 N Bobwhite Pl, Sioux Falls, SD 57107
MLS# 22508406Listed by: EXP REALTY - New
 $365,000Active4 beds 3 baths2,012 sq. ft.
$365,000Active4 beds 3 baths2,012 sq. ft.8812 W Norma Trl, Sioux Falls, SD 57106
MLS# 22508409Listed by: APPLAUSE REAL ESTATE - New
 $389,900Active4 beds 3 baths2,692 sq. ft.
$389,900Active4 beds 3 baths2,692 sq. ft.2708 S Harvey Dunn Dr, Sioux Falls, SD 57103
MLS# 22508410Listed by: RE/MAX PROFESSIONALS INC - New
 $375,000Active4 beds 2 baths1,904 sq. ft.
$375,000Active4 beds 2 baths1,904 sq. ft.7309 W Jacob Cir, Sioux Falls, SD 57106
MLS# 22508411Listed by: HEGG, REALTORS - New
 $1,449,900Active4 beds 4 baths3,794 sq. ft.
$1,449,900Active4 beds 4 baths3,794 sq. ft.2100 N Marlowe Ave, Sioux Falls, SD 57110
MLS# 22508405Listed by: THE EXPERIENCE REAL ESTATE - New
 $235,000Active2 beds 1 baths1,232 sq. ft.
$235,000Active2 beds 1 baths1,232 sq. ft.708 S Blauvelt Ave, Sioux Falls, SD 57103
MLS# 22508404Listed by: 52EIGHTY REAL ESTATE LLC
