1701 S Carter Pl, Sioux Falls, SD 57105
Local realty services provided by:Better Homes and Gardens Real Estate Beyond
1701 S Carter Pl,Sioux Falls, SD 57105
$625,000
- 4 Beds
- 3 Baths
- 2,399 sq. ft.
- Single family
- Active
Upcoming open houses
- Thu, Oct 2304:00 pm - 06:00 pm
- Sun, Oct 2601:00 pm - 02:30 pm
Listed by:deb husby
Office:hegg, realtors
MLS#:22506722
Source:SD_RASE
Price summary
- Price:$625,000
- Price per sq. ft.:$260.53
About this home
Discover this captivating storybook-inspired home, nestled in the heart of the Friends of McKennan Park Association rooftops with a pointed arch front door. This 1.5 story with 4-beds, 3-baths and the coveted attached oversized two-stall heated garage also boasts wonderful outdoor spaces. Inside, even though it has been refreshed, still has crown molding, tall ceilings, wide base boards and lots 1930's oak flooring. The primary suite is the entire top floor with a bedroom large enough for a king bed and sitting area and it has the oak floors too. Two generously sized closets and a 3/4 bath with timeless black and white tile work and stone vanity top finish out this private retreat. On the main floor, the kitchen seamlessly opens to the dining room and the dining room repeats the pointed curved cased opening to the living room, making for a perfect entertaining space. A fireplace in the living room has period lighting fixtures and a pointed curved mirror for a bit of 1930's art deco elegance. The renovated kitchen is perfect for hosting gatherings of friends and family. The most used entry of the home is off the driveway, where you enter a spacious entry room. Steps lead you to the basement, with a generous living room, full bath with incorporated laundry room and a bedroom which would be a student's dream. Room for a bed at one end and a desk/gaming area at the other. Beautifully landscaped, there is a paver patio for outdoor entertainment and a BBQ alcove between the garage and house. Only two blocks to McKennan Park where you can enjoy stunning flower beds, tennis, basketball, music, horseshoes and when it's finished, a new public pool. An easy 30-minute walk to downtown Sioux Falls or a 4-minute drive. Fresh exterior paint last year as well as new windows on the main floor. This is one of Central Sioux Falls' gems and it could be your next home.
Contact an agent
Home facts
- Year built:1930
- Listing ID #:22506722
- Added:50 day(s) ago
- Updated:October 22, 2025 at 03:01 PM
Rooms and interior
- Bedrooms:4
- Total bathrooms:3
- Full bathrooms:2
- Living area:2,399 sq. ft.
Heating and cooling
- Cooling:One Central Air Unit, Window Unit
- Heating:Central Natural Gas
Structure and exterior
- Roof:Shingle Composition
- Year built:1930
- Building area:2,399 sq. ft.
- Lot area:0.15 Acres
Schools
- High school:Lincoln HS
- Middle school:Patrick Henry MS
- Elementary school:Susan B Anthony ES
Utilities
- Water:City Water
- Sewer:City Sewer
Finances and disclosures
- Price:$625,000
- Price per sq. ft.:$260.53
- Tax amount:$6,502
New listings near 1701 S Carter Pl
- Open Sat, 2 to 3pmNew
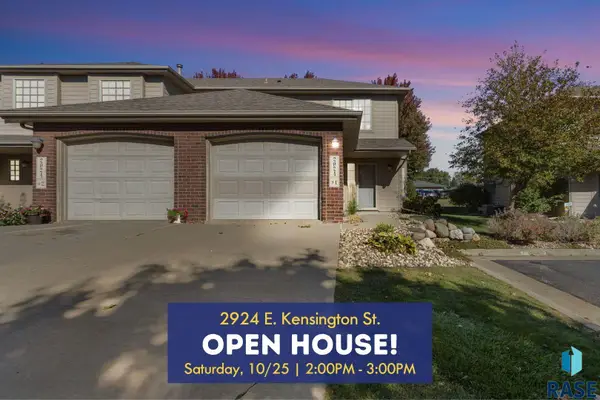 $200,000Active2 beds 1 baths1,057 sq. ft.
$200,000Active2 beds 1 baths1,057 sq. ft.2924 E Kensington St #1, Sioux Falls, SD 57108
MLS# 22508057Listed by: AMY STOCKBERGER REAL ESTATE - New
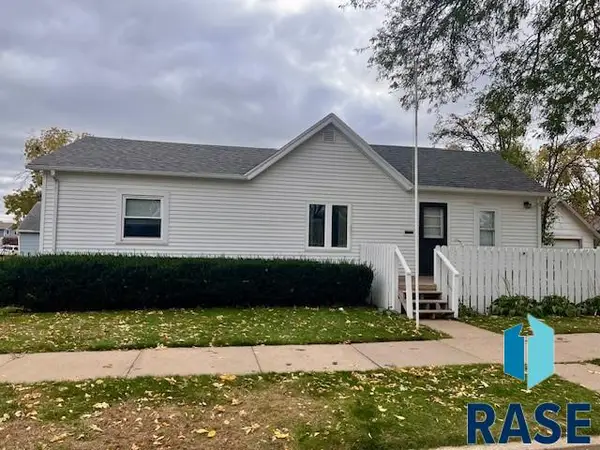 $170,000Active3 beds 1 baths1,232 sq. ft.
$170,000Active3 beds 1 baths1,232 sq. ft.1221 N Garfield Ave, Sioux Falls, SD 57104
MLS# 22508058Listed by: HEGG, REALTORS - New
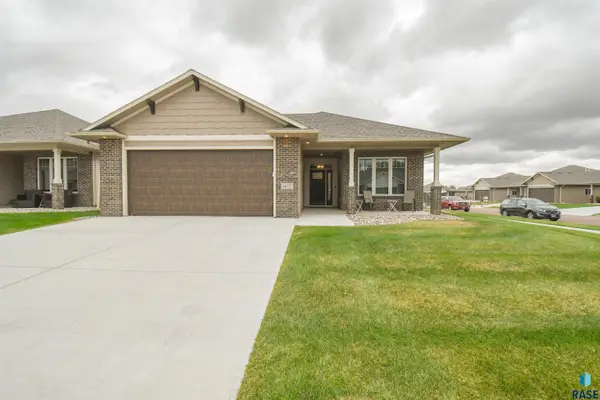 $415,000Active2 beds 2 baths1,551 sq. ft.
$415,000Active2 beds 2 baths1,551 sq. ft.1612 S Meadowland Ave, Sioux Falls, SD 57106
MLS# 22508055Listed by: THE EXPERIENCE REAL ESTATE - New
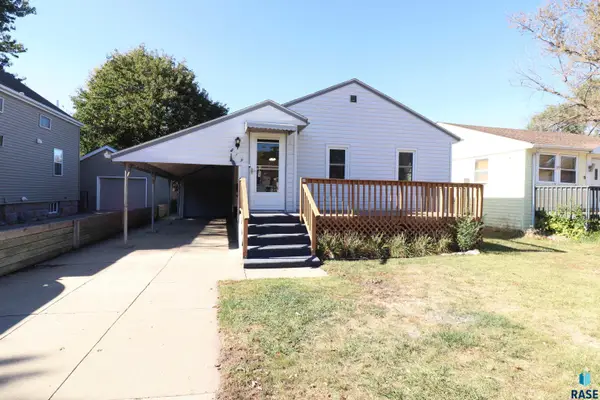 $182,500Active2 beds 1 baths768 sq. ft.
$182,500Active2 beds 1 baths768 sq. ft.519 N Wayland Ave, Sioux Falls, SD 57103
MLS# 22508056Listed by: HEGG, REALTORS - New
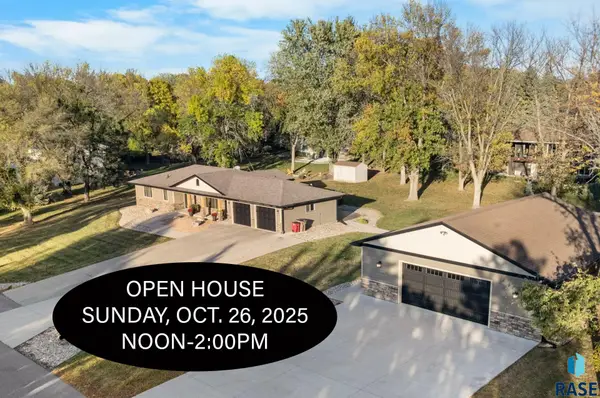 $798,500Active3 beds 2 baths2,313 sq. ft.
$798,500Active3 beds 2 baths2,313 sq. ft.2808 Duchess Ave, Sioux Falls, SD 57103
MLS# 22508054Listed by: COLDWELL BANKER EMPIRE REALTY - Open Sat, 11am to 12pmNew
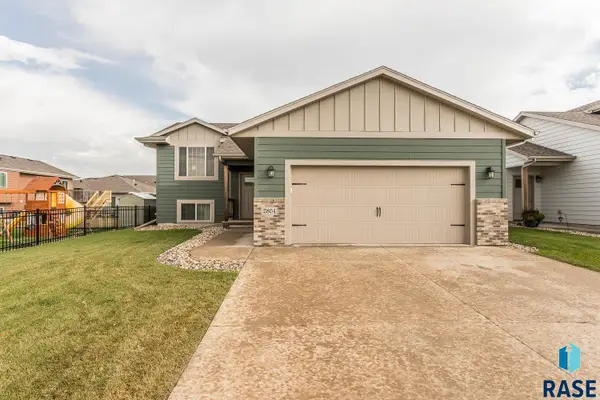 $314,900Active2 beds 1 baths885 sq. ft.
$314,900Active2 beds 1 baths885 sq. ft.2804 S Richie Dr, Sioux Falls, SD 57106
MLS# 22508052Listed by: FALLS REAL ESTATE - New
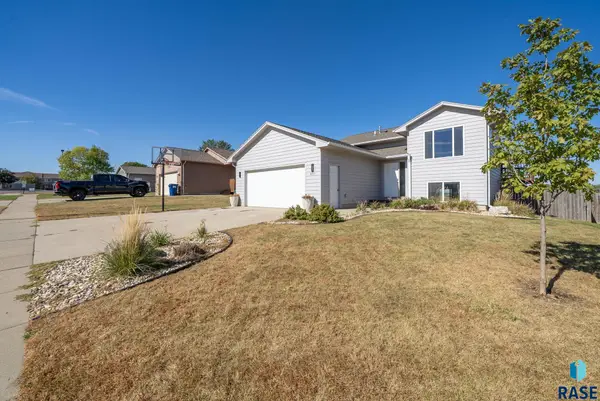 $265,000Active4 beds 2 baths1,712 sq. ft.
$265,000Active4 beds 2 baths1,712 sq. ft.8008 W Browning St, Sioux Falls, SD 57106
MLS# 22508051Listed by: BERKSHIRE HATHAWAY HOMESERVICES MIDWEST REALTY - SIOUX FALLS - New
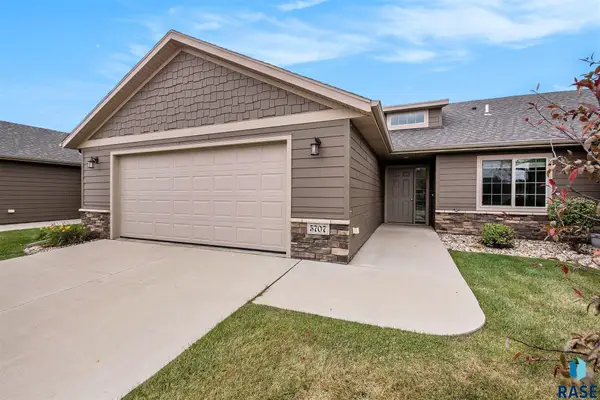 $259,900Active2 beds 2 baths1,308 sq. ft.
$259,900Active2 beds 2 baths1,308 sq. ft.5707 S Plainside Pl, Sioux Falls, SD 57108
MLS# 22508048Listed by: HEGG, REALTORS - New
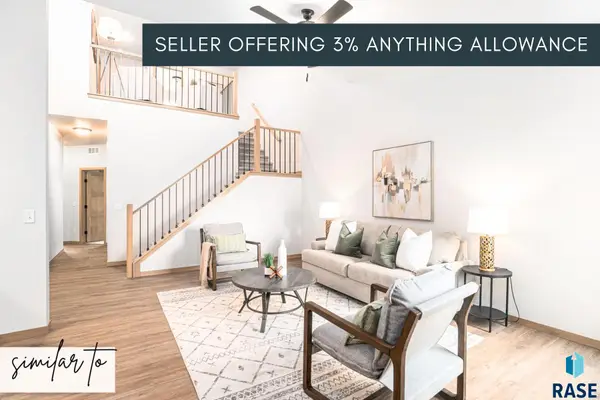 $318,750Active3 beds 3 baths1,666 sq. ft.
$318,750Active3 beds 3 baths1,666 sq. ft.5702 E Marley Pl, Sioux Falls, SD 57108
MLS# 22508049Listed by: KELLER WILLIAMS REALTY SIOUX FALLS - New
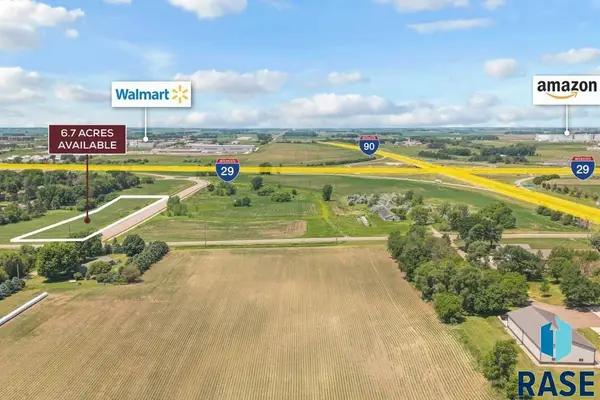 $1,751,112Active6.7 Acres
$1,751,112Active6.7 AcresTbd 66th St, Sioux Falls, SD 57107-5
MLS# 22508047Listed by: BERKSHIRE HATHAWAY HOMESERVICES MIDWEST REALTY - SIOUX FALLS
