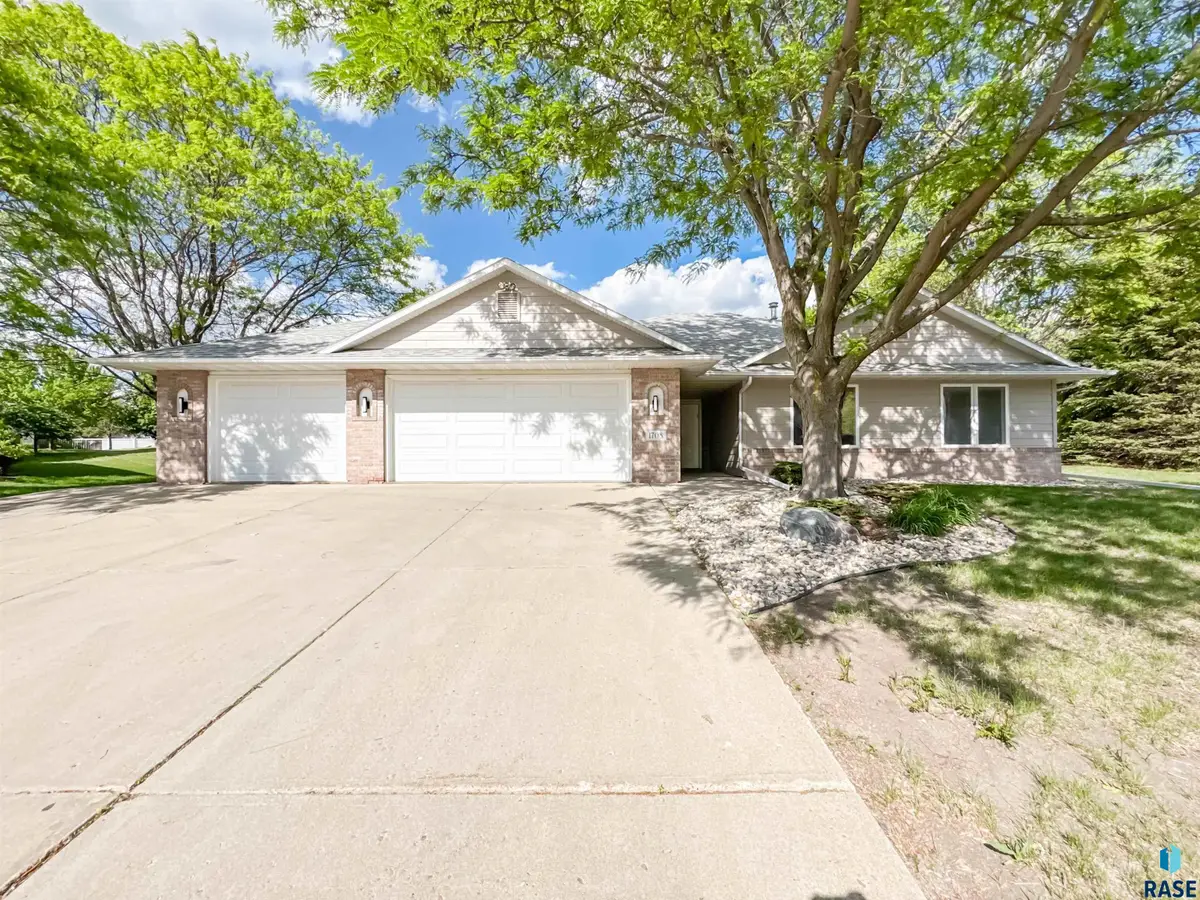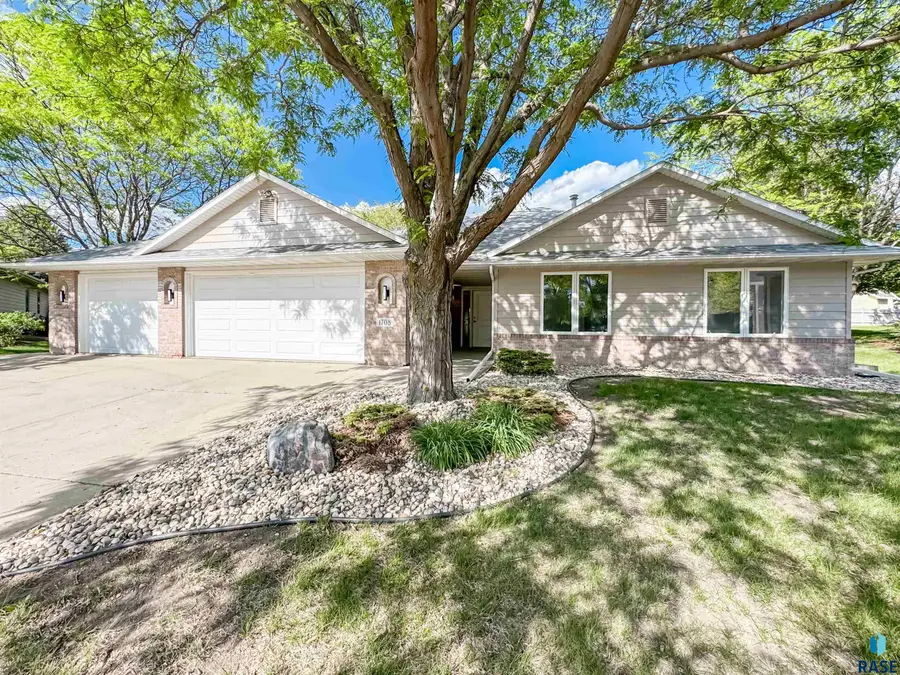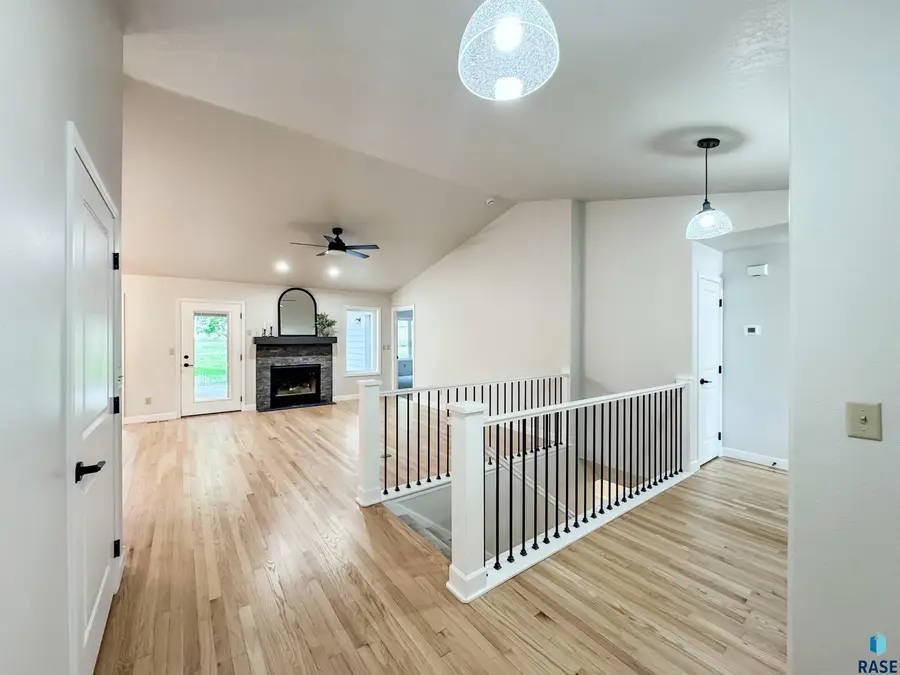1708 E Ash Grove Cir, Sioux Falls, SD 57108
Local realty services provided by:Better Homes and Gardens Real Estate Beyond



1708 E Ash Grove Cir,Sioux Falls, SD 57108
$649,900
- 6 Beds
- 3 Baths
- 3,542 sq. ft.
- Single family
- Pending
Listed by:dave dreessen
Office:alpine residential
MLS#:22505311
Source:SD_RASE
Price summary
- Price:$649,900
- Price per sq. ft.:$183.48
About this home
Here it is!!! Step into this beautifully updated 6 bedroom, 3 bathroom ranch tucked away in a peaceful cul-de-sac! The zero entry leads to a spacious living area welcoming you with a cozy gas fireplace & vaulted ceilings. This home is loaded with updates, from 2 HVAC units, to flooring, paint & fixtures. The kitchen is a showstopper, featuring an island, quartz countertops, & backsplash. Dine in elegance in the formal dining room or sip your morning coffee on the patio just steps away. Unwind in the master bedroom retreat with two closets & a luxurious en-suite bathroom offering dual sinks. Two more bedrooms & a full bathroom with dual sinks complete the main floor alongside a practical laundry/mudroom. Downstairs, the massive family room promises endless entertainment possibilities while three additional bedrooms & another full bathroom provide ample space for everyone. A 3 stall garage is perfect for storing vehicles & equipment. This updated ranch is ready to be your forever home - schedule a showing today before it's gone!
Contact an agent
Home facts
- Year built:1998
- Listing Id #:22505311
- Added:36 day(s) ago
- Updated:July 28, 2025 at 08:16 PM
Rooms and interior
- Bedrooms:6
- Total bathrooms:3
- Full bathrooms:3
- Living area:3,542 sq. ft.
Heating and cooling
- Cooling:2+ Central Air Units
- Heating:Central Natural Gas, Two Or More Units, Zoned
Structure and exterior
- Roof:Shingle Composition
- Year built:1998
- Building area:3,542 sq. ft.
- Lot area:0.39 Acres
Schools
- High school:Lincoln HS
- Middle school:Patrick Henry MS
- Elementary school:Robert Frost ES
Utilities
- Water:City Water
- Sewer:City Sewer
Finances and disclosures
- Price:$649,900
- Price per sq. ft.:$183.48
New listings near 1708 E Ash Grove Cir
- New
 $245,000Active3 beds 1 baths1,346 sq. ft.
$245,000Active3 beds 1 baths1,346 sq. ft.805 W 37th St, Sioux Falls, SD 57105
MLS# 22506315Listed by: KELLER WILLIAMS REALTY SIOUX FALLS - New
 $1,200,000Active-- beds -- baths7,250 sq. ft.
$1,200,000Active-- beds -- baths7,250 sq. ft.304 - 308 S Conklin Ave, Sioux Falls, SD 57103
MLS# 22506308Listed by: 605 REAL ESTATE LLC - Open Sat, 4 to 5pmNew
 $250,000Active3 beds 2 baths1,532 sq. ft.
$250,000Active3 beds 2 baths1,532 sq. ft.200 N Fanelle Ave, Sioux Falls, SD 57103
MLS# 22506310Listed by: HEGG, REALTORS - New
 $637,966Active4 beds 3 baths2,655 sq. ft.
$637,966Active4 beds 3 baths2,655 sq. ft.8400 E Willow Wood St, Sioux Falls, SD 57110
MLS# 22506312Listed by: EXP REALTY - New
 $1,215,000Active5 beds 4 baths4,651 sq. ft.
$1,215,000Active5 beds 4 baths4,651 sq. ft.9005 E Torrey Pine Cir, Sioux Falls, SD 57110
MLS# 22506301Listed by: 605 REAL ESTATE LLC - New
 $177,500Active2 beds 1 baths720 sq. ft.
$177,500Active2 beds 1 baths720 sq. ft.814 N Prairie Ave, Sioux Falls, SD 57104
MLS# 22506302Listed by: 605 REAL ESTATE LLC - New
 $295,000Active3 beds 2 baths1,277 sq. ft.
$295,000Active3 beds 2 baths1,277 sq. ft.3313 E Chatham St, Sioux Falls, SD 57108-2941
MLS# 22506303Listed by: HEGG, REALTORS - New
 $399,777Active4 beds 3 baths2,102 sq. ft.
$399,777Active4 beds 3 baths2,102 sq. ft.4604 E Belmont St, Sioux Falls, SD 57110-4205
MLS# 22506307Listed by: KELLER WILLIAMS REALTY SIOUX FALLS - Open Sun, 3 to 4pmNew
 $259,900Active3 beds 3 baths1,602 sq. ft.
$259,900Active3 beds 3 baths1,602 sq. ft.9232 W Norma Trl #2, Sioux Falls, SD 57106
MLS# 22506300Listed by: REAL BROKER LLC - New
 $239,900Active3 beds 1 baths1,069 sq. ft.
$239,900Active3 beds 1 baths1,069 sq. ft.1904 S Covell Ave, Sioux Falls, SD 57105
MLS# 22506296Listed by: BENDER REALTORS
