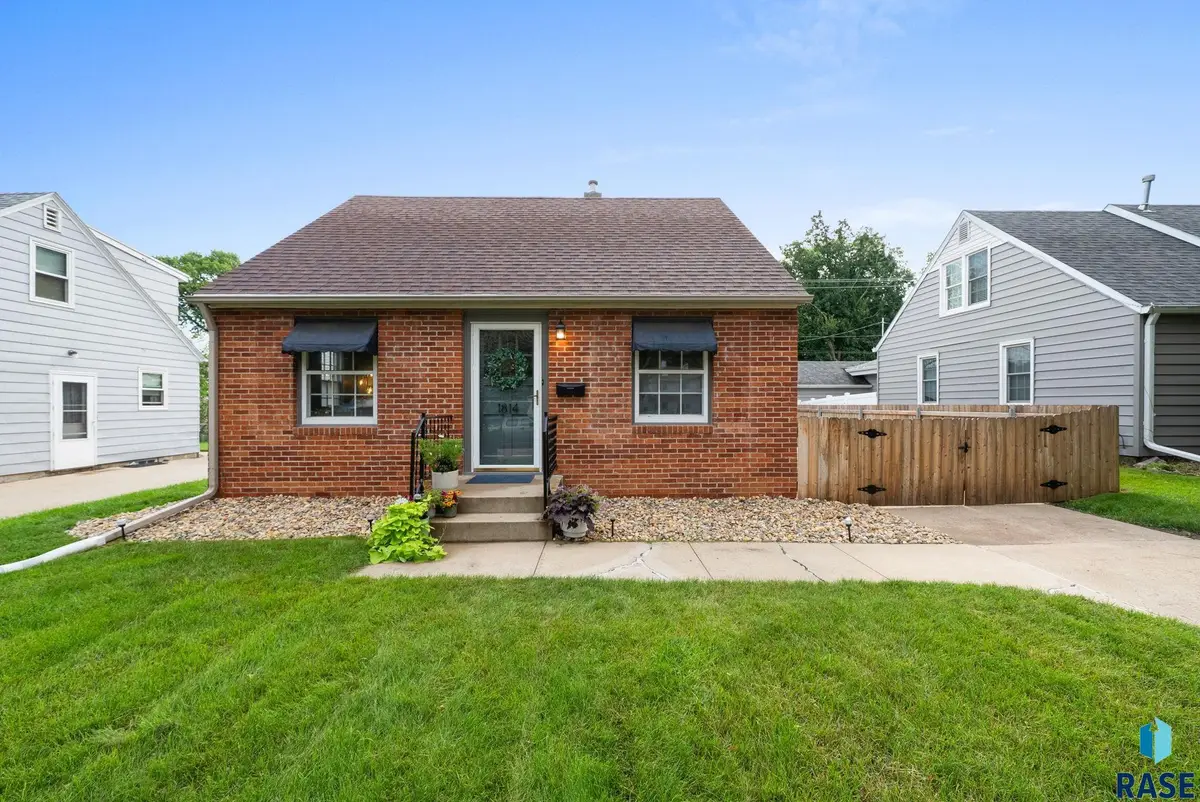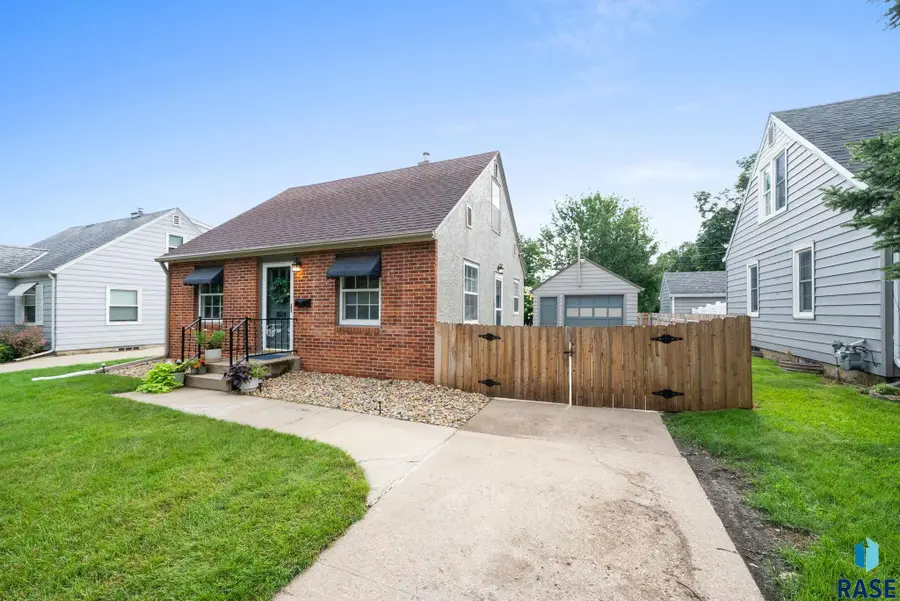1814 S 7th Ave, Sioux Falls, SD 57105
Local realty services provided by:Better Homes and Gardens Real Estate Beyond



1814 S 7th Ave,Sioux Falls, SD 57105
$299,900
- 3 Beds
- 2 Baths
- 1,523 sq. ft.
- Single family
- Active
Listed by:michelle thompson
Office:hegg, realtors
MLS#:22506121
Source:SD_RASE
Price summary
- Price:$299,900
- Price per sq. ft.:$196.91
About this home
Charming home just a 5-minute walk to McKennan Park – plus NO BACKYARD NEIGHBORS! This beautifully maintained 3-bedroom, 2-bath gem is tucked in one of Sioux Falls’ most desired areas of town. With McKennan Park just a short stroll away and no backyard neighbors, the location is truly hard to beat. Step inside and feel instantly at home with the warm, welcoming layout. Entertain guests in the formal dining room or relax in the comfortable living room. The kitchen is both charming and functional, featuring well-organized cabinetry in a bold, eye-catching color that adds personality and style - truly stunning. There’s nothing left to do—both bathrooms have been tastefully updated, and the home is stylish from top to bottom. The spacious primary bedroom is a standout with its soothing paint tones, two closets, built-in drawers, and a huge walk-in attic closet for even more storage. Downstairs, you’ll find a cozy family room and third bedroom with a walk-in closet—both with brand-new carpet and fresh paint. The lower level also includes a bathroom with walk-in shower, a spacious laundry room and excellent storage throughout. A new furnace in 2023, A/C new in 2016, and radon mitigation system already in place. Outside, the fully fenced backyard is a true oasis. Beautifully landscaped with vibrant, ever-changing blooms, the private patio is the perfect spot to relax or entertain from spring through fall. Homes like this, in a location like this, don’t come along often—don’t miss your chance to make it yours! Schedule your showing today!
Contact an agent
Home facts
- Year built:1947
- Listing Id #:22506121
- Added:6 day(s) ago
- Updated:August 12, 2025 at 02:56 PM
Rooms and interior
- Bedrooms:3
- Total bathrooms:2
- Full bathrooms:1
- Living area:1,523 sq. ft.
Heating and cooling
- Cooling:One Central Air Unit
- Heating:Central Natural Gas
Structure and exterior
- Roof:Shingle Composition
- Year built:1947
- Building area:1,523 sq. ft.
- Lot area:0.15 Acres
Schools
- High school:Lincoln HS
- Middle school:Patrick Henry MS
- Elementary school:Susan B Anthony ES
Utilities
- Water:City Water
- Sewer:City Sewer
Finances and disclosures
- Price:$299,900
- Price per sq. ft.:$196.91
- Tax amount:$2,710
New listings near 1814 S 7th Ave
- New
 $245,000Active3 beds 1 baths1,346 sq. ft.
$245,000Active3 beds 1 baths1,346 sq. ft.805 W 37th St, Sioux Falls, SD 57105
MLS# 22506315Listed by: KELLER WILLIAMS REALTY SIOUX FALLS - New
 $1,200,000Active-- beds -- baths7,250 sq. ft.
$1,200,000Active-- beds -- baths7,250 sq. ft.304 - 308 S Conklin Ave, Sioux Falls, SD 57103
MLS# 22506308Listed by: 605 REAL ESTATE LLC - Open Sat, 4 to 5pmNew
 $250,000Active3 beds 2 baths1,532 sq. ft.
$250,000Active3 beds 2 baths1,532 sq. ft.200 N Fanelle Ave, Sioux Falls, SD 57103
MLS# 22506310Listed by: HEGG, REALTORS - New
 $637,966Active4 beds 3 baths2,655 sq. ft.
$637,966Active4 beds 3 baths2,655 sq. ft.8400 E Willow Wood St, Sioux Falls, SD 57110
MLS# 22506312Listed by: EXP REALTY - New
 $1,215,000Active5 beds 4 baths4,651 sq. ft.
$1,215,000Active5 beds 4 baths4,651 sq. ft.9005 E Torrey Pine Cir, Sioux Falls, SD 57110
MLS# 22506301Listed by: 605 REAL ESTATE LLC - New
 $177,500Active2 beds 1 baths720 sq. ft.
$177,500Active2 beds 1 baths720 sq. ft.814 N Prairie Ave, Sioux Falls, SD 57104
MLS# 22506302Listed by: 605 REAL ESTATE LLC - New
 $295,000Active3 beds 2 baths1,277 sq. ft.
$295,000Active3 beds 2 baths1,277 sq. ft.3313 E Chatham St, Sioux Falls, SD 57108-2941
MLS# 22506303Listed by: HEGG, REALTORS - New
 $399,777Active4 beds 3 baths2,102 sq. ft.
$399,777Active4 beds 3 baths2,102 sq. ft.4604 E Belmont St, Sioux Falls, SD 57110-4205
MLS# 22506307Listed by: KELLER WILLIAMS REALTY SIOUX FALLS - Open Sun, 3 to 4pmNew
 $259,900Active3 beds 3 baths1,602 sq. ft.
$259,900Active3 beds 3 baths1,602 sq. ft.9232 W Norma Trl #2, Sioux Falls, SD 57106
MLS# 22506300Listed by: REAL BROKER LLC - New
 $239,900Active3 beds 1 baths1,069 sq. ft.
$239,900Active3 beds 1 baths1,069 sq. ft.1904 S Covell Ave, Sioux Falls, SD 57105
MLS# 22506296Listed by: BENDER REALTORS
