1912 E Spruce St, Sioux Falls, SD 57103
Local realty services provided by:Better Homes and Gardens Real Estate Beyond
1912 E Spruce St,Sioux Falls, SD 57103
$269,000
- 4 Beds
- 2 Baths
- 1,469 sq. ft.
- Single family
- Active
Listed by:amy hendrix
Office:exp realty - sf allen team
MLS#:22505451
Source:SD_RASE
Price summary
- Price:$269,000
- Price per sq. ft.:$183.12
About this home
Backyard oasis is an understatement! Pool, putting green, composite deck, and no backyard neighbors! It's time to relax and enjoy the rest of summer right here! This 4 bedroom, 2 bathroom ranch style home has so many attractive features. The kitchen has granite countertops, a gas stove, newer stainless steel appliances and a brand new vinyl tiled floor. The living room features new luxury vinyl plank flooring and a large bay window for sunny afternoons. The main level also includes 3 bedrooms to keep the little ones close and an updated 3/4 bath. Head downstairs and find the 4th bedroom, spacious family room and another updated full bath. The icing on the cake is the 3 seasons porch accessible from the lower level walk out door and electrical is in place to add a hot tub! Location of home qualifies for Affordable Housing Program where buyer may qualify for up to $4500 in down payment assistance.
Contact an agent
Home facts
- Year built:1963
- Listing ID #:22505451
- Added:77 day(s) ago
- Updated:September 30, 2025 at 02:45 PM
Rooms and interior
- Bedrooms:4
- Total bathrooms:2
- Full bathrooms:1
- Living area:1,469 sq. ft.
Heating and cooling
- Cooling:One Central Air Unit
- Heating:Central Natural Gas
Structure and exterior
- Roof:Shingle Composition
- Year built:1963
- Building area:1,469 sq. ft.
- Lot area:0.18 Acres
Schools
- High school:Lincoln HS
- Middle school:Whittier MS
- Elementary school:Laura B. Anderson ES
Utilities
- Water:City Water
- Sewer:City Sewer
Finances and disclosures
- Price:$269,000
- Price per sq. ft.:$183.12
- Tax amount:$3,031
New listings near 1912 E Spruce St
- New
 $265,000Active3 beds 2 baths1,612 sq. ft.
$265,000Active3 beds 2 baths1,612 sq. ft.3204 S Jefferson Ave, Sioux Falls, SD 57105
MLS# 22507457Listed by: HEGG, REALTORS - Open Sat, 12 to 1pmNew
 $334,900Active3 beds 2 baths1,810 sq. ft.
$334,900Active3 beds 2 baths1,810 sq. ft.7612 W Waterford St, Sioux Falls, SD 57106
MLS# 22507454Listed by: EXP REALTY - SIOUX FALLS - New
 $169,900Active2 beds 1 baths560 sq. ft.
$169,900Active2 beds 1 baths560 sq. ft.1417 N Mable Ave, Sioux Falls, SD 57103
MLS# 22507455Listed by: KELLER WILLIAMS REALTY SIOUX FALLS - New
 $64,500Active0.25 Acres
$64,500Active0.25 Acres800 802 N Marquette Pl, Sioux Falls, SD 57110-0000
MLS# 22507451Listed by: HEGG, REALTORS - New
 $89,500Active0.36 Acres
$89,500Active0.36 Acres707 709 N Marquette Ave, Sioux Falls, SD 57110
MLS# 22507452Listed by: HEGG, REALTORS - New
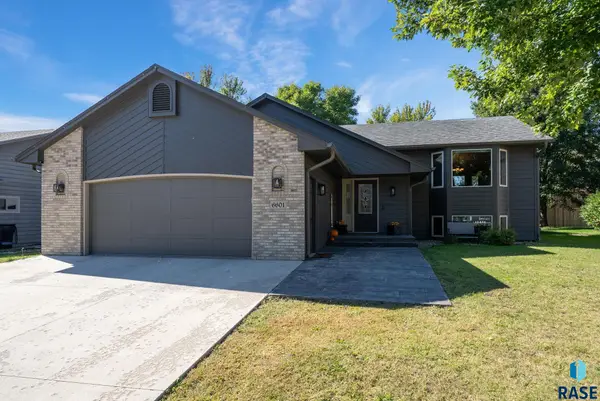 $337,500Active4 beds 2 baths2,007 sq. ft.
$337,500Active4 beds 2 baths2,007 sq. ft.6601 W 55th St, Sioux Falls, SD 57106-1938
MLS# 22507450Listed by: KELLER WILLIAMS REALTY SIOUX FALLS - New
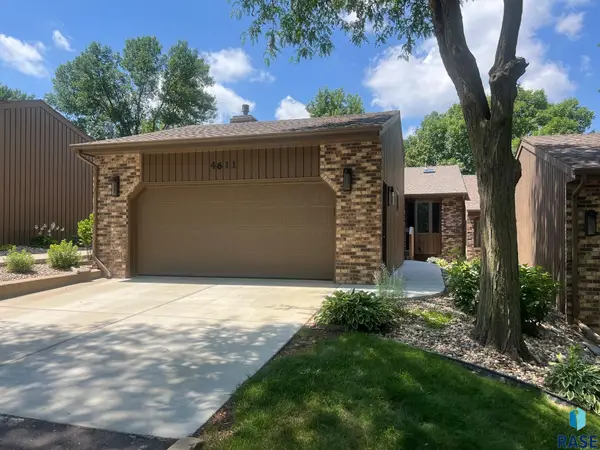 $449,000Active3 beds 3 baths3,072 sq. ft.
$449,000Active3 beds 3 baths3,072 sq. ft.4611 S Duluth Ave, Sioux Falls, SD 57105
MLS# 22507448Listed by: HEGG, REALTORS - New
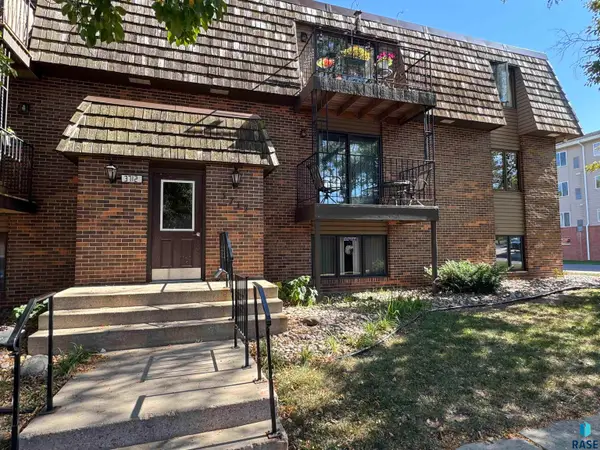 $115,000Active2 beds 1 baths768 sq. ft.
$115,000Active2 beds 1 baths768 sq. ft.3712 S Terry Ave #201, Sioux Falls, SD 57106
MLS# 22507449Listed by: THE EXPERIENCE REAL ESTATE - New
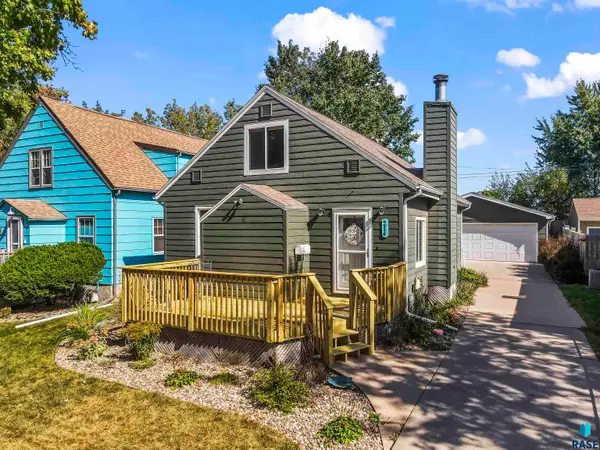 $245,000Active3 beds 1 baths1,275 sq. ft.
$245,000Active3 beds 1 baths1,275 sq. ft.214 N Jessica Ave, Sioux Falls, SD 57103-1558
MLS# 22507447Listed by: KELLER WILLIAMS REALTY SIOUX FALLS - New
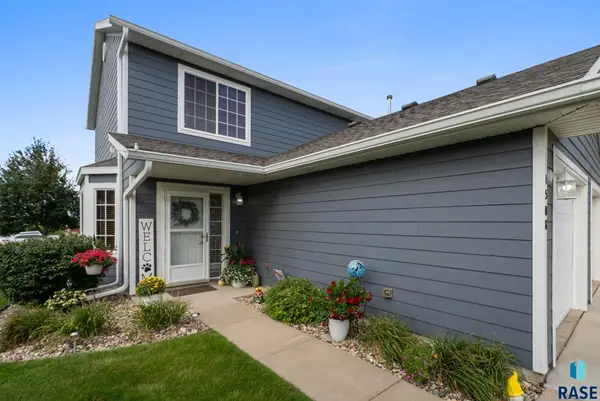 $199,999Active2 beds 1 baths1,094 sq. ft.
$199,999Active2 beds 1 baths1,094 sq. ft.1508 N Conifer Pl, Sioux Falls, SD 57107
MLS# 22507441Listed by: BERKSHIRE HATHAWAY HOMESERVICES MIDWEST REALTY - SIOUX FALLS
