2004 S Crestwood Rd, Sioux Falls, SD 57105
Local realty services provided by:Better Homes and Gardens Real Estate Beyond
2004 S Crestwood Rd,Sioux Falls, SD 57105
$322,000
- 3 Beds
- 2 Baths
- 2,154 sq. ft.
- Single family
- Active
Upcoming open houses
- Sat, Sep 0601:00 pm - 02:30 pm
Listed by:jim costello
Office:keller williams realty sioux falls
MLS#:22506758
Source:SD_RASE
Price summary
- Price:$322,000
- Price per sq. ft.:$149.49
About this home
OPEN THIS SATURDAY...9/6/25...1:00 - 2:30... Very comfortable ranch style home with walkout basement to a patio and large backyard. Upon entering the home; the open floor plan greets you with an expansive view of the backyard. The convenient location of this home provides easy access to work, school, downtown and the interstate for easy commuting. Spacious main level living room with a large front window overlooking the covered front porch. No need to worry about fitting your dining room table into a small area...this home features a very nice sized dining room to comfortably accommodate daily causal dining or a special holiday meal. The dining room and kitchen windows provide a pleasant elevated view of the backyard and also provide easy access to the deck for grilling. Recent kitchen updates include new counter tops and new tile flooring. The kitchen also features lots of storage space within the oak cabinets, upgraded stainless steel appliance and a convenient "drop zone" space from garage. Two large bedrooms on the main and an updated full bath with tile flooring and tile surround in shower. Huge lower level family room with walkout door to a patio and large windows provides natural light and view of backyard. The lower level finishes out with one legal bedroom and one non conforming bedroom as well as a finished laundry room and craft room / storage area.
Contact an agent
Home facts
- Year built:1960
- Listing ID #:22506758
- Added:1 day(s) ago
- Updated:September 04, 2025 at 02:36 PM
Rooms and interior
- Bedrooms:3
- Total bathrooms:2
- Full bathrooms:1
- Living area:2,154 sq. ft.
Heating and cooling
- Cooling:One Central Air Unit
- Heating:Central Natural Gas
Structure and exterior
- Roof:Shingle Composition
- Year built:1960
- Building area:2,154 sq. ft.
- Lot area:0.23 Acres
Schools
- High school:Lincoln HS
- Middle school:Patrick Henry MS
- Elementary school:Susan B Anthony ES
Utilities
- Water:City Water
- Sewer:City Sewer
Finances and disclosures
- Price:$322,000
- Price per sq. ft.:$149.49
- Tax amount:$3,460
New listings near 2004 S Crestwood Rd
- Open Sun, 2:30 to 3:30pmNew
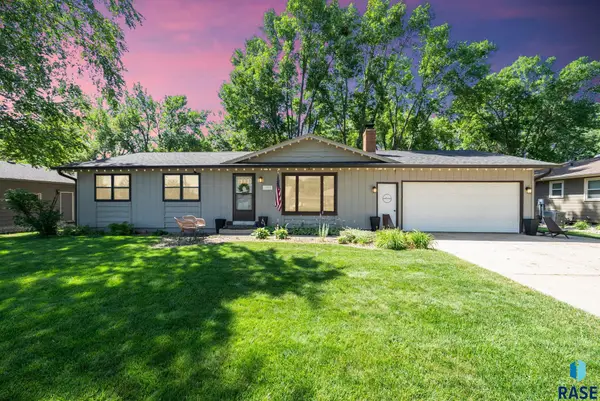 $299,900Active3 beds 3 baths2,155 sq. ft.
$299,900Active3 beds 3 baths2,155 sq. ft.5409 W 49th St, Sioux Falls, SD 57106
MLS# 22506792Listed by: EXP REALTY - SIOUX FALLS - Open Sun, 1 to 2:30pmNew
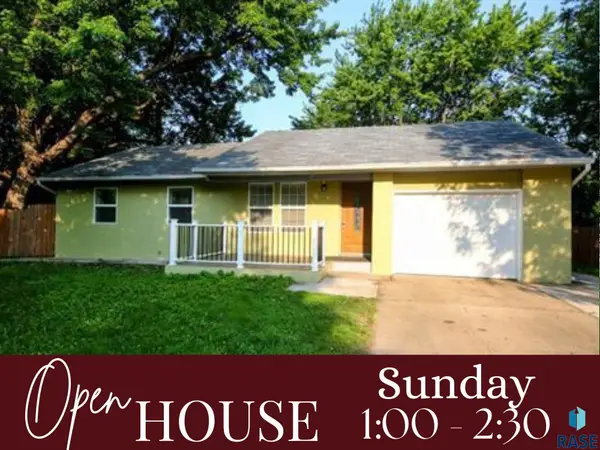 $299,900Active4 beds 3 baths2,142 sq. ft.
$299,900Active4 beds 3 baths2,142 sq. ft.3601 S Holbrook Ave, Sioux Falls, SD 57106
MLS# 22506793Listed by: HEGG, REALTORS - Open Sat, 1 to 2pmNew
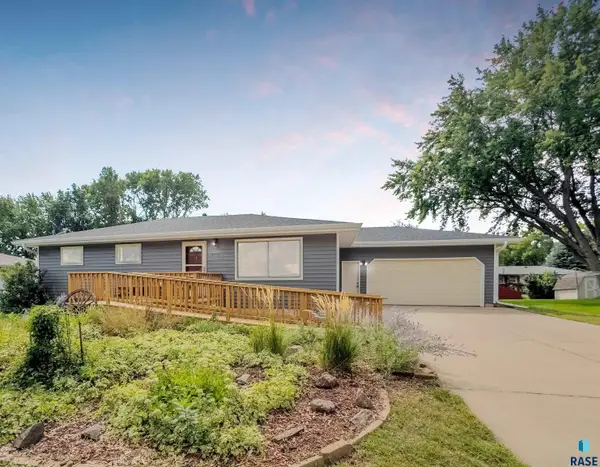 $357,000Active3 beds 1 baths2,341 sq. ft.
$357,000Active3 beds 1 baths2,341 sq. ft.4705 W 38th St, Sioux Falls, SD 57106
MLS# 22506790Listed by: KELLER WILLIAMS REALTY SIOUX FALLS - New
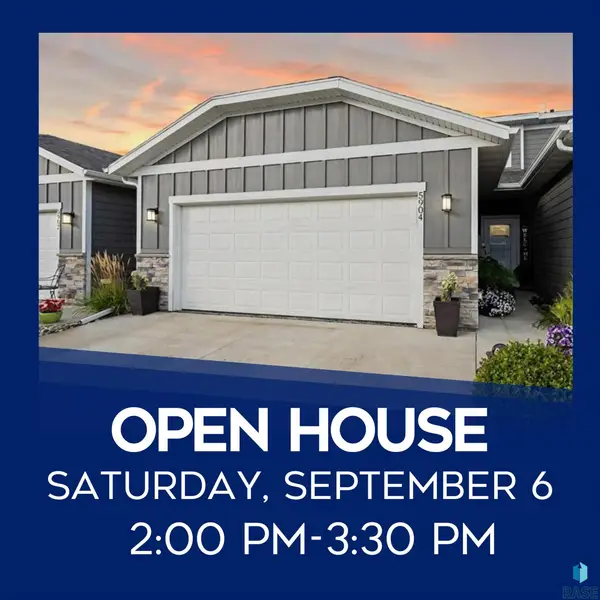 $299,900Active3 beds 2 baths1,757 sq. ft.
$299,900Active3 beds 2 baths1,757 sq. ft.5904 S Whisper Creek Pl, Sioux Falls, SD 57106
MLS# 22506788Listed by: COLDWELL BANKER EMPIRE REALTY - New
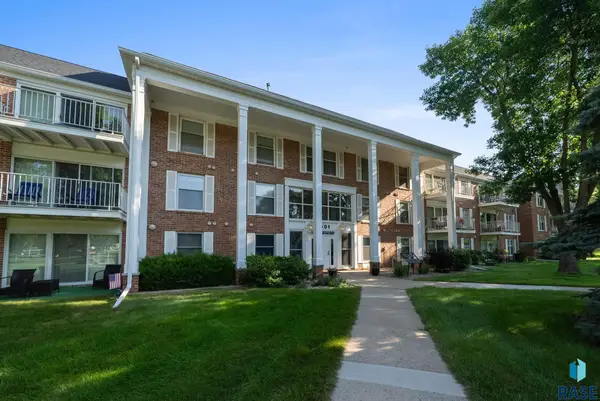 $120,000Active1 beds 1 baths709 sq. ft.
$120,000Active1 beds 1 baths709 sq. ft.2501 S Kiwanis Ave, Sioux Falls, SD 57105
MLS# 22506787Listed by: 605 REAL ESTATE LLC - Open Sun, 11am to 12pmNew
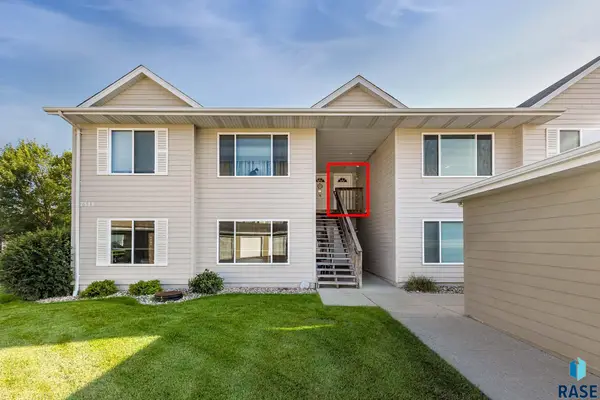 $170,000Active2 beds 1 baths1,074 sq. ft.
$170,000Active2 beds 1 baths1,074 sq. ft.7111 W 56 St #36, Sioux Falls, SD 57106
MLS# 22506784Listed by: HARR & LEMME REAL ESTATE - New
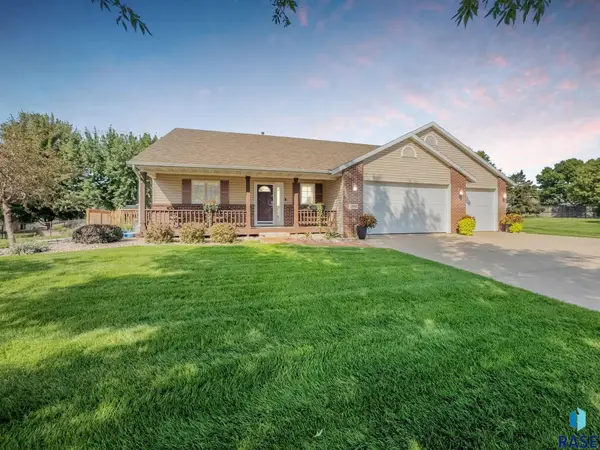 $449,900Active4 beds 3 baths2,728 sq. ft.
$449,900Active4 beds 3 baths2,728 sq. ft.1805 S Strabane Cir, Sioux Falls, SD 57106
MLS# 22506786Listed by: EXP REALTY - SIOUX FALLS - New
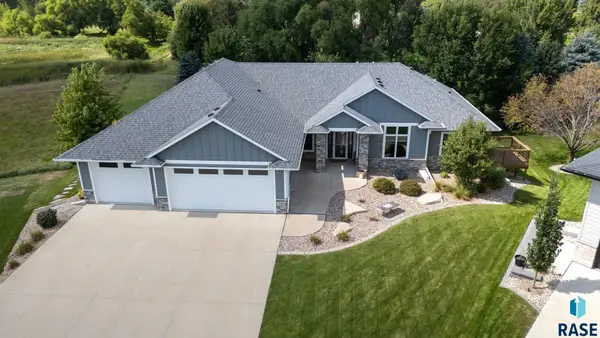 $950,000Active5 beds 4 baths3,471 sq. ft.
$950,000Active5 beds 4 baths3,471 sq. ft.208 N Mystic Creek Cir, Sioux Falls, SD 57110
MLS# 22506782Listed by: HEGG, REALTORS - New
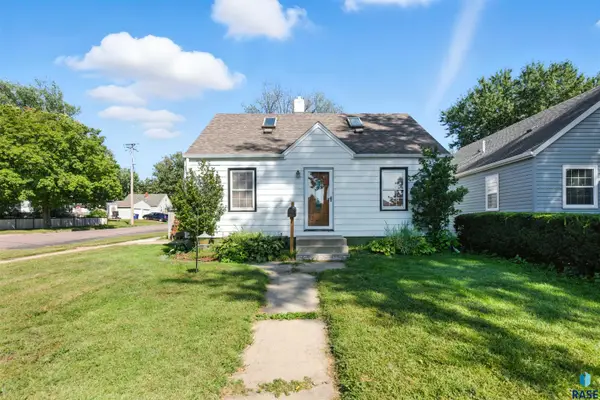 $199,900Active2 beds 2 baths980 sq. ft.
$199,900Active2 beds 2 baths980 sq. ft.600 S Hawthorne Ave, Sioux Falls, SD 57106
MLS# 22506783Listed by: BETTER HOMES AND GARDENS REAL ESTATE BEYOND - New
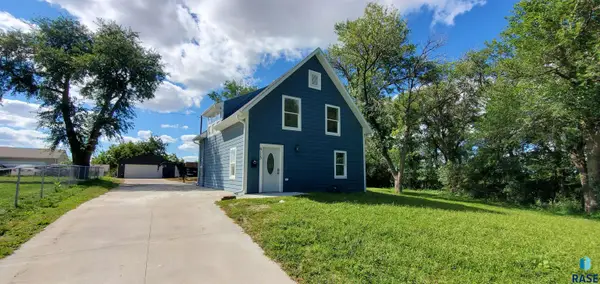 $315,000Active5 beds 3 baths2,068 sq. ft.
$315,000Active5 beds 3 baths2,068 sq. ft.915 N Mable Ave, Sioux Falls, SD 57103-0623
MLS# 22506779Listed by: HOME REALTY SIOUX FALLS LLC
