21 S Riverview Hts, Sioux Falls, SD 57105
Local realty services provided by:Better Homes and Gardens Real Estate Beyond
21 S Riverview Hts,Sioux Falls, SD 57105
$970,000
- 4 Beds
- 5 Baths
- 4,734 sq. ft.
- Single family
- Active
Listed by:dana fisher
Office:grand sothebys international realty
MLS#:22507091
Source:SD_RASE
Price summary
- Price:$970,000
- Price per sq. ft.:$204.9
About this home
Welcome to this 1927 Italian Renaissance Villa, a rare estate blending architectural distinction, modern luxury, and timeless charm. This classical three story chateau, listed on the National Register, is a timeless treasure offering the best of both yesteryear and today’s modern comforts. Perfectly situated in the enchanting Riverview Heights neighborhood—one of Sioux Falls’ most sought-after areas—the home is within walking distance of Minnehaha Country Club, the Country Club of Sioux Falls, the VA, the new Aquatic Center, the zoo, playgrounds, and parks, while Sanford Medical Center is only minutes away. Behind wrought-iron gates, courtyards invite summer brunches or serene retreats, while inside, historic details shine with crown moldings, custom ironwork, and three fireplaces. The grand hearth-kitchen, with its travertine-tiled fireplace, Viking range, commercial hood, and stainless-steel appliances, anchors the home with warmth and function. Entertain with ease in the adjoining family room. Unique spaces abound—from the formal grand living room to a private third-level suite.
Contact an agent
Home facts
- Year built:1927
- Listing ID #:22507091
- Added:6 day(s) ago
- Updated:September 21, 2025 at 02:30 PM
Rooms and interior
- Bedrooms:4
- Total bathrooms:5
- Full bathrooms:1
- Half bathrooms:1
- Living area:4,734 sq. ft.
Heating and cooling
- Cooling:2+ Central Air Units
- Heating:Electric Baseboard, Hot Water
Structure and exterior
- Roof:Flat
- Year built:1927
- Building area:4,734 sq. ft.
- Lot area:0.59 Acres
Schools
- High school:Lincoln HS
- Middle school:Edison MS
- Elementary school:Garfield ES
Utilities
- Water:City Water
- Sewer:City Sewer
Finances and disclosures
- Price:$970,000
- Price per sq. ft.:$204.9
- Tax amount:$13,715
New listings near 21 S Riverview Hts
- New
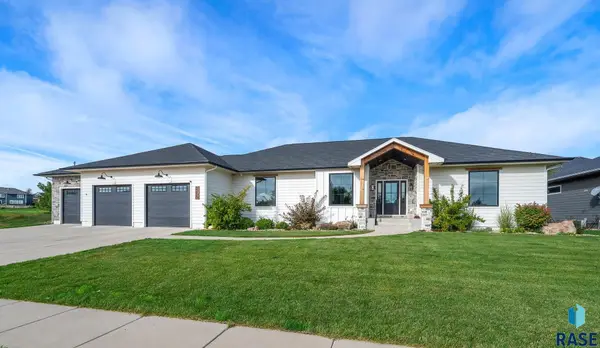 $750,000Active5 beds 5 baths3,612 sq. ft.
$750,000Active5 beds 5 baths3,612 sq. ft.2205 S Meadowview Ave, Sioux Falls, SD 57110
MLS# 22507264Listed by: HEGG, REALTORS - New
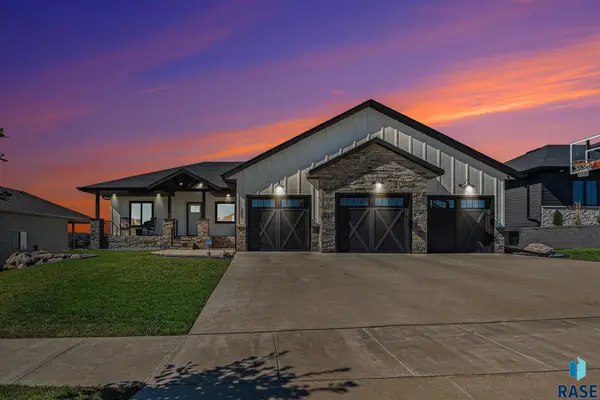 $989,000Active5 beds 3 baths3,494 sq. ft.
$989,000Active5 beds 3 baths3,494 sq. ft.309 Red Spruce Ave, Sioux Falls, SD 57110
MLS# 22507262Listed by: DYNAMIC REALTY - New
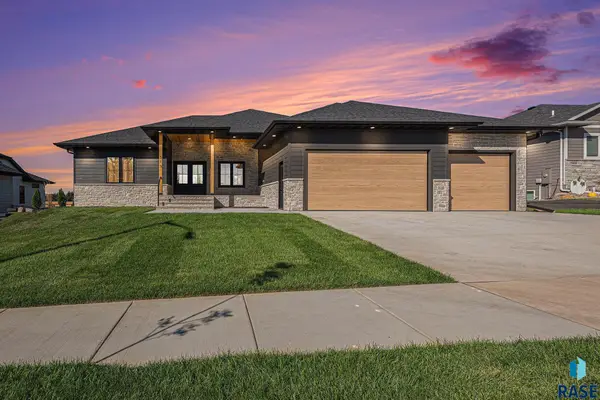 $969,000Active5 beds 3 baths3,218 sq. ft.
$969,000Active5 beds 3 baths3,218 sq. ft.313 Red Spruce Ave, Sioux Falls, SD 57110
MLS# 22507263Listed by: DYNAMIC REALTY - New
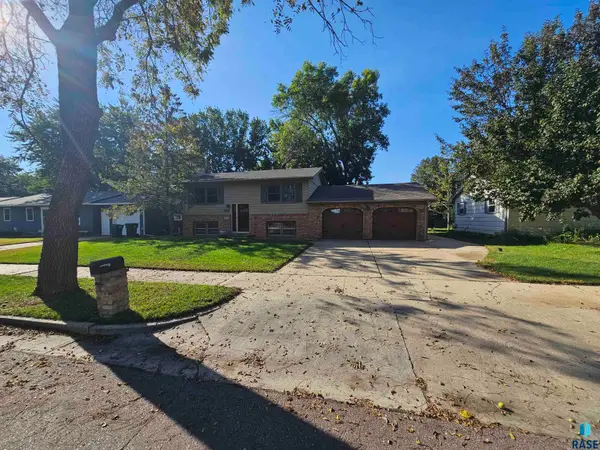 $380,000Active4 beds 3 baths2,504 sq. ft.
$380,000Active4 beds 3 baths2,504 sq. ft.5805 50th St, Sioux Falls, SD 57106
MLS# 22507257Listed by: EXP REALTY - New
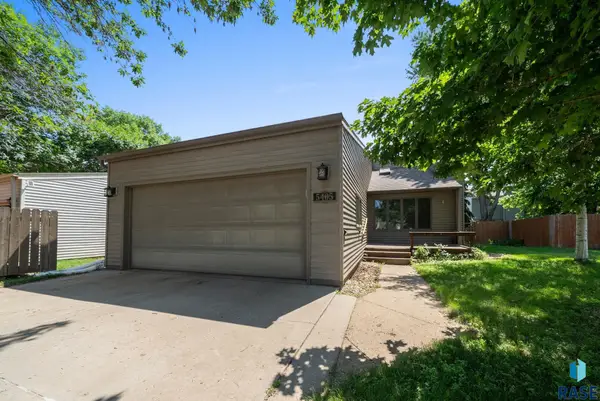 $285,000Active3 beds 2 baths1,342 sq. ft.
$285,000Active3 beds 2 baths1,342 sq. ft.5405 W Chelsea Dr, Sioux Falls, SD 57106
MLS# 22507258Listed by: KELLER WILLIAMS REALTY SIOUX FALLS - New
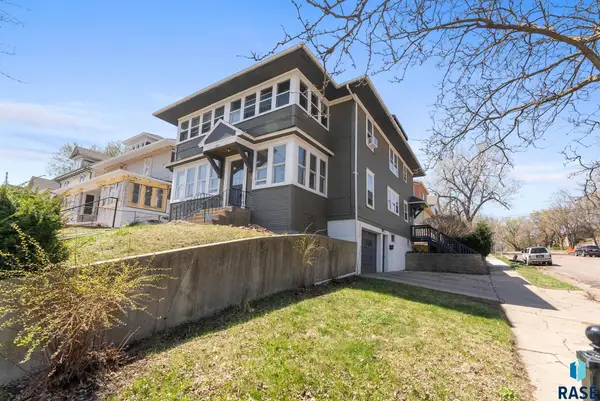 $364,900Active-- beds -- baths1,966 sq. ft.
$364,900Active-- beds -- baths1,966 sq. ft.227 N Spring Ave, Sioux Falls, SD 57104
MLS# 22507251Listed by: EXP REALTY - SF ALLEN TEAM - New
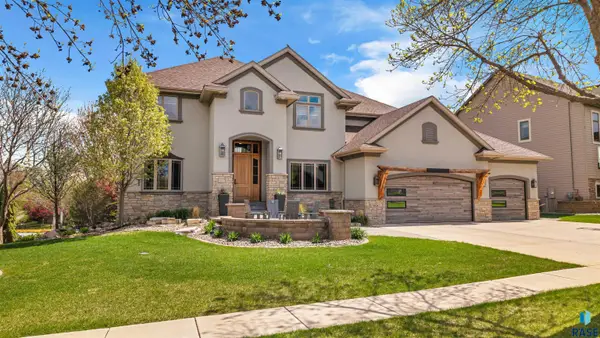 $2,049,900Active6 beds 6 baths5,328 sq. ft.
$2,049,900Active6 beds 6 baths5,328 sq. ft.5604 S Jersey Tess Dr, Sioux Falls, SD 57108
MLS# 22507246Listed by: AMERI/STAR REAL ESTATE, INC. - New
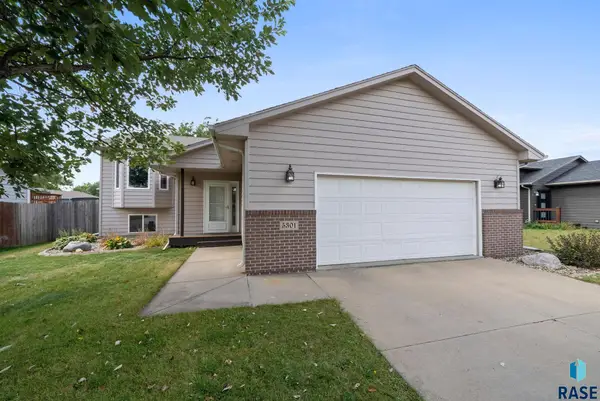 $350,000Active3 beds 2 baths2,020 sq. ft.
$350,000Active3 beds 2 baths2,020 sq. ft.5301 Mandy Ave, Sioux Falls, SD 57106-2841
MLS# 22507247Listed by: BERKSHIRE HATHAWAY HOMESERVICES MIDWEST REALTY - SIOUX FALLS - New
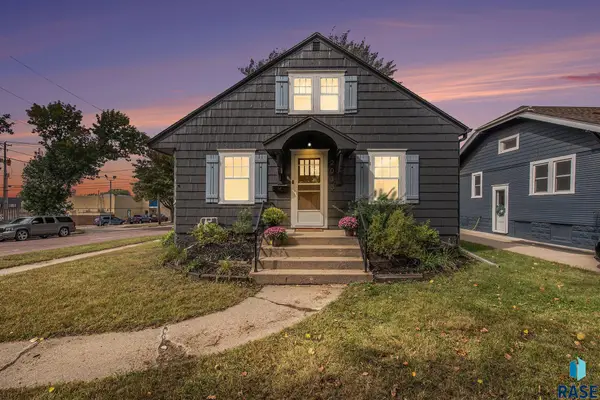 $340,000Active5 beds 3 baths2,151 sq. ft.
$340,000Active5 beds 3 baths2,151 sq. ft.2033 S Dakota Ave, Sioux Falls, SD 57105
MLS# 22507250Listed by: KELLER WILLIAMS REALTY SIOUX FALLS - New
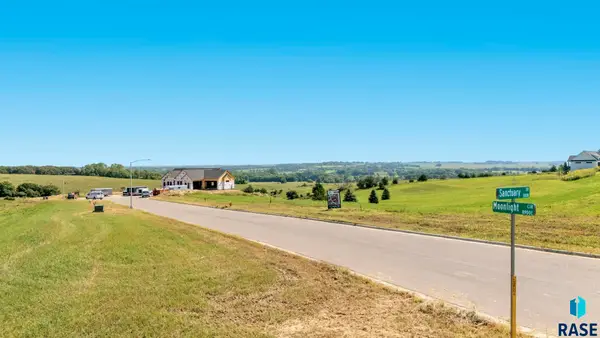 $500,000Active1.59 Acres
$500,000Active1.59 Acres0 Lt05-bk05 Moonlight E Cir, Sioux Falls, SD 57110
MLS# 22507242Listed by: REAL BROKER LLC
