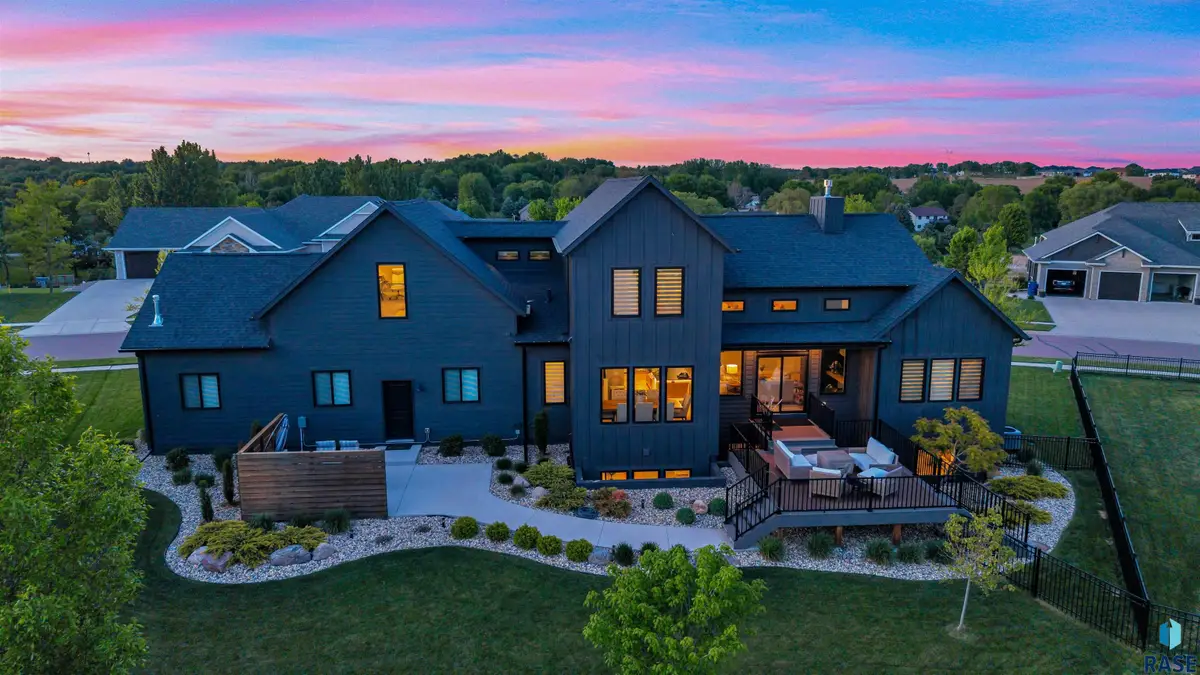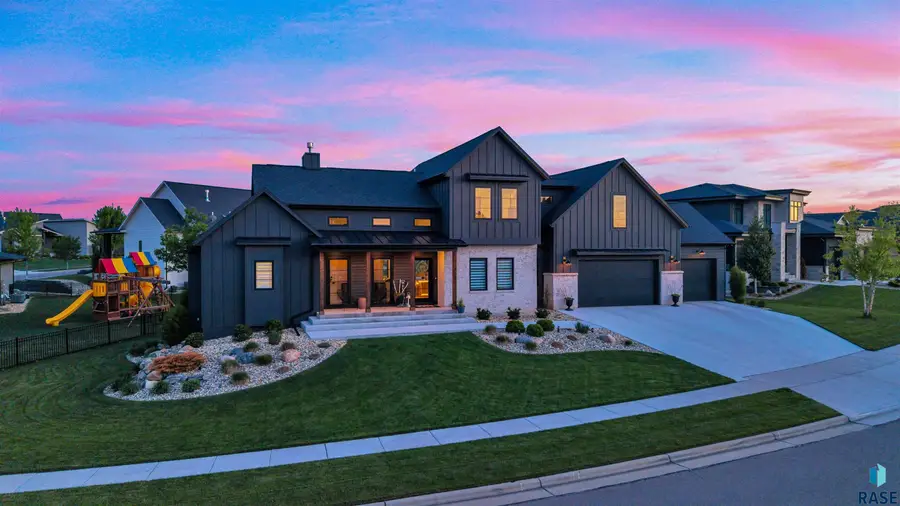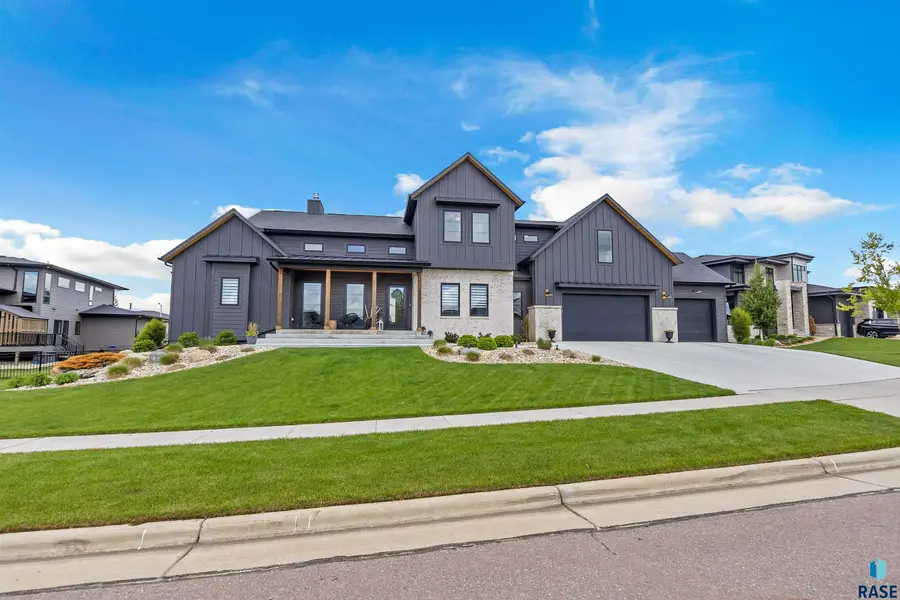212 N Autumnwood Ct, Sioux Falls, SD 57110
Local realty services provided by:Better Homes and Gardens Real Estate Beyond



212 N Autumnwood Ct,Sioux Falls, SD 57110
$1,150,000
- 5 Beds
- 4 Baths
- 3,803 sq. ft.
- Single family
- Active
Listed by:wendy rost
Office:cornerstone premier real estate
MLS#:22506024
Source:SD_RASE
Price summary
- Price:$1,150,000
- Price per sq. ft.:$302.39
About this home
Motivated Seller! This custom-built modern farmhouse reminds me of a McKennan Park home. It sits on a beautifully landscaped 13,334 sq ft lot in a great neighborhood where you can walk to school—a rare find that combines timeless design, flexible space, and real attention to detail. From top to bottom, this home has been thoughtfully designed and built with quality in mind—way beyond what you see in typical new construction. Notice all the unique flooring and tile! The Owner says, We love our neighborhood! The main floor features an open layout with 17-foot ceilings, big windows, and high-end finishes throughout. There’s a gas fireplace in the living room, and just off that is a pocket den that works perfectly as a home office, playroom, nursery or a cozy study. The kitchen is the heart of the home, and it’s truly something special. You’ll find high end GE Café appliances, a gas stove refrigerator and wall oven, a stunning leathered granite island with accent lighting, and under-cabinet lights that give it great ambiance. There’s a mix of granite and quartz countertops throughout the home for a clean, cohesive look, and the custom backsplash gives the kitchen a unique, high-end finish. The walk-in pantry is bright and spacious with plenty of shelves—definitely not an afterthought. I don't want to forget about the lighting in this home is right of the Magnolia Homes style. This Two story home features a rare main-level primary suite, a gorgeous and peaceful retreat, with soaring vaulted ceilings, heated bathroom floors, floor to ceiling tile in the walking shower with stunning double vanities custom cabinets and a large walk-in closet with SOS custom closet system. Also on the main floor: a super functional laundry room and a mudroom with charming brick floors that add warmth and character. Upstairs, there are two more bedrooms, a full bathroom with double sinks modern tile design and a seperate loft area that works great as a playroom, lounge, or study space. This room above the garage, could be a large finished flex room that can be used as a non-conforming 6th bedroom, home gym, studio, office, playroom or guest space. The lower level—professionally finished by Harvey Construction—has a large family room set up as a home theater with a snack and beverage center (movie night ready!). There are also two more bedrooms and another stylish full bath down here. The oversized heated garage has epoxy floors, built-in storage, hot and cold water, a floor drain, and a service door for easy access. Outside, enjoy the composite deck, fenced dog run, a hot tub pad with hookups already in place, a full sprinkler system, and professionally designed landscaping including a custom concrete sidewalk the owners designed for an upscale landscape design for ease of living. Clean, modern farmhouse design inside and out This home truly offers a unique blend of comfort, style, and quality that you just don’t see every day. It's one of those rare places that really feels right the moment you walk in. Come see it for yourself—you won't want to leave!
Contact an agent
Home facts
- Year built:2021
- Listing Id #:22506024
- Added:8 day(s) ago
- Updated:August 12, 2025 at 02:56 PM
Rooms and interior
- Bedrooms:5
- Total bathrooms:4
- Full bathrooms:2
- Half bathrooms:1
- Living area:3,803 sq. ft.
Heating and cooling
- Cooling:One Central Air Unit
- Heating:Central Natural Gas
Structure and exterior
- Roof:Shingle Composition
- Year built:2021
- Building area:3,803 sq. ft.
- Lot area:0.31 Acres
Schools
- High school:Brandon Valley HS
- Middle school:Brandon Valley MS
- Elementary school:Fred Assam ES
Utilities
- Water:City Water
- Sewer:City Sewer
Finances and disclosures
- Price:$1,150,000
- Price per sq. ft.:$302.39
- Tax amount:$11,956
New listings near 212 N Autumnwood Ct
- New
 $245,000Active3 beds 1 baths1,346 sq. ft.
$245,000Active3 beds 1 baths1,346 sq. ft.805 W 37th St, Sioux Falls, SD 57105
MLS# 22506315Listed by: KELLER WILLIAMS REALTY SIOUX FALLS - New
 $1,200,000Active-- beds -- baths7,250 sq. ft.
$1,200,000Active-- beds -- baths7,250 sq. ft.304 - 308 S Conklin Ave, Sioux Falls, SD 57103
MLS# 22506308Listed by: 605 REAL ESTATE LLC - Open Sat, 4 to 5pmNew
 $250,000Active3 beds 2 baths1,532 sq. ft.
$250,000Active3 beds 2 baths1,532 sq. ft.200 N Fanelle Ave, Sioux Falls, SD 57103
MLS# 22506310Listed by: HEGG, REALTORS - New
 $637,966Active4 beds 3 baths2,655 sq. ft.
$637,966Active4 beds 3 baths2,655 sq. ft.8400 E Willow Wood St, Sioux Falls, SD 57110
MLS# 22506312Listed by: EXP REALTY - New
 $1,215,000Active5 beds 4 baths4,651 sq. ft.
$1,215,000Active5 beds 4 baths4,651 sq. ft.9005 E Torrey Pine Cir, Sioux Falls, SD 57110
MLS# 22506301Listed by: 605 REAL ESTATE LLC - New
 $177,500Active2 beds 1 baths720 sq. ft.
$177,500Active2 beds 1 baths720 sq. ft.814 N Prairie Ave, Sioux Falls, SD 57104
MLS# 22506302Listed by: 605 REAL ESTATE LLC - New
 $295,000Active3 beds 2 baths1,277 sq. ft.
$295,000Active3 beds 2 baths1,277 sq. ft.3313 E Chatham St, Sioux Falls, SD 57108-2941
MLS# 22506303Listed by: HEGG, REALTORS - New
 $399,777Active4 beds 3 baths2,102 sq. ft.
$399,777Active4 beds 3 baths2,102 sq. ft.4604 E Belmont St, Sioux Falls, SD 57110-4205
MLS# 22506307Listed by: KELLER WILLIAMS REALTY SIOUX FALLS - Open Sun, 3 to 4pmNew
 $259,900Active3 beds 3 baths1,602 sq. ft.
$259,900Active3 beds 3 baths1,602 sq. ft.9232 W Norma Trl #2, Sioux Falls, SD 57106
MLS# 22506300Listed by: REAL BROKER LLC - New
 $239,900Active3 beds 1 baths1,069 sq. ft.
$239,900Active3 beds 1 baths1,069 sq. ft.1904 S Covell Ave, Sioux Falls, SD 57105
MLS# 22506296Listed by: BENDER REALTORS
