212 N Autumnwood Ct, Sioux Falls, SD 57110
Local realty services provided by:Better Homes and Gardens Real Estate Beyond
212 N Autumnwood Ct,Sioux Falls, SD 57110
$999,999
- 5 Beds
- 4 Baths
- 3,803 sq. ft.
- Single family
- Active
Upcoming open houses
- Sun, Sep 2101:00 pm - 03:00 pm
Listed by:wendy rost
Office:cornerstone premier real estate
MLS#:22507200
Source:SD_RASE
Price summary
- Price:$999,999
- Price per sq. ft.:$262.95
About this home
Amazing Price on this Stunning home! Seller ready to move! Huge Price Reduction!! Bring your offer today! Seller wants it gone! Designed with exceptional attention to detail, this home offers 5 bedrooms plus a huge flex room, 3.5 baths, and 3,803 square feet of gorgeously finished living space on a beautifully fully landscaped lot. Step inside to an impressively designed layout with soaring vaulted ceilings in the main floor master suite, expansive windows all around, and high-end quality finishes throughout. The main level features a rare primary suite dual vanities, heated tile bathroom floors, a fully tiled walk-in shower floor-to ceiling class and quality cabinetry. Large walk-in closet with daylight and outfitted with custom organizers. The kitchen is nothing short of stunning: with High end GE Café appliances, gas range, double wall oven/microwave, a leathered granite island with accent lighting, under-cabinet lighting, and mixed granite/quartz countertops. Tons of light fills the huge walk-in pantry ensuring ample storage and organization. Uniquely designed pocket den off the living room perfect for a home office, playroom or nursery. The mudroom has so much character-rich brick flooring, cubbies, backpack hooks and water closet for quick cleanups. The designer looking laundry room is conveniently located between all the areas in the home. Upstairs, you’ll find additional bedrooms, a stylish full bath with dual sinks, private tub and shower, and a loft area that doubles as a family room, additional bedroom and or huge flex space. Downstairs, the lower level is professionally finished with extra bedrooms, huge family room, tiled bath and gorgeous custom cabinetry that is stylish and stunning. The oversized 3-car attached garage impresses with epoxy flooring, built-in storage, both hot & cold water hookups, a floor drain, and a service door. Outside, enjoy a composite deck, fenced dog run, hot tub pad (hookups ready), full automatic sprinkler system, custom concrete walks, and professionally designed landscaping keeps maintenance minimal. The lot offers both beauty and function. Built in camera security system in place and ready for you to set up. This home combines modern amenities in a neighborhood that balances privacy and community. Easy access to top schools and daily conveniences make this home a rare find. Walk to schools, quick to shopping and east access to highways and interstate commuters, the location is ideal. Don't miss it!
Contact an agent
Home facts
- Year built:2021
- Listing ID #:22507200
- Added:2 day(s) ago
- Updated:September 21, 2025 at 02:30 PM
Rooms and interior
- Bedrooms:5
- Total bathrooms:4
- Full bathrooms:2
- Half bathrooms:1
- Living area:3,803 sq. ft.
Heating and cooling
- Cooling:One Central Air Unit
- Heating:Central Natural Gas
Structure and exterior
- Roof:Shingle Composition
- Year built:2021
- Building area:3,803 sq. ft.
- Lot area:0.31 Acres
Schools
- High school:Brandon Valley HS
- Middle school:Brandon Valley MS
- Elementary school:Fred Assam ES
Utilities
- Water:City Water
- Sewer:City Sewer
Finances and disclosures
- Price:$999,999
- Price per sq. ft.:$262.95
- Tax amount:$11,956
New listings near 212 N Autumnwood Ct
- New
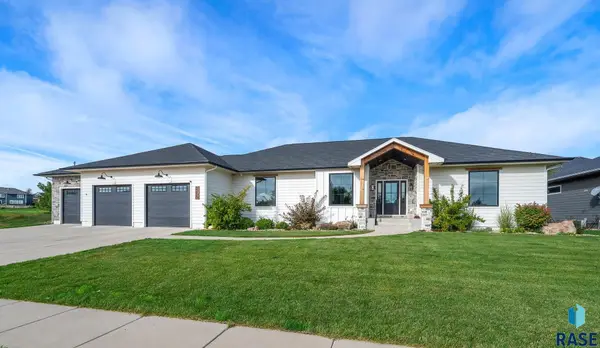 $750,000Active5 beds 5 baths3,612 sq. ft.
$750,000Active5 beds 5 baths3,612 sq. ft.2205 S Meadowview Ave, Sioux Falls, SD 57110
MLS# 22507264Listed by: HEGG, REALTORS - New
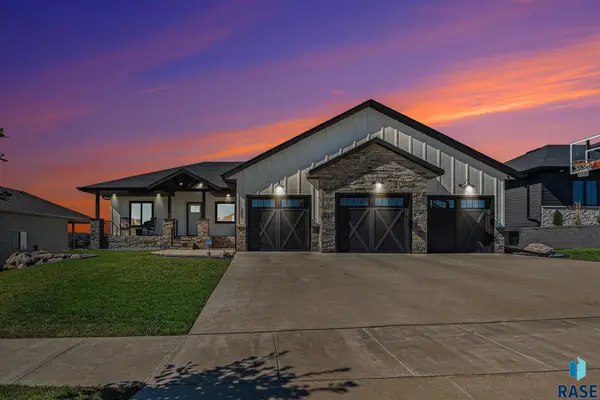 $989,000Active5 beds 3 baths3,494 sq. ft.
$989,000Active5 beds 3 baths3,494 sq. ft.309 Red Spruce Ave, Sioux Falls, SD 57110
MLS# 22507262Listed by: DYNAMIC REALTY - New
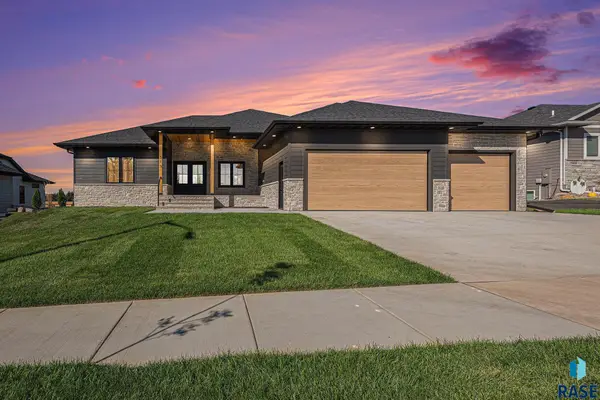 $969,000Active5 beds 3 baths3,218 sq. ft.
$969,000Active5 beds 3 baths3,218 sq. ft.313 Red Spruce Ave, Sioux Falls, SD 57110
MLS# 22507263Listed by: DYNAMIC REALTY - New
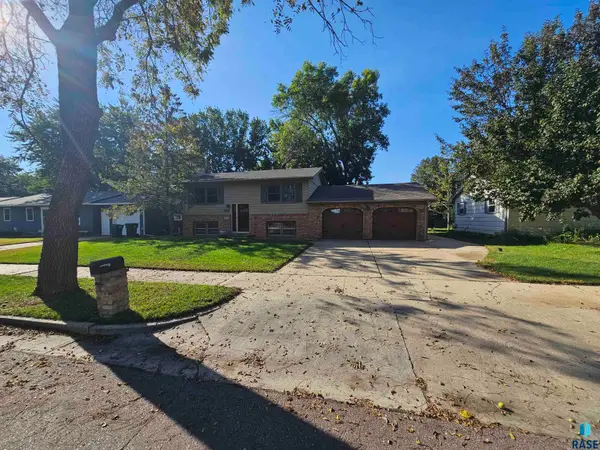 $380,000Active4 beds 3 baths2,504 sq. ft.
$380,000Active4 beds 3 baths2,504 sq. ft.5805 50th St, Sioux Falls, SD 57106
MLS# 22507257Listed by: EXP REALTY - New
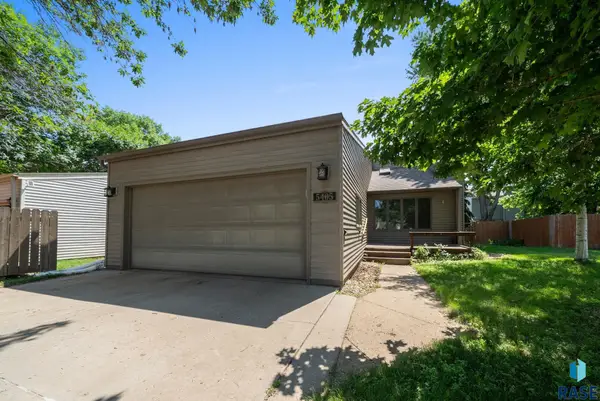 $285,000Active3 beds 2 baths1,342 sq. ft.
$285,000Active3 beds 2 baths1,342 sq. ft.5405 W Chelsea Dr, Sioux Falls, SD 57106
MLS# 22507258Listed by: KELLER WILLIAMS REALTY SIOUX FALLS - New
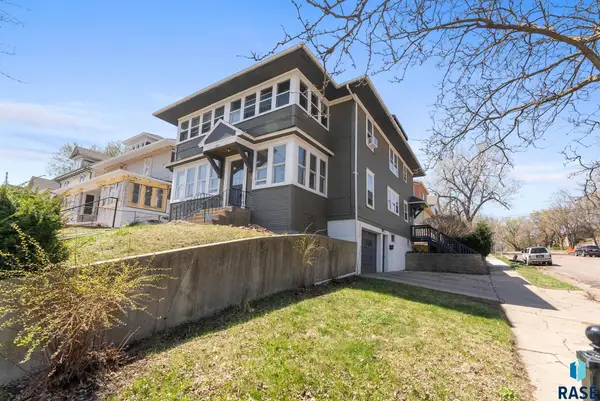 $364,900Active-- beds -- baths1,966 sq. ft.
$364,900Active-- beds -- baths1,966 sq. ft.227 N Spring Ave, Sioux Falls, SD 57104
MLS# 22507251Listed by: EXP REALTY - SF ALLEN TEAM - New
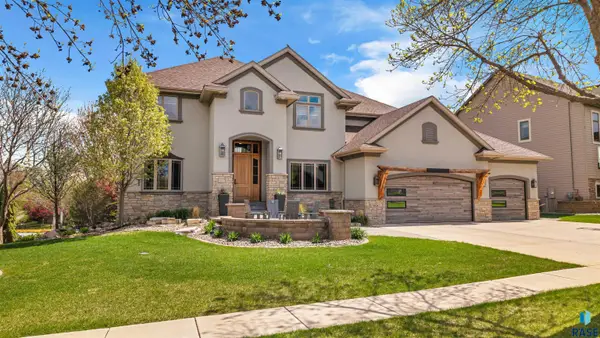 $2,049,900Active6 beds 6 baths5,328 sq. ft.
$2,049,900Active6 beds 6 baths5,328 sq. ft.5604 S Jersey Tess Dr, Sioux Falls, SD 57108
MLS# 22507246Listed by: AMERI/STAR REAL ESTATE, INC. - New
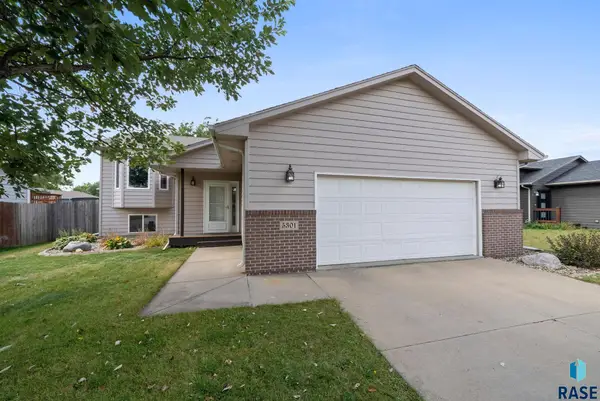 $350,000Active3 beds 2 baths2,020 sq. ft.
$350,000Active3 beds 2 baths2,020 sq. ft.5301 Mandy Ave, Sioux Falls, SD 57106-2841
MLS# 22507247Listed by: BERKSHIRE HATHAWAY HOMESERVICES MIDWEST REALTY - SIOUX FALLS - New
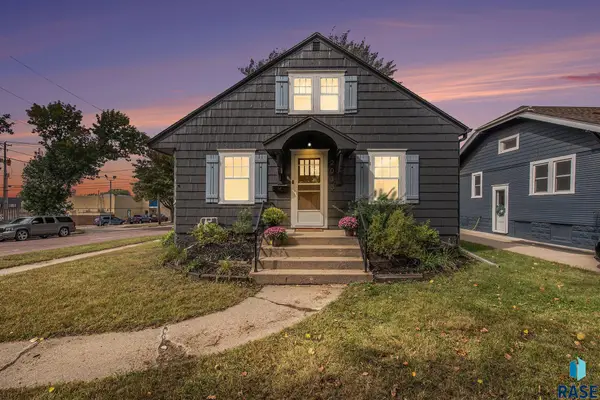 $340,000Active5 beds 3 baths2,151 sq. ft.
$340,000Active5 beds 3 baths2,151 sq. ft.2033 S Dakota Ave, Sioux Falls, SD 57105
MLS# 22507250Listed by: KELLER WILLIAMS REALTY SIOUX FALLS - New
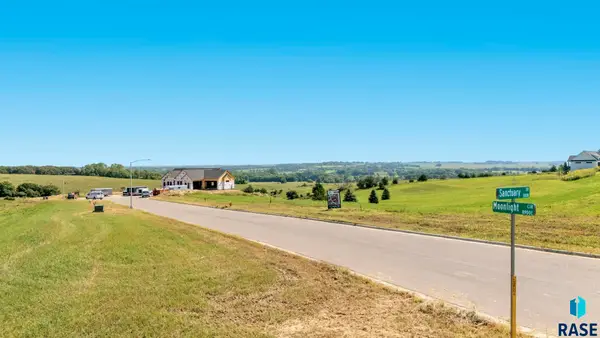 $500,000Active1.59 Acres
$500,000Active1.59 Acres0 Lt05-bk05 Moonlight E Cir, Sioux Falls, SD 57110
MLS# 22507242Listed by: REAL BROKER LLC
