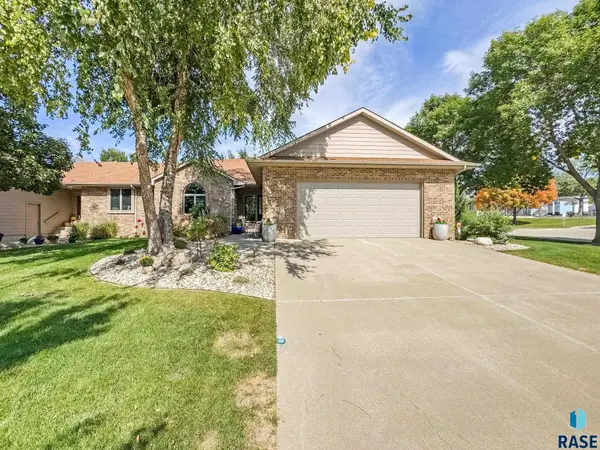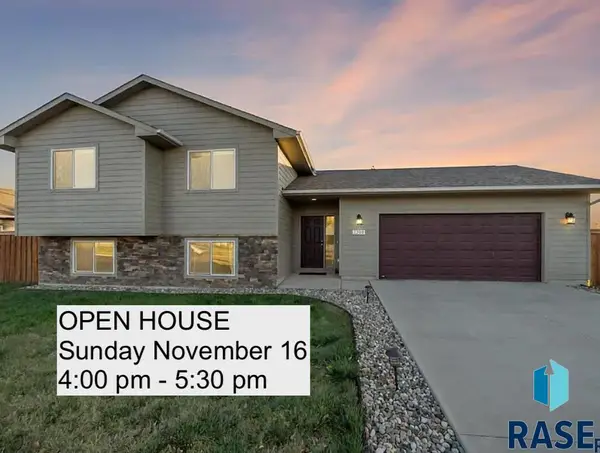2210 S Euclid Ave, Sioux Falls, SD 57105
Local realty services provided by:Better Homes and Gardens Real Estate Beyond
2210 S Euclid Ave,Sioux Falls, SD 57105
$245,000
- 4 Beds
- 2 Baths
- 1,563 sq. ft.
- Single family
- Active
Listed by: blake bohner, ryan olson
Office: 605 real estate llc.
MLS#:22507885
Source:SD_RASE
Price summary
- Price:$245,000
- Price per sq. ft.:$156.75
About this home
Welcome to 2210 S Euclid Ave—a chic ranch-style home perfectly positioned just one block west of Augustana University in central Sioux Falls. Whether you’re looking for a fantastic place to call home or a solid rental investment, this one checks all the boxes. The main level offers three comfortable bedrooms, a tiled full bathroom, a bright living room with great natural light, and an eat-in kitchen. Downstairs you’ll find a spacious 4th bedroom, a non-legal 5th that just needs an egress, a second full bathroom, and plenty of space for storage or extra living areas. Outside, enjoy a fully privacy-fenced backyard, perfect for relaxing or entertaining, plus a concrete patio and alley access behind the home for added convenience. With lots of recent updates and a location close to Sanford Hospital, downtown, and everything central Sioux Falls has to offer, this is an awesome buy for homeowners and investors alike. Don’t miss it!
Contact an agent
Home facts
- Year built:1948
- Listing ID #:22507885
- Added:105 day(s) ago
- Updated:October 27, 2025 at 02:42 PM
Rooms and interior
- Bedrooms:4
- Total bathrooms:2
- Full bathrooms:2
- Living area:1,563 sq. ft.
Heating and cooling
- Cooling:One Central Air Unit
- Heating:Central Natural Gas
Structure and exterior
- Roof:Shingle Composition
- Year built:1948
- Building area:1,563 sq. ft.
- Lot area:0.13 Acres
Schools
- High school:Lincoln HS
- Middle school:Edison MS
- Elementary school:Laura Wilder ES
Utilities
- Water:City Water
- Sewer:City Sewer
Finances and disclosures
- Price:$245,000
- Price per sq. ft.:$156.75
- Tax amount:$2,142
New listings near 2210 S Euclid Ave
- New
 $549,900Active3 beds 4 baths2,800 sq. ft.
$549,900Active3 beds 4 baths2,800 sq. ft.157 W Doral Ct, Sioux Falls, SD 57108
MLS# 22508423Listed by: BRIDGES REAL ESTATE - New
 $585,000Active5 beds 3 baths3,259 sq. ft.
$585,000Active5 beds 3 baths3,259 sq. ft.5012 E Cattail Dr, Sioux Falls, SD 57110
MLS# 22508419Listed by: HEGG, REALTORS - New
 $1,175,000Active5 beds 4 baths3,594 sq. ft.
$1,175,000Active5 beds 4 baths3,594 sq. ft.2408 S Galena Ct, Sioux Falls, SD 57110
MLS# 22508413Listed by: HEGG, REALTORS - New
 $250,000Active3 beds 1 baths1,354 sq. ft.
$250,000Active3 beds 1 baths1,354 sq. ft.5800 W 15th St, Sioux Falls, SD 57106
MLS# 22508414Listed by: 605 REAL ESTATE LLC - New
 $249,500Active3 beds 1 baths897 sq. ft.
$249,500Active3 beds 1 baths897 sq. ft.3405 E 20 St, Sioux Falls, SD 57103
MLS# 22508415Listed by: BERKSHIRE HATHAWAY HOMESERVICES MIDWEST REALTY - SIOUX FALLS - New
 $100,000Active4 beds 2 baths1,620 sq. ft.
$100,000Active4 beds 2 baths1,620 sq. ft.903 N Bobwhite Pl, Sioux Falls, SD 57107
MLS# 22508406Listed by: EXP REALTY - New
 $365,000Active4 beds 3 baths2,012 sq. ft.
$365,000Active4 beds 3 baths2,012 sq. ft.8812 W Norma Trl, Sioux Falls, SD 57106
MLS# 22508409Listed by: APPLAUSE REAL ESTATE - New
 $389,900Active4 beds 3 baths2,692 sq. ft.
$389,900Active4 beds 3 baths2,692 sq. ft.2708 S Harvey Dunn Dr, Sioux Falls, SD 57103
MLS# 22508410Listed by: RE/MAX PROFESSIONALS INC - New
 $375,000Active4 beds 2 baths1,904 sq. ft.
$375,000Active4 beds 2 baths1,904 sq. ft.7309 W Jacob Cir, Sioux Falls, SD 57106
MLS# 22508411Listed by: HEGG, REALTORS - New
 $1,449,900Active4 beds 4 baths3,794 sq. ft.
$1,449,900Active4 beds 4 baths3,794 sq. ft.2100 N Marlowe Ave, Sioux Falls, SD 57110
MLS# 22508405Listed by: THE EXPERIENCE REAL ESTATE
