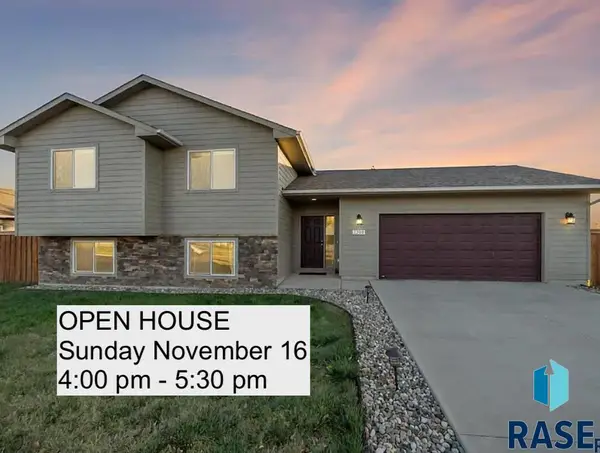2309 S 5th Ave, Sioux Falls, SD 57105
Local realty services provided by:Better Homes and Gardens Real Estate Beyond
2309 S 5th Ave,Sioux Falls, SD 57105
$399,000
- 4 Beds
- 2 Baths
- 2,514 sq. ft.
- Single family
- Pending
Listed by: codi nincehelser
Office: keller williams realty sioux falls
MLS#:22505947
Source:SD_RASE
Price summary
- Price:$399,000
- Price per sq. ft.:$158.71
About this home
Nestled within walking distance to the McKennan Park Historic District, this charming mid-century ranch style home blends both modern comfort with timeless character. The living room, with original hardwood floors & a cozy brick fireplace, is filled with natural light from a large picture window. The main level also boasts a spacious dining room, an inviting kitchen with oodles of cupboards & counter space, the coveted 3 bedrooms & a full bathroom. The newly finished basement adds 1,182 more square feet of living space (2,514 total!) including a family room with a second fireplace, a room designed as a tv nook or office, a laundry room with included machines & a utility sink, generous storage, & a 4th primary bedroom with a pass through closet to the full bathroom with a walk in shower & a relaxing soaker tub. Outside you'll find the oversized 2 stall garage with a large, back room perfect for a workshop or additional storage. A HUGE (0.42 acre lot!), fully fenced backyard provides tons of space for outdoor activities. It features a patio, a garden, a swing set, & a storage shed. Close proximity to Patrick Henry Middle School, St Mary Elementary, churches, & numerous amenities making this home a true gem in the heart of Sioux Falls. In addition to the finished basement, updates include newer furnace & A/C (- 5yrs), water heater (-4 yrs), electrical panel, vinyl, double paned windows, recessed can lighting in the living room (2025), new light fixtures & hardware throughout the main level (2024), expanded kitchen with new dishwasher (2024) & garbage disposal (2024), & additional cupboards, newer paint throughout (2024), sump pit & pump (2024), basement egress window (2024), radon mitigation system (2024), solar attic fan plus insulation to R-60 in attic (2025).
Contact an agent
Home facts
- Year built:1954
- Listing ID #:22505947
- Added:97 day(s) ago
- Updated:November 05, 2025 at 01:09 AM
Rooms and interior
- Bedrooms:4
- Total bathrooms:2
- Full bathrooms:2
- Living area:2,514 sq. ft.
Heating and cooling
- Cooling:One Central Air Unit
- Heating:Central Natural Gas
Structure and exterior
- Roof:Shingle Composition
- Year built:1954
- Building area:2,514 sq. ft.
- Lot area:0.42 Acres
Schools
- High school:Lincoln HS
- Middle school:Patrick Henry MS
- Elementary school:Robert Frost ES
Utilities
- Water:City Water
- Sewer:City Sewer
Finances and disclosures
- Price:$399,000
- Price per sq. ft.:$158.71
- Tax amount:$4,292
New listings near 2309 S 5th Ave
- New
 $585,000Active5 beds 3 baths3,259 sq. ft.
$585,000Active5 beds 3 baths3,259 sq. ft.5012 E Cattail Dr, Sioux Falls, SD 57110
MLS# 22508419Listed by: HEGG, REALTORS - New
 $1,175,000Active5 beds 4 baths3,594 sq. ft.
$1,175,000Active5 beds 4 baths3,594 sq. ft.2408 S Galena Ct, Sioux Falls, SD 57110
MLS# 22508413Listed by: HEGG, REALTORS - New
 $250,000Active3 beds 1 baths1,354 sq. ft.
$250,000Active3 beds 1 baths1,354 sq. ft.5800 W 15th St, Sioux Falls, SD 57106
MLS# 22508414Listed by: 605 REAL ESTATE LLC - New
 $249,500Active3 beds 1 baths897 sq. ft.
$249,500Active3 beds 1 baths897 sq. ft.3405 E 20 St, Sioux Falls, SD 57103
MLS# 22508415Listed by: BERKSHIRE HATHAWAY HOMESERVICES MIDWEST REALTY - SIOUX FALLS - New
 $100,000Active4 beds 2 baths1,620 sq. ft.
$100,000Active4 beds 2 baths1,620 sq. ft.903 N Bobwhite Pl, Sioux Falls, SD 57107
MLS# 22508406Listed by: EXP REALTY - New
 $365,000Active4 beds 3 baths2,012 sq. ft.
$365,000Active4 beds 3 baths2,012 sq. ft.8812 W Norma Trl, Sioux Falls, SD 57106
MLS# 22508409Listed by: APPLAUSE REAL ESTATE - New
 $389,900Active4 beds 3 baths2,692 sq. ft.
$389,900Active4 beds 3 baths2,692 sq. ft.2708 S Harvey Dunn Dr, Sioux Falls, SD 57103
MLS# 22508410Listed by: RE/MAX PROFESSIONALS INC - New
 $375,000Active4 beds 2 baths1,904 sq. ft.
$375,000Active4 beds 2 baths1,904 sq. ft.7309 W Jacob Cir, Sioux Falls, SD 57106
MLS# 22508411Listed by: HEGG, REALTORS - New
 $1,449,900Active4 beds 4 baths3,794 sq. ft.
$1,449,900Active4 beds 4 baths3,794 sq. ft.2100 N Marlowe Ave, Sioux Falls, SD 57110
MLS# 22508405Listed by: THE EXPERIENCE REAL ESTATE - New
 $235,000Active2 beds 1 baths1,232 sq. ft.
$235,000Active2 beds 1 baths1,232 sq. ft.708 S Blauvelt Ave, Sioux Falls, SD 57103
MLS# 22508404Listed by: 52EIGHTY REAL ESTATE LLC
