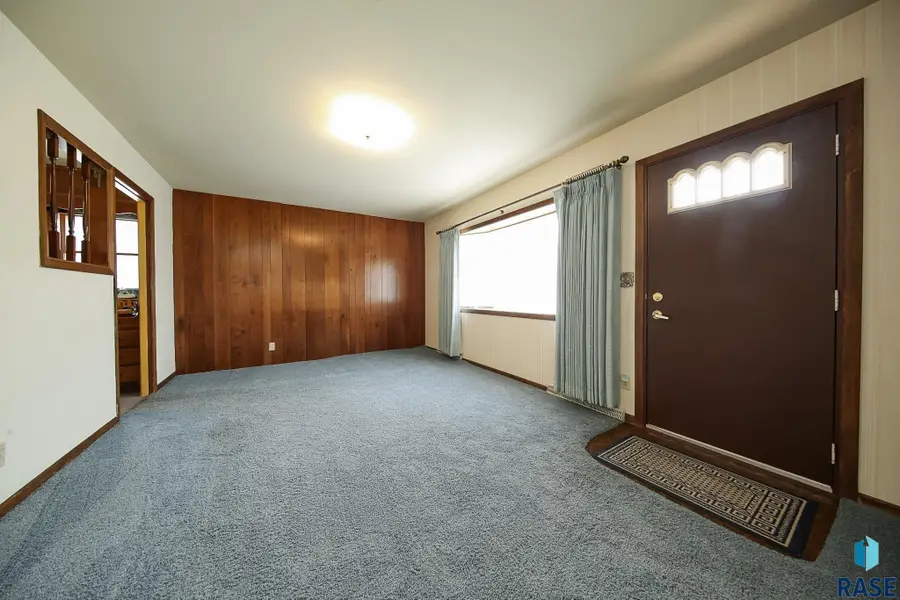2312 E 19th St, Sioux Falls, SD 57103
Local realty services provided by:Better Homes and Gardens Real Estate Beyond



2312 E 19th St,Sioux Falls, SD 57103
$249,900
- 3 Beds
- 1 Baths
- 1,647 sq. ft.
- Single family
- Pending
Listed by:patty hauk
Office:hegg, realtors
MLS#:22504961
Source:SD_RASE
Price summary
- Price:$249,900
- Price per sq. ft.:$151.73
About this home
Come on home to this addorable one-owner well-cared-for 3-bedroom ranch home! This little gem is full of charm and potential. It’s a solid home with great space, natural light throughout, and a layout that works well for everyday living. You’ll find both a main floor living room and a cozy family room with a gas fireplace, plus a bright 3-season room that adds extra space to relax. All three bedrooms are on the main floor, and the kitchen has quality cabinets with fun retro yellow countertop that bring a pop of personality! The finished basement offers plenty of flexibility—use it as a second family room or easily add a fourth bedroom. There’s also separate bath space's already in place. Outside, the backyard is quaint and private with a nice shed for extra storage. The home has permanent siding with a bit of wood which adds to its easy upkeep. It’s a clean, well-maintained home with great bones. With just a few updates, it could really shine! Sweet looking neighborhood, nice east side location!
Contact an agent
Home facts
- Year built:1956
- Listing Id #:22504961
- Added:47 day(s) ago
- Updated:July 14, 2025 at 03:03 PM
Rooms and interior
- Bedrooms:3
- Total bathrooms:1
- Full bathrooms:1
- Living area:1,647 sq. ft.
Heating and cooling
- Cooling:One Central Air Unit
- Heating:Central Natural Gas
Structure and exterior
- Roof:Shingle Composition
- Year built:1956
- Building area:1,647 sq. ft.
- Lot area:0.14 Acres
Schools
- High school:Lincoln HS
- Middle school:Whittier MS
- Elementary school:Eugene Field ES
Utilities
- Water:City Water
- Sewer:City Sewer
Finances and disclosures
- Price:$249,900
- Price per sq. ft.:$151.73
- Tax amount:$2,662
New listings near 2312 E 19th St
- New
 $245,000Active3 beds 1 baths1,346 sq. ft.
$245,000Active3 beds 1 baths1,346 sq. ft.805 W 37th St, Sioux Falls, SD 57105
MLS# 22506315Listed by: KELLER WILLIAMS REALTY SIOUX FALLS - New
 $1,200,000Active-- beds -- baths7,250 sq. ft.
$1,200,000Active-- beds -- baths7,250 sq. ft.304 - 308 S Conklin Ave, Sioux Falls, SD 57103
MLS# 22506308Listed by: 605 REAL ESTATE LLC - Open Sat, 4 to 5pmNew
 $250,000Active3 beds 2 baths1,532 sq. ft.
$250,000Active3 beds 2 baths1,532 sq. ft.200 N Fanelle Ave, Sioux Falls, SD 57103
MLS# 22506310Listed by: HEGG, REALTORS - New
 $637,966Active4 beds 3 baths2,655 sq. ft.
$637,966Active4 beds 3 baths2,655 sq. ft.8400 E Willow Wood St, Sioux Falls, SD 57110
MLS# 22506312Listed by: EXP REALTY - New
 $1,215,000Active5 beds 4 baths4,651 sq. ft.
$1,215,000Active5 beds 4 baths4,651 sq. ft.9005 E Torrey Pine Cir, Sioux Falls, SD 57110
MLS# 22506301Listed by: 605 REAL ESTATE LLC - New
 $177,500Active2 beds 1 baths720 sq. ft.
$177,500Active2 beds 1 baths720 sq. ft.814 N Prairie Ave, Sioux Falls, SD 57104
MLS# 22506302Listed by: 605 REAL ESTATE LLC - New
 $295,000Active3 beds 2 baths1,277 sq. ft.
$295,000Active3 beds 2 baths1,277 sq. ft.3313 E Chatham St, Sioux Falls, SD 57108-2941
MLS# 22506303Listed by: HEGG, REALTORS - New
 $399,777Active4 beds 3 baths2,102 sq. ft.
$399,777Active4 beds 3 baths2,102 sq. ft.4604 E Belmont St, Sioux Falls, SD 57110-4205
MLS# 22506307Listed by: KELLER WILLIAMS REALTY SIOUX FALLS - Open Sun, 3 to 4pmNew
 $259,900Active3 beds 3 baths1,602 sq. ft.
$259,900Active3 beds 3 baths1,602 sq. ft.9232 W Norma Trl #2, Sioux Falls, SD 57106
MLS# 22506300Listed by: REAL BROKER LLC - New
 $239,900Active3 beds 1 baths1,069 sq. ft.
$239,900Active3 beds 1 baths1,069 sq. ft.1904 S Covell Ave, Sioux Falls, SD 57105
MLS# 22506296Listed by: BENDER REALTORS
