2433 E Joshua Cir, Sioux Falls, SD 57108-8590
Local realty services provided by:Better Homes and Gardens Real Estate Beyond
2433 E Joshua Cir,Sioux Falls, SD 57108-8590
$499,900Last list price
- 2 Beds
- 2 Baths
- - sq. ft.
- Townhouse
- Sold
Listed by:greg kneip
Office:berkshire hathaway homeservices midwest realty - sioux falls
MLS#:22506326
Source:SD_RASE
Sorry, we are unable to map this address
Price summary
- Price:$499,900
- Monthly HOA dues:$155
About this home
Stylish zero-entry twinhome offering quality construction and abundant outdoor living! Tucked away in a peaceful cul-de-sac, this home welcomes you with a bright, open floor plan, 9-foot ceilings, and abundant natural light. The living area is anchored by a cozy fireplace and flows to a sunroom, perfect for morning coffee or relaxing with a book. The kitchen features granite countertops and plenty of workspace, while the master suite boasts a walk-in tile shower double sinks and master closet which doubles as a storm room (poured concrete walls). Outdoors, enjoy lush landscaping with established perennials, a pear tree that bears fruit, and a drip irrigation system to keep everything thriving. Entertain under the charming pergola or retreat to the additional private patio. With thoughtful design, no steps, and excellent finishes throughout, this home is the perfect blend of comfort, style, and low-maintenance living.
Contact an agent
Home facts
- Year built:2020
- Listing ID #:22506326
- Added:46 day(s) ago
- Updated:September 30, 2025 at 01:51 AM
Rooms and interior
- Bedrooms:2
- Total bathrooms:2
- Full bathrooms:1
Heating and cooling
- Cooling:One Central Air Unit
- Heating:90% Efficient, Central Natural Gas
Structure and exterior
- Roof:Shingle Composition
- Year built:2020
Schools
- High school:Harrisburg HS
- Middle school:North Middle School - Harrisburg School District 41-2
- Elementary school:Horizon Elementary
Utilities
- Water:City Water
- Sewer:City Sewer
Finances and disclosures
- Price:$499,900
- Tax amount:$6,483
New listings near 2433 E Joshua Cir
- New
 $64,500Active0.25 Acres
$64,500Active0.25 Acres800 802 N Marquette Pl, Sioux Falls, SD 57110-0000
MLS# 22507451Listed by: HEGG, REALTORS - New
 $89,500Active0.36 Acres
$89,500Active0.36 Acres707 709 N Marquette Ave, Sioux Falls, SD 57110
MLS# 22507452Listed by: HEGG, REALTORS - New
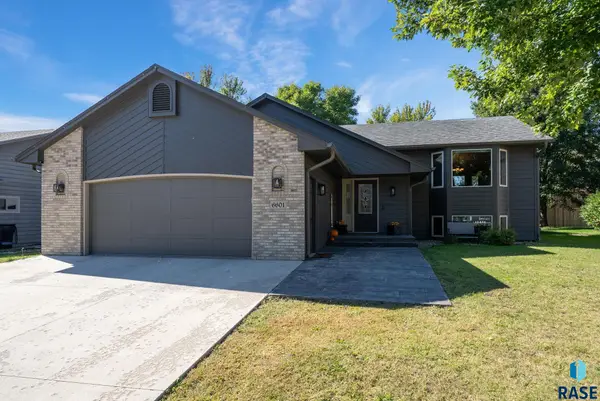 $337,500Active4 beds 2 baths2,007 sq. ft.
$337,500Active4 beds 2 baths2,007 sq. ft.6601 W 55th St, Sioux Falls, SD 57106-1938
MLS# 22507450Listed by: KELLER WILLIAMS REALTY SIOUX FALLS - New
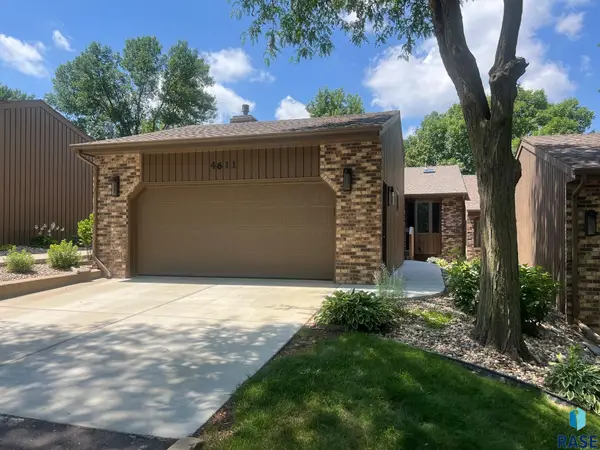 $449,000Active3 beds 3 baths3,072 sq. ft.
$449,000Active3 beds 3 baths3,072 sq. ft.4611 S Duluth Ave, Sioux Falls, SD 57105
MLS# 22507448Listed by: HEGG, REALTORS - New
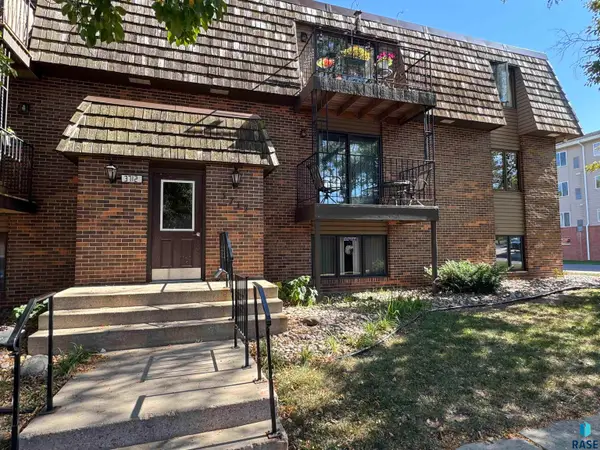 $115,000Active2 beds 1 baths768 sq. ft.
$115,000Active2 beds 1 baths768 sq. ft.3712 S Terry Ave #201, Sioux Falls, SD 57106
MLS# 22507449Listed by: THE EXPERIENCE REAL ESTATE - New
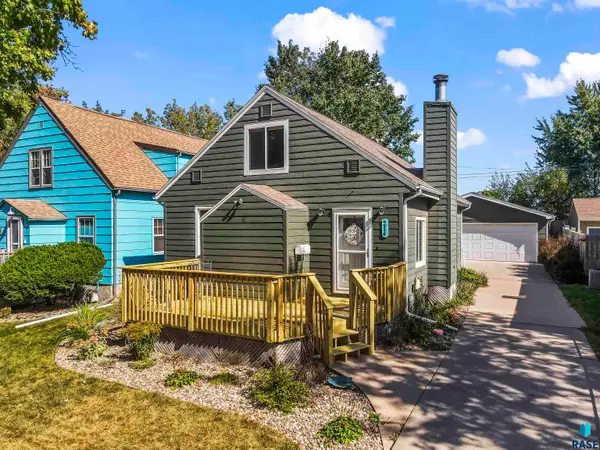 $245,000Active3 beds 1 baths1,275 sq. ft.
$245,000Active3 beds 1 baths1,275 sq. ft.214 N Jessica Ave, Sioux Falls, SD 57103-1558
MLS# 22507447Listed by: KELLER WILLIAMS REALTY SIOUX FALLS - New
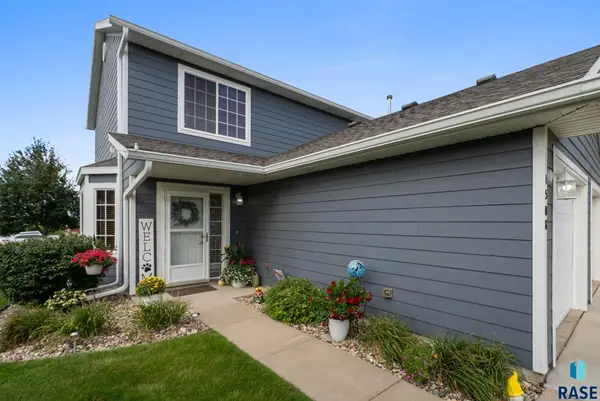 $199,999Active2 beds 1 baths1,094 sq. ft.
$199,999Active2 beds 1 baths1,094 sq. ft.1508 N Conifer Pl, Sioux Falls, SD 57107
MLS# 22507441Listed by: BERKSHIRE HATHAWAY HOMESERVICES MIDWEST REALTY - SIOUX FALLS - New
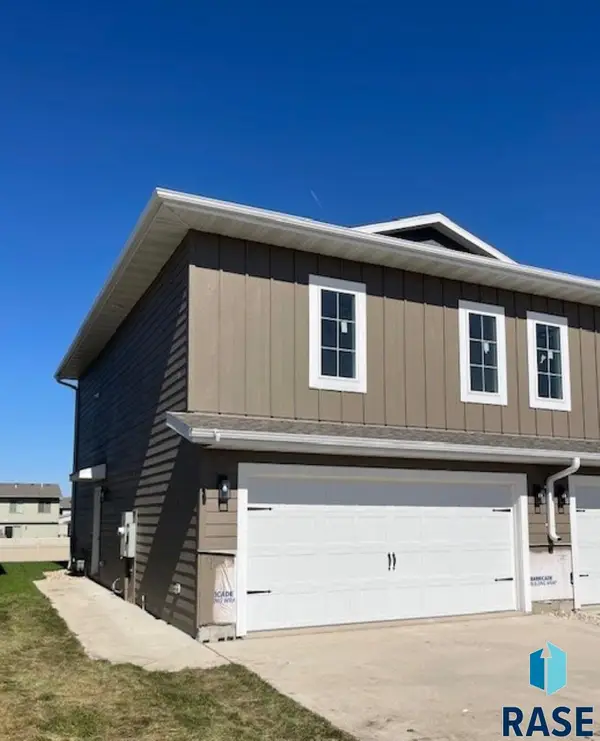 $224,900Active2 beds 2 baths1,045 sq. ft.
$224,900Active2 beds 2 baths1,045 sq. ft.9532 W Tunis Dr, Sioux Falls, SD 57106
MLS# 22507433Listed by: KEY REAL ESTATE - New
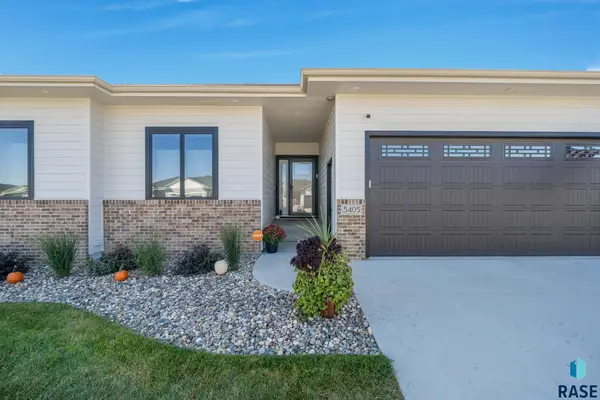 $569,500Active5 beds 3 baths2,554 sq. ft.
$569,500Active5 beds 3 baths2,554 sq. ft.5405 E 64th St, Sioux Falls, SD 57108
MLS# 22507434Listed by: BERKSHIRE HATHAWAY HOMESERVICES MIDWEST REALTY - SIOUX FALLS - New
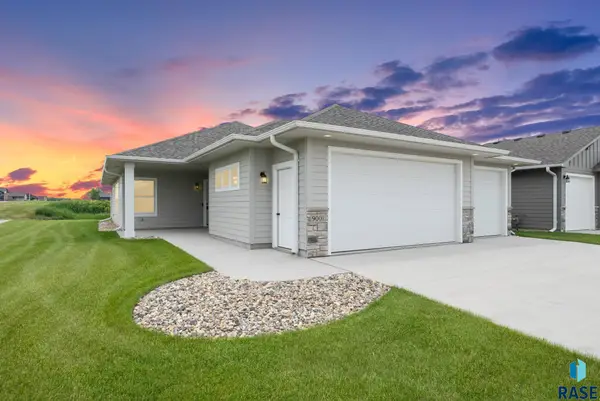 $429,900Active2 beds 2 baths1,683 sq. ft.
$429,900Active2 beds 2 baths1,683 sq. ft.9001 W Rathburn St, Sioux Falls, SD 57106
MLS# 22507436Listed by: 605 REAL ESTATE LLC
