26122 Canary Dr, Sioux Falls, SD 57107
Local realty services provided by:Better Homes and Gardens Real Estate Beyond
26122 Canary Dr,Sioux Falls, SD 57107
$445,000
- 3 Beds
- 2 Baths
- 2,076 sq. ft.
- Single family
- Pending
Listed by: kory davis
Office: the experience real estate
MLS#:22507752
Source:SD_RASE
Price summary
- Price:$445,000
- Price per sq. ft.:$214.35
About this home
Peaceful setting in a convenient location with over an acre of land. Welcoming front entry into a living room that features a vaulted ceiling open to the loft of the upper level. Also on the main floor is the kitchen and dining area. Sliding door from the dining to a large deck, recently rebuilt with permanent decking. There is also a large mudroom from the garage with good storage. Master bedroom is on the upper level with a pass-through to the full bath and a large walk-in closet. The loft of the upper level could easily become an additional bedroom with some slight modifications. Lower level family room offers a walk out door to the back yard. There is also another bedroom plus a remodeled bath with tile shower. In the basement level is third bedroom plus a large rec room, excellent for crafts or exercise equipment! The oversized garage boasts a third stall addition that is 32 feet deep!
Contact an agent
Home facts
- Year built:1995
- Listing ID #:22507752
- Added:41 day(s) ago
- Updated:November 20, 2025 at 11:54 PM
Rooms and interior
- Bedrooms:3
- Total bathrooms:2
- Full bathrooms:1
- Living area:2,076 sq. ft.
Heating and cooling
- Cooling:One Central Air Unit
- Heating:90% Efficient, Propane
Structure and exterior
- Roof:Shingle Composition
- Year built:1995
- Building area:2,076 sq. ft.
- Lot area:1.09 Acres
Schools
- High school:Tri-Valley HS
- Middle school:Tri-Valley JHS
- Elementary school:Tri-Valley ES
Utilities
- Water:Shared Well
- Sewer:Septic
Finances and disclosures
- Price:$445,000
- Price per sq. ft.:$214.35
- Tax amount:$4,851
New listings near 26122 Canary Dr
- Open Sun, 3 to 4pmNew
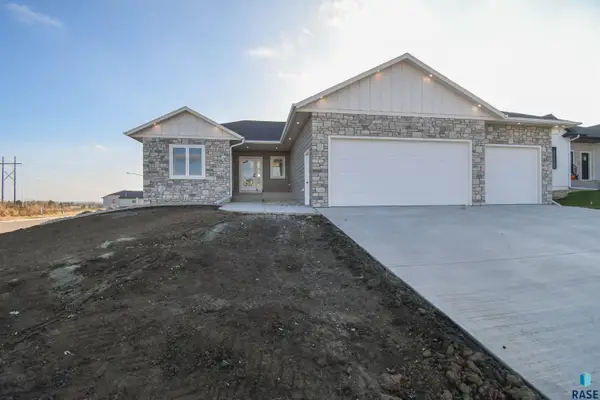 $629,900Active5 beds 3 baths2,656 sq. ft.
$629,900Active5 beds 3 baths2,656 sq. ft.8421 E Spearfish Ct, Sioux Falls, SD 57110
MLS# 22508698Listed by: THE EXPERIENCE REAL ESTATE - New
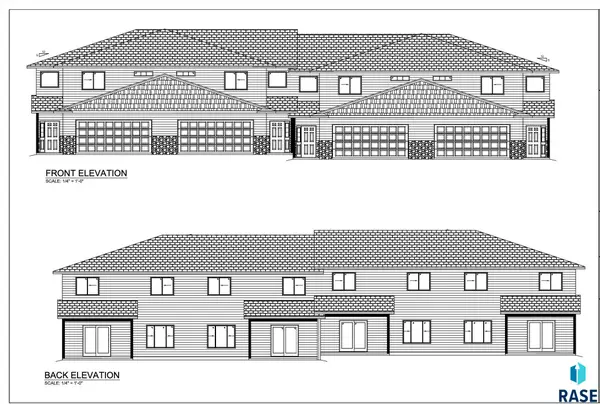 $319,900Active3 beds 3 baths1,514 sq. ft.
$319,900Active3 beds 3 baths1,514 sq. ft.5423 W Liberator Cir, Sioux Falls, SD 57107-3020
MLS# 22508696Listed by: KELLER WILLIAMS REALTY SIOUX FALLS - New
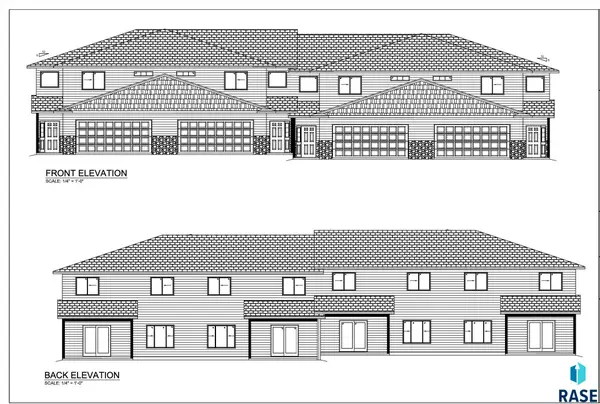 $309,900Active3 beds 3 baths1,514 sq. ft.
$309,900Active3 beds 3 baths1,514 sq. ft.5427 W Liberator Cir, Sioux Falls, SD 57107-3020
MLS# 22508693Listed by: KELLER WILLIAMS REALTY SIOUX FALLS - New
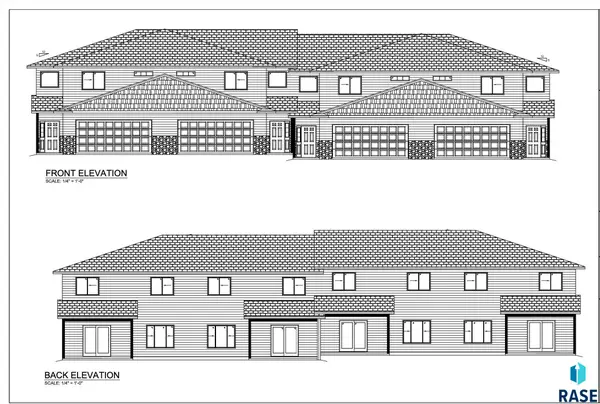 $309,900Active3 beds 3 baths1,514 sq. ft.
$309,900Active3 beds 3 baths1,514 sq. ft.5425 W Liberator Cir, Sioux Falls, SD 57107-3020
MLS# 22508694Listed by: KELLER WILLIAMS REALTY SIOUX FALLS - New
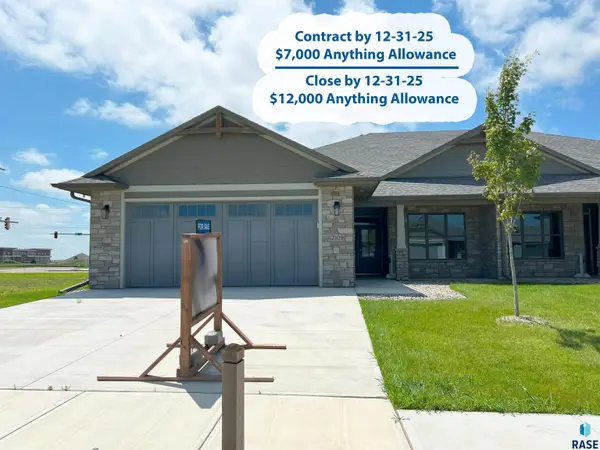 $442,450Active2 beds 2 baths1,482 sq. ft.
$442,450Active2 beds 2 baths1,482 sq. ft.7109 E Copper Stone Cir, Sioux Falls, SD 57110
MLS# 22508687Listed by: RONNING REALTY - New
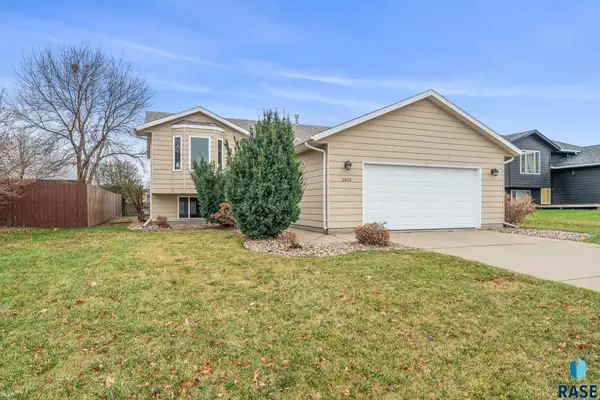 $310,000Active3 beds 2 baths1,683 sq. ft.
$310,000Active3 beds 2 baths1,683 sq. ft.6605 W 67th St, Sioux Falls, SD 57106
MLS# 22508688Listed by: HEGG, REALTORS - New
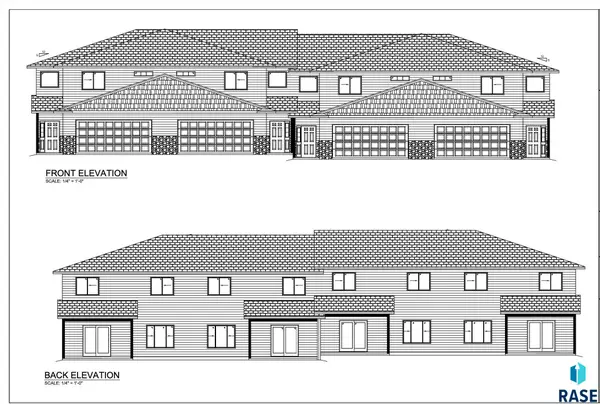 $319,900Active3 beds 3 baths1,514 sq. ft.
$319,900Active3 beds 3 baths1,514 sq. ft.5429 W Liberator Cir, Sioux Falls, SD 57107-3020
MLS# 22508690Listed by: KELLER WILLIAMS REALTY SIOUX FALLS - New
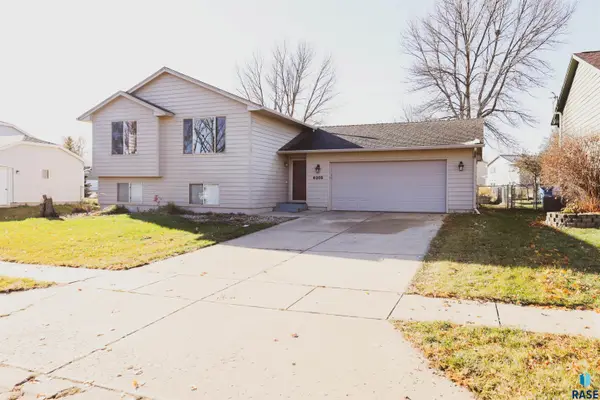 $329,900Active3 beds 2 baths1,702 sq. ft.
$329,900Active3 beds 2 baths1,702 sq. ft.6205 W Jordan Dr, Sioux Falls, SD 57106
MLS# 22508685Listed by: BERKSHIRE HATHAWAY HOMESERVICES MIDWEST REALTY - SIOUX FALLS - New
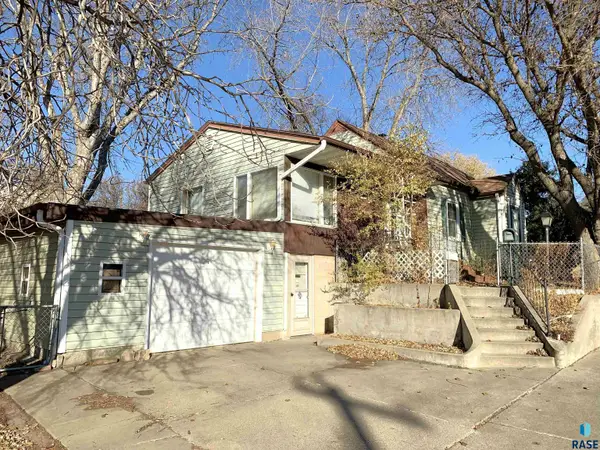 $225,000Active4 beds 1 baths1,530 sq. ft.
$225,000Active4 beds 1 baths1,530 sq. ft.1312 11th St, Sioux Falls, SD 57103
MLS# 22508686Listed by: CENTURY 21 ADVANTAGE - New
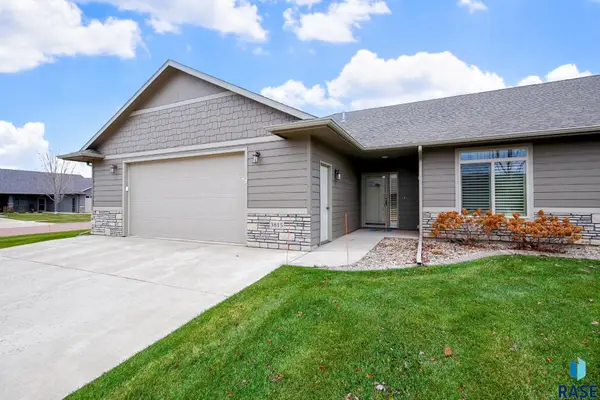 $372,500Active2 beds 2 baths1,415 sq. ft.
$372,500Active2 beds 2 baths1,415 sq. ft.3815 E Vendavel St, Sioux Falls, SD 57108
MLS# 22508680Listed by: AMERI/STAR REAL ESTATE, INC.
