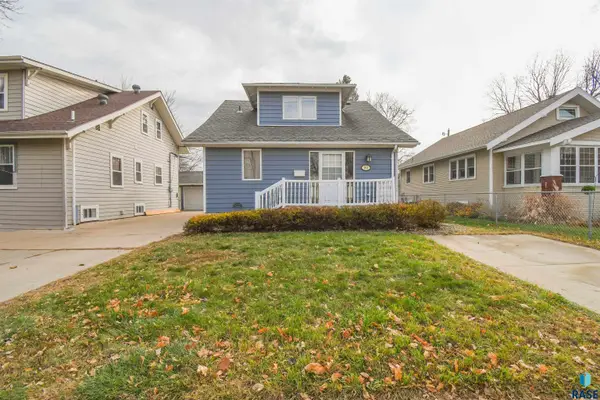4309 S Pillsberry Ave, Sioux Falls, SD 57103
Local realty services provided by:Better Homes and Gardens Real Estate Beyond
4309 S Pillsberry Ave,Sioux Falls, SD 57103
$399,900
- 3 Beds
- 3 Baths
- 1,996 sq. ft.
- Single family
- Active
Listed by: don dunham
Office: don dunham iii, llc.
MLS#:22507758
Source:SD_RASE
Price summary
- Price:$399,900
- Price per sq. ft.:$200.35
About this home
Beautiful 3 bed, 3 bath split foyer home in SE Sioux Falls! This well-maintained home is ideally located near schools, parks, churches, restaurants, & shopping. Inside, you'll find spacious living with an open-concept layout connecting the living, dining, and kitchen areas—perfect for both daily living and entertaining. The kitchen features granite countertops, a tiled backsplash, and rich wood cabinetry. The large primary suite includes a walk-in 3/4 bath and generous double closet. Downstairs, enjoy a sizable family room with a cozy gas fireplace and a dedicated office area—great for working from home. Major updates include new Andersen windows (2024), furnace and A/C (2017), and shingles (2013). The home also offers updated flooring and stylish bathroom finishes throughout. Step outside to a beautifully landscaped, fully fenced backyard with a pergola-covered deck, irrigation system, and 4x8 storage shed. Kitchen appliances stay! This move-in-ready home blends comfort, style, and function in one of Sioux Falls’ most desirable areas—schedule your showing today!
Contact an agent
Home facts
- Year built:2001
- Listing ID #:22507758
- Added:45 day(s) ago
- Updated:November 25, 2025 at 03:37 PM
Rooms and interior
- Bedrooms:3
- Total bathrooms:3
- Full bathrooms:1
- Living area:1,996 sq. ft.
Heating and cooling
- Cooling:One Central Air Unit
- Heating:Central Natural Gas
Structure and exterior
- Roof:Shingle Composition
- Year built:2001
- Building area:1,996 sq. ft.
- Lot area:0.2 Acres
Schools
- High school:Washington HS
- Middle school:Patrick Henry MS
- Elementary school:John Harris ES
Utilities
- Water:City Water
- Sewer:City Sewer
Finances and disclosures
- Price:$399,900
- Price per sq. ft.:$200.35
- Tax amount:$4,069
New listings near 4309 S Pillsberry Ave
- New
 $255,000Active4 beds 2 baths1,190 sq. ft.
$255,000Active4 beds 2 baths1,190 sq. ft.103 W 26th St, Sioux Falls, SD 57105
MLS# 22508763Listed by: THE EXPERIENCE REAL ESTATE - New
 $165,000Active2 beds 1 baths816 sq. ft.
$165,000Active2 beds 1 baths816 sq. ft.2300 S Hawthorne Ave, Sioux Falls, SD 57105
MLS# 22508756Listed by: EXP REALTY - SIOUX FALLS - New
 $199,000Active3 beds 2 baths2,113 sq. ft.
$199,000Active3 beds 2 baths2,113 sq. ft.2421 S West Ave, Sioux Falls, SD 57105
MLS# 22508755Listed by: EXP REALTY - SIOUX FALLS - New
 $389,500Active3 beds 3 baths1,718 sq. ft.
$389,500Active3 beds 3 baths1,718 sq. ft.5016 S Winston Ln, Sioux Falls, SD 57108
MLS# 22508753Listed by: HEGG, REALTORS - New
 $2,900,000Active5 beds 6 baths4,750 sq. ft.
$2,900,000Active5 beds 6 baths4,750 sq. ft.5812 N Mapleton Pl, Sioux Falls, SD 57105
MLS# 22508749Listed by: BERKSHIRE HATHAWAY HOMESERVICES MIDWEST REALTY - SIOUX FALLS - Open Sat, 12:30 to 2pmNew
 $289,000Active3 beds 3 baths1,432 sq. ft.
$289,000Active3 beds 3 baths1,432 sq. ft.5501 S Seville Pl, Sioux Falls, SD 57108
MLS# 22508750Listed by: RE/MAX PROFESSIONALS INC - Open Sat, 1 to 4pmNew
 $985,000Active3 beds 3 baths2,496 sq. ft.
$985,000Active3 beds 3 baths2,496 sq. ft.1628 N Rosemary Ave, Sioux Falls, SD 57110
MLS# 22508751Listed by: CENTURY 21 PROLINK  $250,000Pending3 beds 2 baths1,850 sq. ft.
$250,000Pending3 beds 2 baths1,850 sq. ft.5812 37th St, Sioux Falls, SD 57106-1002
MLS# 22508752Listed by: KELLER WILLIAMS REALTY SIOUX FALLS- New
 $339,900Active-- beds -- baths2,620 sq. ft.
$339,900Active-- beds -- baths2,620 sq. ft.1301 E 28th St, Sioux Falls, SD 57103
MLS# 22508663Listed by: AMERI/STAR REAL ESTATE, INC. - New
 $679,000Active5 beds 3 baths3,350 sq. ft.
$679,000Active5 beds 3 baths3,350 sq. ft.8609 S Carver Cir, Sioux Falls, SD 57108
MLS# 22508744Listed by: EXP REALTY
