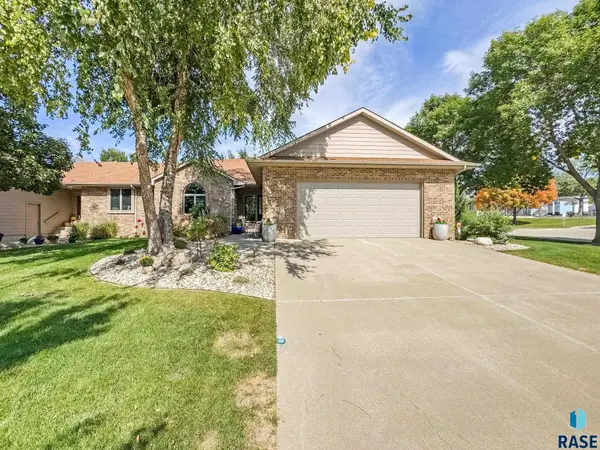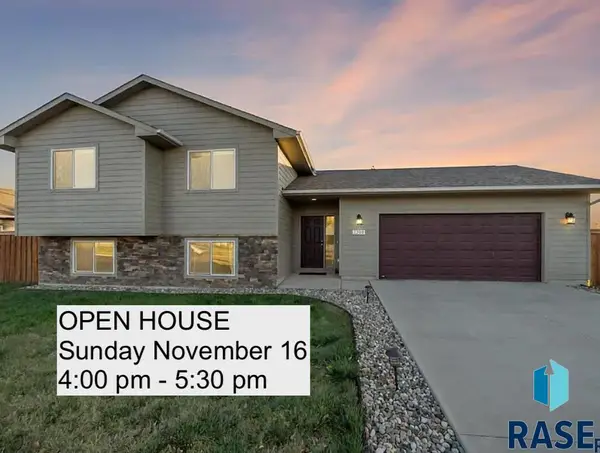2701 E Buckingham St, Sioux Falls, SD 57108
Local realty services provided by:Better Homes and Gardens Real Estate Beyond
2701 E Buckingham St,Sioux Falls, SD 57108
$290,000
- 2 Beds
- 2 Baths
- 1,230 sq. ft.
- Townhouse
- Pending
Listed by: tyler stunes, amy stockberger
Office: amy stockberger real estate
MLS#:22507704
Source:SD_RASE
Price summary
- Price:$290,000
- Price per sq. ft.:$235.77
About this home
Welcome to Oxford Estates! This charming ranch-style twin home delivers true one-level living with 2 bedrooms, 2 baths, and an easy, low-maintenance lifestyle. Enjoy new flooring and fresh interior and exterior paint for a move-in-ready feel. The bright, open kitchen features a large island, breakfast bar, and ample storage, flowing into a vaulted dining area and a cozy living room with a gas fireplace. The primary suite is a retreat with a tray ceiling, walk-in closet, and private bath. Step out to the covered patio for effortless outdoor entertaining. A 2-stall attached garage adds everyday convenience. HOA services—snow removal, lawn care, and garbage—are available (participation optional). Don’t miss your chance to own this beautiful home in Oxford Estates!
Contact an agent
Home facts
- Year built:2010
- Listing ID #:22507704
- Added:28 day(s) ago
- Updated:November 05, 2025 at 08:58 PM
Rooms and interior
- Bedrooms:2
- Total bathrooms:2
- Full bathrooms:2
- Living area:1,230 sq. ft.
Heating and cooling
- Cooling:One Central Air Unit
- Heating:Central Natural Gas
Structure and exterior
- Roof:Shingle Composition
- Year built:2010
- Building area:1,230 sq. ft.
- Lot area:0.16 Acres
Schools
- High school:Harrisburg HS
- Middle school:Harrisburg East Middle School
- Elementary school:Harrisburg Journey ES
Utilities
- Water:City Water
- Sewer:City Sewer
Finances and disclosures
- Price:$290,000
- Price per sq. ft.:$235.77
- Tax amount:$3,699
New listings near 2701 E Buckingham St
- New
 $549,900Active3 beds 4 baths2,800 sq. ft.
$549,900Active3 beds 4 baths2,800 sq. ft.157 W Doral Ct, Sioux Falls, SD 57108
MLS# 22508423Listed by: BRIDGES REAL ESTATE - New
 $585,000Active5 beds 3 baths3,259 sq. ft.
$585,000Active5 beds 3 baths3,259 sq. ft.5012 E Cattail Dr, Sioux Falls, SD 57110
MLS# 22508419Listed by: HEGG, REALTORS - New
 $1,175,000Active5 beds 4 baths3,594 sq. ft.
$1,175,000Active5 beds 4 baths3,594 sq. ft.2408 S Galena Ct, Sioux Falls, SD 57110
MLS# 22508413Listed by: HEGG, REALTORS - New
 $250,000Active3 beds 1 baths1,354 sq. ft.
$250,000Active3 beds 1 baths1,354 sq. ft.5800 W 15th St, Sioux Falls, SD 57106
MLS# 22508414Listed by: 605 REAL ESTATE LLC - New
 $249,500Active3 beds 1 baths897 sq. ft.
$249,500Active3 beds 1 baths897 sq. ft.3405 E 20 St, Sioux Falls, SD 57103
MLS# 22508415Listed by: BERKSHIRE HATHAWAY HOMESERVICES MIDWEST REALTY - SIOUX FALLS - New
 $100,000Active4 beds 2 baths1,620 sq. ft.
$100,000Active4 beds 2 baths1,620 sq. ft.903 N Bobwhite Pl, Sioux Falls, SD 57107
MLS# 22508406Listed by: EXP REALTY - New
 $365,000Active4 beds 3 baths2,012 sq. ft.
$365,000Active4 beds 3 baths2,012 sq. ft.8812 W Norma Trl, Sioux Falls, SD 57106
MLS# 22508409Listed by: APPLAUSE REAL ESTATE - New
 $389,900Active4 beds 3 baths2,692 sq. ft.
$389,900Active4 beds 3 baths2,692 sq. ft.2708 S Harvey Dunn Dr, Sioux Falls, SD 57103
MLS# 22508410Listed by: RE/MAX PROFESSIONALS INC - New
 $375,000Active4 beds 2 baths1,904 sq. ft.
$375,000Active4 beds 2 baths1,904 sq. ft.7309 W Jacob Cir, Sioux Falls, SD 57106
MLS# 22508411Listed by: HEGG, REALTORS - New
 $1,449,900Active4 beds 4 baths3,794 sq. ft.
$1,449,900Active4 beds 4 baths3,794 sq. ft.2100 N Marlowe Ave, Sioux Falls, SD 57110
MLS# 22508405Listed by: THE EXPERIENCE REAL ESTATE
