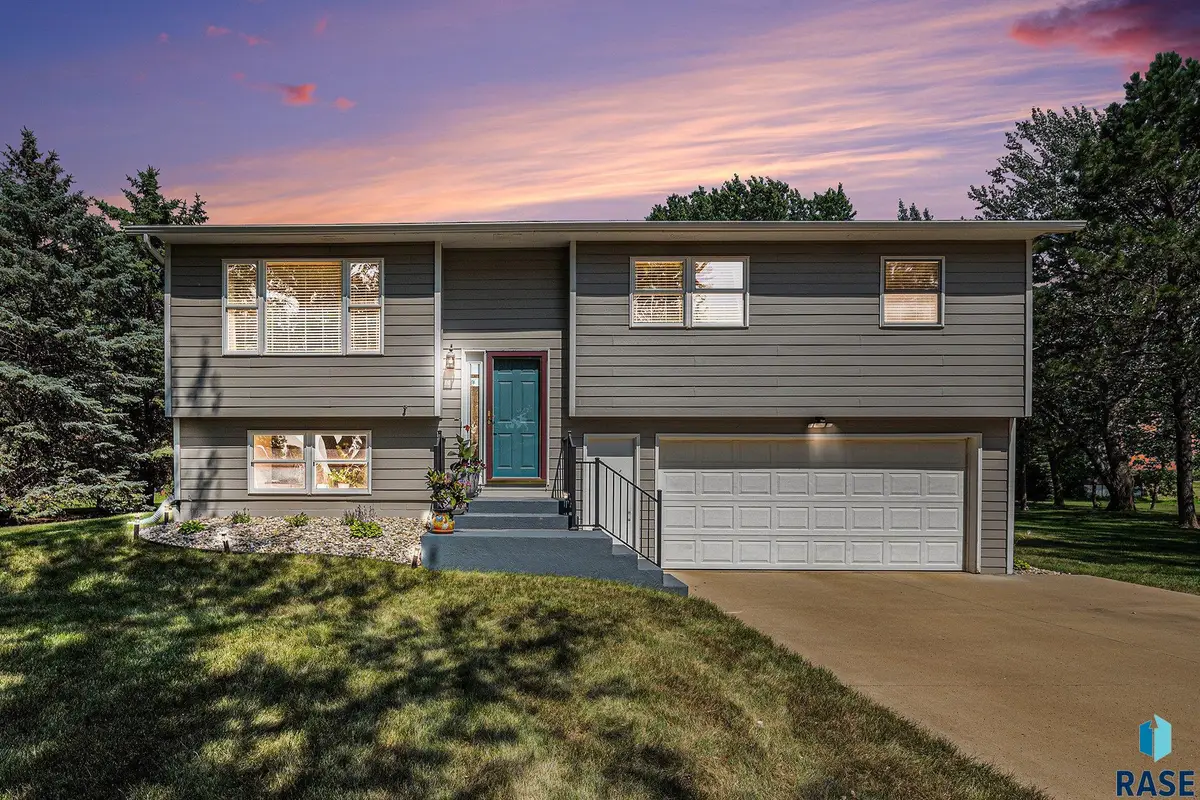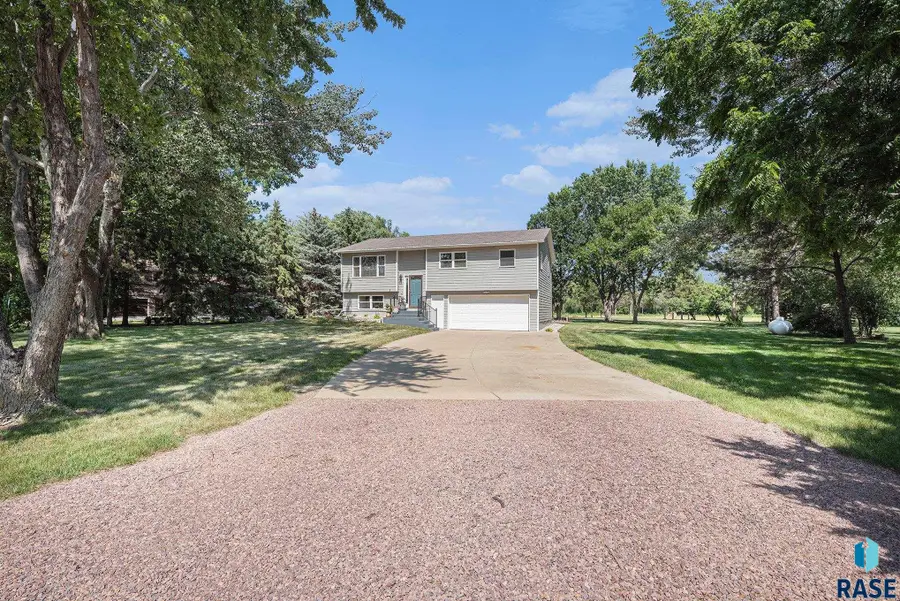27094 Baron Pl, Sioux Falls, SD 57108-8133
Local realty services provided by:Better Homes and Gardens Real Estate Beyond



Listed by:sarah ekholm
Office:ekholm team real estate
MLS#:22505534
Source:SD_RASE
Price summary
- Price:$400,000
- Price per sq. ft.:$221.48
About this home
OPEN HOUSE SUNDAY 12-2! Country Living at its best! This home is located on just over an acre ~ a minute from city limits! Enjoy having a fabulous yard with lovely trees and landscaping - a beautiful huge paver patio - great for entertaining! A new 16 x 12 shed to store all of your toys. This home has so many updates it is truly in move-in-ready condition. Updated siding, windows, furnace, flooring, lights and more. You'll love the modern open floor plan - updated engineered wood stairs as well as most of the main level. The living room is spacious with a big window for great natural light and is open to the updated kitchen. The kitchen features custom hickory cabinets and a big island. The dining area has a French door to the new - amazing- 26 x 16 deck! 3 bedrooms on the main level! The primary has a pass-thru door to the updated bathroom -great set-up with the vanity separate from the the tub/toilet area. Downstairs is a family room/office and the 4th bedroom w/double doors and an updated private full bath. The 2 garage is oversized (26' deep). New shingles will be installed prior to closing.
Contact an agent
Home facts
- Year built:1978
- Listing Id #:22505534
- Added:28 day(s) ago
- Updated:July 21, 2025 at 03:02 PM
Rooms and interior
- Bedrooms:4
- Total bathrooms:2
- Full bathrooms:2
- Living area:1,806 sq. ft.
Heating and cooling
- Cooling:One Central Air Unit
- Heating:90% Efficient, Propane
Structure and exterior
- Roof:Shingle Composition
- Year built:1978
- Building area:1,806 sq. ft.
- Lot area:1.04 Acres
Schools
- High school:Harrisburg HS
- Middle school:North MS
- Elementary school:Harrisburg Endeavor ES
Utilities
- Water:Rural Water
- Sewer:Septic
Finances and disclosures
- Price:$400,000
- Price per sq. ft.:$221.48
- Tax amount:$3,285
New listings near 27094 Baron Pl
- New
 $245,000Active3 beds 1 baths1,346 sq. ft.
$245,000Active3 beds 1 baths1,346 sq. ft.805 W 37th St, Sioux Falls, SD 57105
MLS# 22506315Listed by: KELLER WILLIAMS REALTY SIOUX FALLS - New
 $1,200,000Active-- beds -- baths7,250 sq. ft.
$1,200,000Active-- beds -- baths7,250 sq. ft.304 - 308 S Conklin Ave, Sioux Falls, SD 57103
MLS# 22506308Listed by: 605 REAL ESTATE LLC - Open Sat, 4 to 5pmNew
 $250,000Active3 beds 2 baths1,532 sq. ft.
$250,000Active3 beds 2 baths1,532 sq. ft.200 N Fanelle Ave, Sioux Falls, SD 57103
MLS# 22506310Listed by: HEGG, REALTORS - New
 $637,966Active4 beds 3 baths2,655 sq. ft.
$637,966Active4 beds 3 baths2,655 sq. ft.8400 E Willow Wood St, Sioux Falls, SD 57110
MLS# 22506312Listed by: EXP REALTY - New
 $1,215,000Active5 beds 4 baths4,651 sq. ft.
$1,215,000Active5 beds 4 baths4,651 sq. ft.9005 E Torrey Pine Cir, Sioux Falls, SD 57110
MLS# 22506301Listed by: 605 REAL ESTATE LLC - New
 $177,500Active2 beds 1 baths720 sq. ft.
$177,500Active2 beds 1 baths720 sq. ft.814 N Prairie Ave, Sioux Falls, SD 57104
MLS# 22506302Listed by: 605 REAL ESTATE LLC - New
 $295,000Active3 beds 2 baths1,277 sq. ft.
$295,000Active3 beds 2 baths1,277 sq. ft.3313 E Chatham St, Sioux Falls, SD 57108-2941
MLS# 22506303Listed by: HEGG, REALTORS - New
 $399,777Active4 beds 3 baths2,102 sq. ft.
$399,777Active4 beds 3 baths2,102 sq. ft.4604 E Belmont St, Sioux Falls, SD 57110-4205
MLS# 22506307Listed by: KELLER WILLIAMS REALTY SIOUX FALLS - Open Sun, 3 to 4pmNew
 $259,900Active3 beds 3 baths1,602 sq. ft.
$259,900Active3 beds 3 baths1,602 sq. ft.9232 W Norma Trl #2, Sioux Falls, SD 57106
MLS# 22506300Listed by: REAL BROKER LLC - New
 $239,900Active3 beds 1 baths1,069 sq. ft.
$239,900Active3 beds 1 baths1,069 sq. ft.1904 S Covell Ave, Sioux Falls, SD 57105
MLS# 22506296Listed by: BENDER REALTORS
