2800 E Stonehedge Ln, Sioux Falls, SD 57103
Local realty services provided by:Better Homes and Gardens Real Estate Beyond
2800 E Stonehedge Ln,Sioux Falls, SD 57103
$2,250,000
- 6 Beds
- 6 Baths
- 4,898 sq. ft.
- Single family
- Active
Listed by:david shelton
Office:century 21 advantage
MLS#:22508147
Source:SD_RASE
Price summary
- Price:$2,250,000
- Price per sq. ft.:$459.37
About this home
“The Castle at Stonehedge,” a 3.5 acre+- estate in prestigious Old Orchard Heights. Featuring manicured lawns and gardens, enter the private drive flanked by mature trees and gardens leading up to the residence and gate house. The handsome Tudor style main house was built in 1974, inspired by large country homes in England ‘s countryside. 6 bedrooms, 3 full baths, 1-3/4 bath, 2- 1/2 bathrooms, From the stucco and Klinker Brick exterior to the lathe and plaster interior, each room is filled with light and character of an English Country Manor. The detached “Gate House” built in 2004 is an oversized three stall garage completely finished with workshop and 1/2 bath along with a generous one room with full bathroom apartment above, perfect for guests or caretakers of the property. Additionally, you will find two maintenance buildings that service the property’s grounds and garden equipment. In addition to its convenient location the property has a full size tennis court rounding out this prized estate! Seller financing possible. Seller is a licensed Real Estate Broker in South Dakota
Contact an agent
Home facts
- Year built:1974
- Listing ID #:22508147
- Added:1 day(s) ago
- Updated:October 24, 2025 at 11:54 PM
Rooms and interior
- Bedrooms:6
- Total bathrooms:6
- Full bathrooms:3
- Half bathrooms:2
- Living area:4,898 sq. ft.
Heating and cooling
- Cooling:2+ Central Air Units
- Heating:Central Natural Gas, Electric Baseboard
Structure and exterior
- Roof:Shingle Composition
- Year built:1974
- Building area:4,898 sq. ft.
- Lot area:3.46 Acres
Schools
- High school:Washington HS
- Middle school:Patrick Henry MS
- Elementary school:Harvey Dunn ES
Utilities
- Water:Private Well
- Sewer:City Sewer
Finances and disclosures
- Price:$2,250,000
- Price per sq. ft.:$459.37
- Tax amount:$17,397
New listings near 2800 E Stonehedge Ln
- New
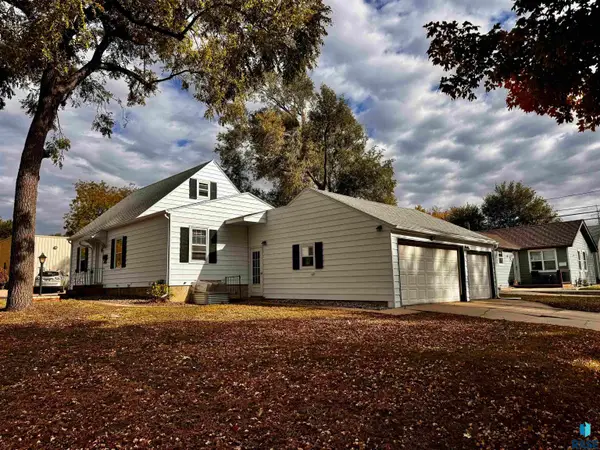 $249,900Active4 beds 3 baths1,711 sq. ft.
$249,900Active4 beds 3 baths1,711 sq. ft.2028 S Norton Ave, Sioux Falls, SD 57105
MLS# 22508160Listed by: ALPINE COMMERICAL - New
 $125,000Active4 beds 2 baths1,792 sq. ft.
$125,000Active4 beds 2 baths1,792 sq. ft.604 N Swan Pl, Sioux Falls, SD 57107
MLS# 22508151Listed by: 605 REAL ESTATE LLC - New
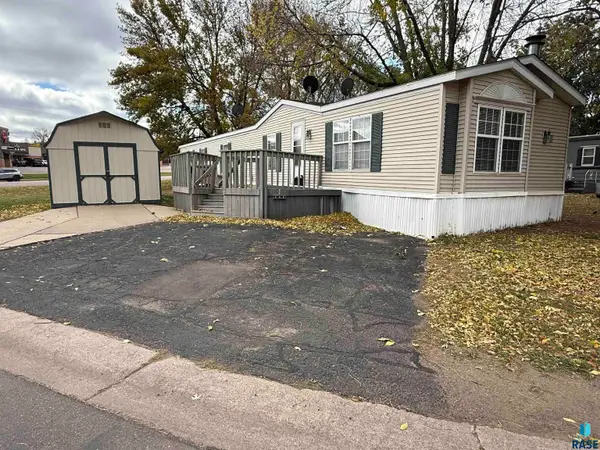 $65,000Active2 beds 2 baths1,216 sq. ft.
$65,000Active2 beds 2 baths1,216 sq. ft.1 S Lafayette Pl, Sioux Falls, SD 57110
MLS# 22508154Listed by: CENTURY 21 ADVANTAGE - Open Sat, 2 to 3pmNew
 $464,900Active3 beds 3 baths2,668 sq. ft.
$464,900Active3 beds 3 baths2,668 sq. ft.5915 W Yukon Trl, Sioux Falls, SD 57107
MLS# 22508155Listed by: AMERI/STAR REAL ESTATE, INC. - New
 $364,900Active4 beds 2 baths1,961 sq. ft.
$364,900Active4 beds 2 baths1,961 sq. ft.4912 E Brennan Dr, Sioux Falls, SD 57110
MLS# 22508149Listed by: RE/MAX PROFESSIONALS INC - New
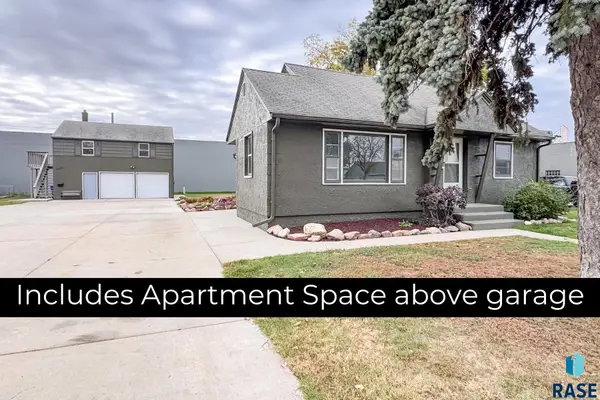 $379,900Active4 beds 1 baths1,903 sq. ft.
$379,900Active4 beds 1 baths1,903 sq. ft.1221 E 12th St, Sioux Falls, SD 57103
MLS# 22508150Listed by: ALPINE RESIDENTIAL - New
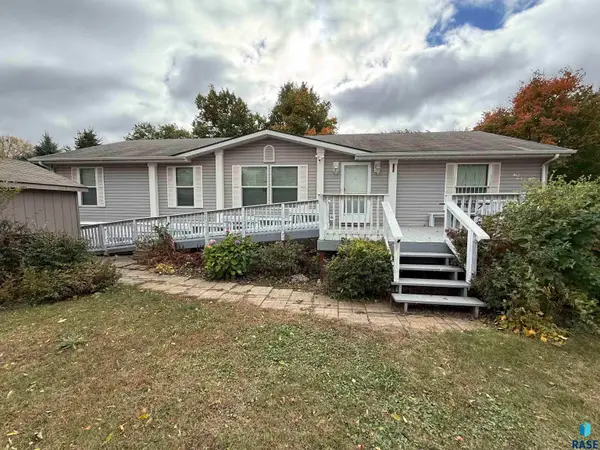 $108,000Active3 beds 2 baths1,652 sq. ft.
$108,000Active3 beds 2 baths1,652 sq. ft.135 E Orleans Pl, Sioux Falls, SD 57110
MLS# 22508152Listed by: CENTURY 21 ADVANTAGE - New
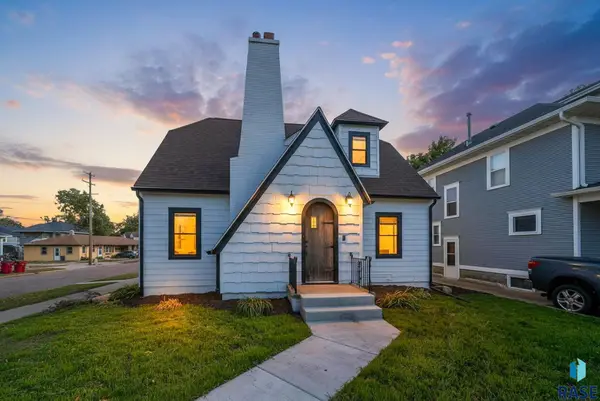 $399,900Active5 beds 3 baths2,266 sq. ft.
$399,900Active5 beds 3 baths2,266 sq. ft.1500 S Summit Ave, Sioux Falls, SD 57105
MLS# 22508153Listed by: BERKSHIRE HATHAWAY HOMESERVICES MIDWEST REALTY - SIOUX FALLS - Open Sat, 3 to 4pmNew
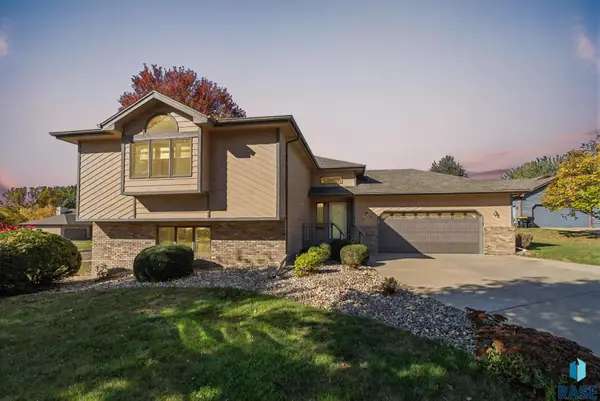 $369,900Active5 beds 4 baths2,398 sq. ft.
$369,900Active5 beds 4 baths2,398 sq. ft.2813 S Cinnabar Cir, Sioux Falls, SD 57103
MLS# 22508148Listed by: KELLER WILLIAMS REALTY SIOUX FALLS - Open Sat, 1 to 2:30pmNew
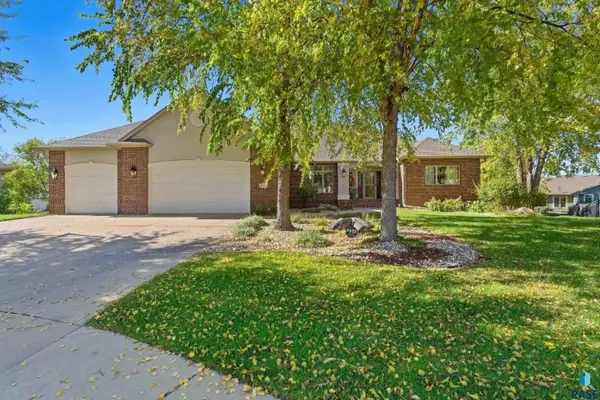 $839,900Active4 beds 3 baths4,089 sq. ft.
$839,900Active4 beds 3 baths4,089 sq. ft.6213 S Medina Cir, Sioux Falls, SD 57108
MLS# 22508146Listed by: KELLER WILLIAMS REALTY SIOUX FALLS
